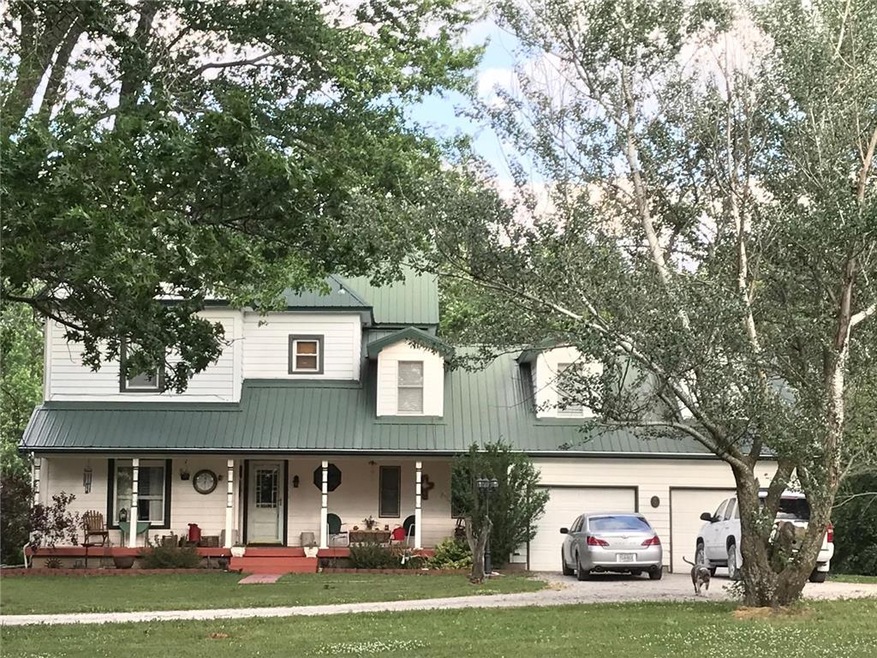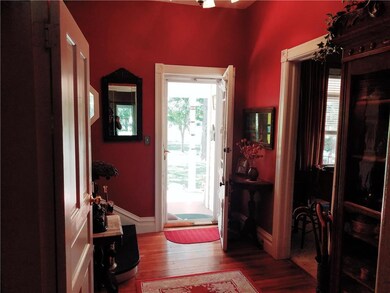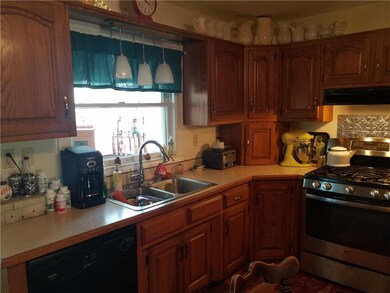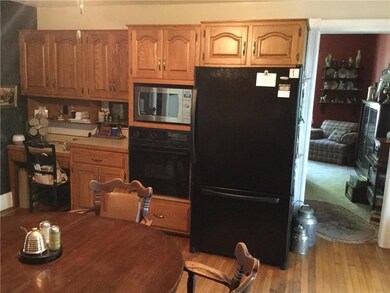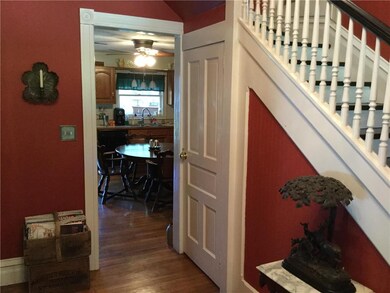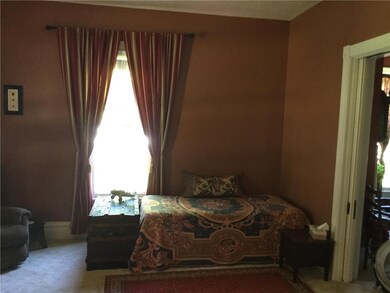
14905 Highway B Richmond, MO 64085
Highlights
- 913,889 Sq Ft lot
- Vaulted Ceiling
- Wood Flooring
- Pond
- Antebellum Architecture
- Separate Formal Living Room
About This Home
As of January 20181900's vintage home, attractively updated, setting on 20 M/L acres, w/stocked pond. Covered front porch & 400 SF 3 Season Sunroom off kitchen is perfect for relaxing anytime day or night. 10 Ft ceilings, Pocket Doors, Vast Kitchen. Newer 24x40 shop, pole barn. Fenced for Horses. Quaint grain bins to re purpose for hobbies, RV hookups for visitors. *Farmhouse with acreage in the country* This is your down home quiet retreat on blacktop property you have been waiting for!1 HR from KC Come take a look, it is a WOW... Turkey, Deer & our favorite the Owls set the tone for the seclusion, in the pine trees, adding to this turn key settling for a new family. The Landscape is a story all its own! Concord grapes, Strawberry patch, black raspberries along with Mullberry and Apple Trees. Hibiscus, Day Lilies, Peonies.
Last Agent to Sell the Property
Community Realty License #2004010641 Listed on: 08/11/2017
Home Details
Home Type
- Single Family
Est. Annual Taxes
- $1,620
Year Built
- Built in 1900
Lot Details
- 20.98 Acre Lot
- Many Trees
Parking
- 2 Car Attached Garage
- Front Facing Garage
Home Design
- Antebellum Architecture
- Frame Construction
- Metal Roof
- Lap Siding
Interior Spaces
- 3,016 Sq Ft Home
- Wet Bar: Carpet, Ceramic Tiles, Ceiling Fan(s), Shower Over Tub, All Carpet, Hardwood
- Built-In Features: Carpet, Ceramic Tiles, Ceiling Fan(s), Shower Over Tub, All Carpet, Hardwood
- Vaulted Ceiling
- Ceiling Fan: Carpet, Ceramic Tiles, Ceiling Fan(s), Shower Over Tub, All Carpet, Hardwood
- Skylights
- Fireplace
- Thermal Windows
- Shades
- Plantation Shutters
- Drapes & Rods
- Mud Room
- Entryway
- Family Room
- Separate Formal Living Room
- Formal Dining Room
- Sun or Florida Room
- Screened Porch
- Crawl Space
- Fire and Smoke Detector
- Laundry on main level
Kitchen
- Eat-In Kitchen
- Double Oven
- Free-Standing Range
- Dishwasher
- Granite Countertops
- Laminate Countertops
- Wood Stained Kitchen Cabinets
Flooring
- Wood
- Wall to Wall Carpet
- Linoleum
- Laminate
- Stone
- Ceramic Tile
- Luxury Vinyl Plank Tile
- Luxury Vinyl Tile
Bedrooms and Bathrooms
- 3 Bedrooms
- Cedar Closet: Carpet, Ceramic Tiles, Ceiling Fan(s), Shower Over Tub, All Carpet, Hardwood
- Walk-In Closet: Carpet, Ceramic Tiles, Ceiling Fan(s), Shower Over Tub, All Carpet, Hardwood
- 2 Full Bathrooms
- Double Vanity
- Carpet
Outdoor Features
- Pond
Schools
- Richmond Elementary School
- Richmond High School
Utilities
- Forced Air Zoned Heating and Cooling System
- Heating System Uses Propane
- Septic Tank
Listing and Financial Details
- Assessor Parcel Number 07-08-33-00-000-006.002
Similar Homes in Richmond, MO
Home Values in the Area
Average Home Value in this Area
Property History
| Date | Event | Price | Change | Sq Ft Price |
|---|---|---|---|---|
| 01/08/2018 01/08/18 | Sold | -- | -- | -- |
| 10/31/2017 10/31/17 | Pending | -- | -- | -- |
| 08/13/2017 08/13/17 | For Sale | $329,900 | +24.5% | $109 / Sq Ft |
| 05/29/2013 05/29/13 | Sold | -- | -- | -- |
| 04/29/2013 04/29/13 | Pending | -- | -- | -- |
| 02/12/2013 02/12/13 | For Sale | $264,900 | -- | $88 / Sq Ft |
Tax History Compared to Growth
Tax History
| Year | Tax Paid | Tax Assessment Tax Assessment Total Assessment is a certain percentage of the fair market value that is determined by local assessors to be the total taxable value of land and additions on the property. | Land | Improvement |
|---|---|---|---|---|
| 2024 | $2,003 | $31,710 | $3,140 | $28,570 |
| 2023 | $2,003 | $31,710 | $3,140 | $28,570 |
| 2022 | $1,848 | $29,190 | $2,990 | $26,200 |
| 2021 | $1,838 | $29,190 | $2,990 | $26,200 |
| 2020 | $1,772 | $27,310 | $2,990 | $24,320 |
| 2019 | $1,740 | $27,310 | $2,990 | $24,320 |
| 2018 | $1,684 | $26,140 | $2,990 | $23,150 |
| 2017 | $1,714 | $26,410 | $2,990 | $23,420 |
| 2015 | -- | $25,440 | $2,990 | $22,450 |
| 2013 | -- | $134,974 | $19,079 | $115,895 |
| 2011 | -- | $0 | $0 | $0 |
Agents Affiliated with this Home
-
J
Seller's Agent in 2018
Jenni Goodin
Community Realty
(816) 237-9330
62 Total Sales
-
N
Buyer's Agent in 2018
Nancy McDonald
United Real Estate Kansas City
(816) 629-4494
23 Total Sales
-
W
Seller's Agent in 2013
Whitney Trosper Renfro
BHG Kansas City Homes
-
D
Buyer's Agent in 2013
Doreen Kostelac
Platinum Realty LLC
Map
Source: Heartland MLS
MLS Number: 2062780
APN: 07083300000006002
- Lot 9b Airfield Ln
- 42038 F Hwy
- 0 Conservation Rd
- 43244 Highway K
- 43222 Highway K
- 11647 Woodrail Ave
- 0000 W 132nd St
- 45501 E 176th St
- 0 N Garner Rd Unit HMS2538152
- 0 W 136th St
- 409 Benton St
- 0 N Institute St
- 1000 Woodcliff Dr
- 400 N Institute St
- 602 N College St
- 802 E North Main St
- 418 E Main St
- 306 Morningside Dr
- 410 E Main St
- Lot 31A W Piper Ln
