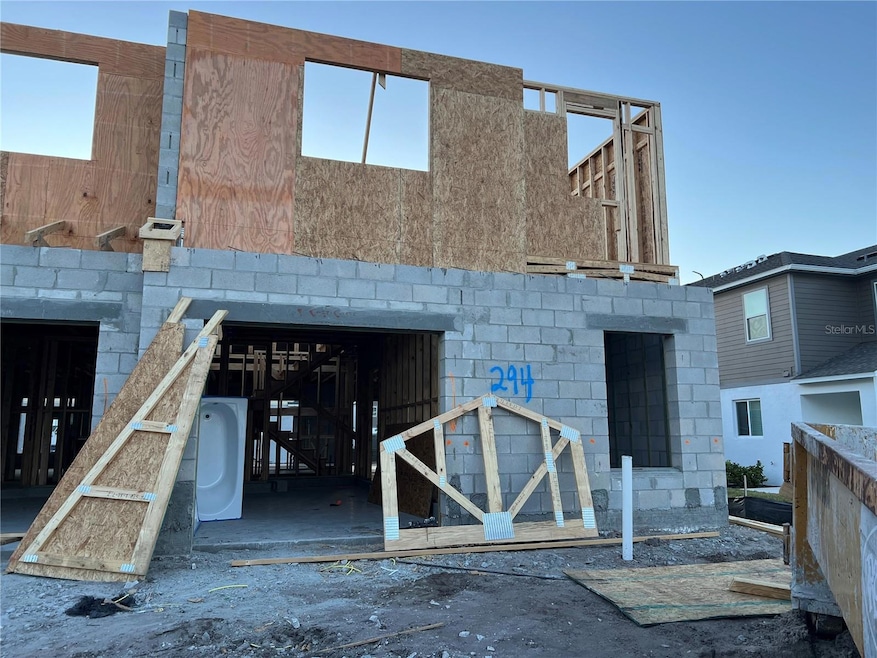
14906 Harvest St Orlando, FL 32824
Highlights
- Under Construction
- Open Floorplan
- Great Room
- Gated Community
- Loft
- Solid Surface Countertops
About This Home
As of September 2025Under Construction. Welcome to this stunning 4-bedroom, 3-bathroom new construction townhome located at 14906 Harvest Street in Orlando, FL. The main level features a welcoming living room, a dining area that seamlessly flows into the kitchen, and a first-floor guest bedroom with a full bathroom - ideal for accommodating guests or setting up a home office. The kitchen is a focal point of the home, boasting sleek countertops, stainless steel appliances, ample cabinet storage, and a convenient breakfast bar. Upstairs, you'll find the owner's suite with a luxurious en-suite bathroom featuring a double vanity, a walk-in shower, and a walk-in closet. 2 additional bedrooms, a shared bathroom, and the loft complete the second floor, providing plenty of space for everyone in the household. This townhome also offers outdoor space for enjoying the beautiful Florida weather. Whether you want to sip your morning coffee on the 10' x 8' patio or host a barbecue in the backyard, there's room for outdoor activities and relaxation.
Last Agent to Sell the Property
KELLER WILLIAMS ADVANTAGE REALTY Brokerage Phone: 407-977-7600 License #692835 Listed on: 02/24/2025

Townhouse Details
Home Type
- Townhome
Est. Annual Taxes
- $5,961
Year Built
- Built in 2024 | Under Construction
Lot Details
- 3,111 Sq Ft Lot
- East Facing Home
HOA Fees
- $222 Monthly HOA Fees
Parking
- 1 Car Attached Garage
- Garage Door Opener
Home Design
- Home is estimated to be completed on 7/8/25
- Bi-Level Home
- Slab Foundation
- Frame Construction
- Shingle Roof
- Block Exterior
- Vinyl Siding
Interior Spaces
- 1,769 Sq Ft Home
- Open Floorplan
- Double Pane Windows
- ENERGY STAR Qualified Windows
- Insulated Windows
- Sliding Doors
- Great Room
- Family Room Off Kitchen
- Loft
- Inside Utility
Kitchen
- Range
- Microwave
- Dishwasher
- Solid Surface Countertops
- Disposal
Flooring
- Carpet
- Ceramic Tile
Bedrooms and Bathrooms
- 4 Bedrooms
- Walk-In Closet
- 3 Full Bathrooms
Laundry
- Laundry Room
- Laundry on upper level
Outdoor Features
- Patio
- Exterior Lighting
- Rain Gutters
Schools
- Stonewyck Elementary School
- South Creek Middle School
- Cypress Creek High School
Additional Features
- Reclaimed Water Irrigation System
- Central Heating and Cooling System
Listing and Financial Details
- Visit Down Payment Resource Website
- Legal Lot and Block 294 / 7629
- Assessor Parcel Number 33-24-30-7629-02-940
Community Details
Overview
- Association fees include pool, ground maintenance
- Rizzetta & Co., Inc./Julia Casanova Association, Phone Number (407) 472-2471
- Built by MI Homes
- Tyson Ranch Townhomes Subdivision, Granada Floorplan
Recreation
- Community Playground
- Community Pool
- Park
Pet Policy
- Pets Allowed
Additional Features
- Community Mailbox
- Gated Community
Ownership History
Purchase Details
Home Financials for this Owner
Home Financials are based on the most recent Mortgage that was taken out on this home.Similar Homes in Orlando, FL
Home Values in the Area
Average Home Value in this Area
Purchase History
| Date | Type | Sale Price | Title Company |
|---|---|---|---|
| Warranty Deed | $459,990 | M/I Title |
Mortgage History
| Date | Status | Loan Amount | Loan Type |
|---|---|---|---|
| Open | $451,658 | FHA |
Property History
| Date | Event | Price | Change | Sq Ft Price |
|---|---|---|---|---|
| 09/01/2025 09/01/25 | Sold | $459,990 | -3.4% | $260 / Sq Ft |
| 03/24/2025 03/24/25 | Pending | -- | -- | -- |
| 02/28/2025 02/28/25 | Price Changed | $475,990 | +0.2% | $269 / Sq Ft |
| 02/24/2025 02/24/25 | Price Changed | $474,990 | -3.7% | $269 / Sq Ft |
| 02/24/2025 02/24/25 | For Sale | $492,990 | -- | $279 / Sq Ft |
Tax History Compared to Growth
Tax History
| Year | Tax Paid | Tax Assessment Tax Assessment Total Assessment is a certain percentage of the fair market value that is determined by local assessors to be the total taxable value of land and additions on the property. | Land | Improvement |
|---|---|---|---|---|
| 2025 | -- | $20,000 | $20,000 | -- |
| 2024 | -- | $20,000 | $20,000 | -- |
Agents Affiliated with this Home
-
Stacie Brown Kelly

Seller's Agent in 2025
Stacie Brown Kelly
KELLER WILLIAMS ADVANTAGE REALTY
(407) 221-4954
1,124 Total Sales
-
Brayhana Onsalo
B
Buyer's Agent in 2025
Brayhana Onsalo
LPT REALTY, LLC
(321) 939-3748
4 Total Sales
Map
Source: Stellar MLS
MLS Number: O6283393
APN: 33-2430-7629-02-940
- 4188 Campsite Loop
- 4184 Campsite Loop
- 4192 Campsite Loop
- 4180 Campsite Loop
- San Jose Plan at Tyson Ranch
- San Miguel Plan at Tyson Ranch
- Granada Plan at Tyson Ranch
- San Mateo Plan at Tyson Ranch
- Santa Maria Plan at Tyson Ranch
- Santa Rosa Plan at Tyson Ranch
- 5207 Tyson Ranch Blvd
- 14910 Harvest St
- 4711 Campsite Loop
- 5211 Tyson Ranch Blvd
- 14811 Outfitter St
- 14815 Outfitter St
- 14819 Outfitter St
- 14823 Outfitter St
- 14827 Outfitter St
- 14831 Outfitter St
