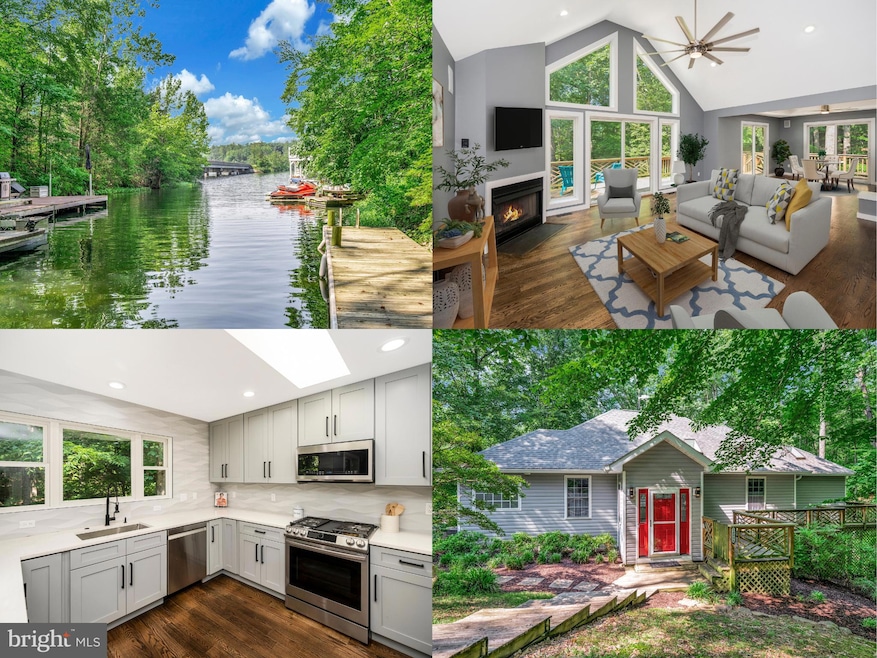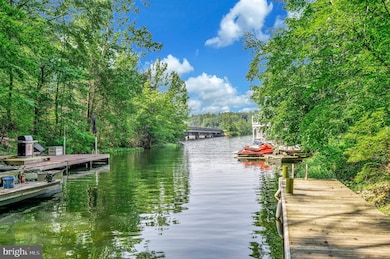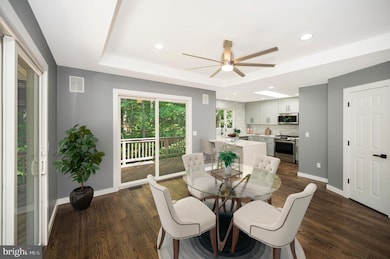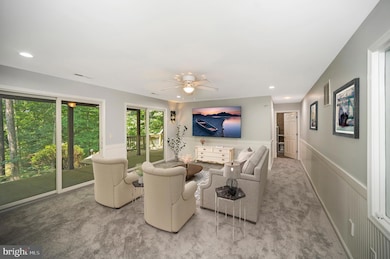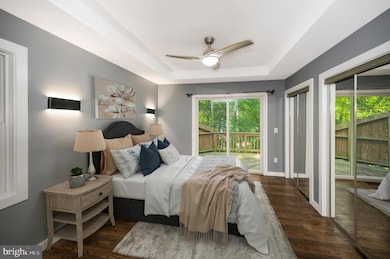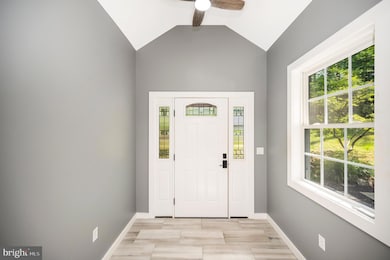14906 Laurel Point Ln Spotsylvania, VA 22551
Margo NeighborhoodEstimated payment $4,521/month
Highlights
- 20 Feet of Waterfront
- Fishing Allowed
- Lake View
- 1 Boat Dock
- Gourmet Kitchen
- Open Floorplan
About This Home
Welcome to the ultimate lakefront dream you've been searching for—where modern elegance meets peaceful waterfront living. This exceptionally upgraded and meticulously cared-for home is tucked away in the heart of Lake Anna and offers everything you could want for full-time living, vacationing, or investing in a truly unforgettable property.
Step inside and immediately feel the warmth and intention that went into every detail of this stunning four-bedroom, four-bathroom retreat. From the moment you walk through the front door, you're met with a wall of windows that showcases breathtaking views of the lake—the kind of view that instantly slows your heart rate and makes you feel like you’ve arrived.
Inside, the upgrades are endless. Gorgeous high-end cabinetry elevates every space. The kitchen gleams with quartz countertops that catch the natural light and add a refined touch. The stainless steel appliances are sleek and modern, and the updated lighting throughout the home casts a soft, welcoming glow. Fresh designer paint and luxury flooring tie each room together with warmth and sophistication, making it easy to imagine cozy mornings and peaceful evenings spent inside.
The open-concept kitchen and living area were designed with both connection and comfort in mind. Whether you’re cooking a family dinner or hosting weekend guests, the flow is seamless—and the large deck right off the main living space brings the outdoors in. Picture yourself sipping your morning coffee while watching the sunrise over the water, or enjoying a quiet evening with a glass of wine as the lake reflects the golden hues of dusk. It’s the kind of place where memories are made.
The bedrooms offer peaceful retreats, each one filled with natural light and calming energy. When you need extra space to unwind, the finished walkout basement gives you options—a game room, home gym, media lounge, guest space—the possibilities are endless.
Of course, no lake home is complete without easy access to the water. This property delivers that and more. You’re not just close to the lake—you’re living on it. Imagine weekends filled with kayaking, paddleboarding, fishing, or jumping off the dock with the kids. And when winter rolls in, you can cozy up by the fire and enjoy the peaceful views of the lake through every season.
But there’s more. Just steps from the main house is a second, detached two-car garage that features a fully finished one-bedroom, one-bath suite with a full kitchen. Whether you use it as a mother-in-law suite, a private guesthouse, or a short-term rental opportunity, this space is as versatile as it is beautiful. Guests will love the privacy, and you’ll love the flexibility it provides.
The grounds surrounding the home are thoughtfully landscaped, offering a clean and polished curb appeal without distracting from the star of the show—the lake itself. There’s plenty of space to gather around a future fire pit, play yard games, or simply relax in a chair by the water’s edge as the sun sets.
This isn’t just a home. It’s a lifestyle. A peaceful sanctuary. A luxurious escape. Whether you're looking for your full-time lake home, a weekend getaway, or an investment property with income potential, this Lake Anna gem checks all the boxes and then some.
Homes like this rarely come available, and once you experience it in person, you'll understand why. If you’re dreaming of lazy mornings by the water, entertaining lakeside, and a home that truly reflects quality and care in every corner, it’s time to schedule your private showing.
Listing Agent
(540) 360-5166 sean@seanjoneshomes.com Samson Properties License #0225215138 Listed on: 06/13/2025

Home Details
Home Type
- Single Family
Est. Annual Taxes
- $4,252
Year Built
- Built in 2002 | Remodeled in 2025
Lot Details
- 1.15 Acre Lot
- 20 Feet of Waterfront
- Home fronts navigable water
- No Through Street
- Private Lot
- Premium Lot
- Partially Wooded Lot
- Backs to Trees or Woods
- Property is in excellent condition
- Property is zoned RR
Parking
- 2 Car Detached Garage
- Oversized Parking
- Front Facing Garage
- Garage Door Opener
- Driveway
Property Views
- Lake
- Woods
Home Design
- Contemporary Architecture
- Raised Ranch Architecture
- Rambler Architecture
- Permanent Foundation
Interior Spaces
- Property has 2 Levels
- Open Floorplan
- Central Vacuum
- Ceiling Fan
- Recessed Lighting
- Gas Fireplace
- Family Room Off Kitchen
Kitchen
- Gourmet Kitchen
- Gas Oven or Range
- Built-In Microwave
- Dishwasher
- Stainless Steel Appliances
- Upgraded Countertops
- Disposal
Flooring
- Wood
- Carpet
Bedrooms and Bathrooms
Laundry
- Dryer
- Washer
Finished Basement
- Heated Basement
- Walk-Out Basement
- Connecting Stairway
- Interior and Exterior Basement Entry
- Laundry in Basement
- Basement Windows
Outdoor Features
- Canoe or Kayak Water Access
- Public Water Access
- Property is near a lake
- 1 Boat Dock
- Private Dock
- Powered Boats Permitted
Additional Homes
- Dwelling with Separate Living Area
Utilities
- 90% Forced Air Heating and Cooling System
- Heating System Powered By Leased Propane
- Propane Water Heater
- On Site Septic
Listing and Financial Details
- Assessor Parcel Number 55-15-3B
Community Details
Overview
- No Home Owners Association
Recreation
- Fishing Allowed
Map
Home Values in the Area
Average Home Value in this Area
Tax History
| Year | Tax Paid | Tax Assessment Tax Assessment Total Assessment is a certain percentage of the fair market value that is determined by local assessors to be the total taxable value of land and additions on the property. | Land | Improvement |
|---|---|---|---|---|
| 2025 | $4,252 | $579,100 | $97,000 | $482,100 |
| 2024 | $4,252 | $579,100 | $97,000 | $482,100 |
| 2023 | $3,838 | $497,300 | $88,300 | $409,000 |
| 2022 | $3,669 | $497,300 | $88,300 | $409,000 |
| 2021 | $3,561 | $439,900 | $79,400 | $360,500 |
| 2020 | $3,561 | $439,900 | $79,400 | $360,500 |
| 2019 | $3,561 | $420,200 | $79,400 | $340,800 |
| 2018 | $3,500 | $420,200 | $79,400 | $340,800 |
| 2017 | $3,471 | $408,400 | $79,400 | $329,000 |
| 2016 | $3,471 | $408,400 | $79,400 | $329,000 |
| 2015 | $1,682 | $401,100 | $79,400 | $321,700 |
| 2014 | $1,682 | $401,100 | $79,400 | $321,700 |
Property History
| Date | Event | Price | Change | Sq Ft Price |
|---|---|---|---|---|
| 07/22/2025 07/22/25 | Price Changed | $789,000 | -1.3% | $234 / Sq Ft |
| 06/13/2025 06/13/25 | For Sale | $799,000 | -- | $237 / Sq Ft |
Purchase History
| Date | Type | Sale Price | Title Company |
|---|---|---|---|
| Deed | -- | None Available | |
| Deed | $40,000 | -- |
Source: Bright MLS
MLS Number: VASP2033940
APN: 55-15-3B
- 6201 Lake Front Way
- 6200 Stubbs Cove Ln
- 6206 Stubbs Cove Ln
- 6131 Kellys Glen
- 6028 Lost Cove Dr
- 15004 Moonlight Ln
- 6202 Bills Rd
- 6200 Bills Rd
- 6206 Eds Rd
- 6602 Sunrise Bay Dr
- 6121 Belmont Rd
- 6213 Belmont Rd
- 6103 Belmont Rd
- 6105 Belmont Rd
- 15507 Heth Dr
- 5605 Wyndemere Cir
- 5511 Wyndemere Cir
- 15604 Heth Dr
- 6715 Water View Ln Unit 68
- 6715 Water View Ln
- 5407 Rye Hill Trail
- 5404 Trimmingham Ct
- 54 Dogwood Draw
- 5428 Ridge Rd
- 547 Tall Pines Dr Unit ID1266406P
- 18 Laurel Dr
- 14639 Tower Rd Unit A
- 727 Chalklevel Rd
- 2931 Vawter Corner Rd
- 10353 Zachary Taylor Hwy
- 6932 Old Courthouse Rd
- 11010 Southview Hill
- 301 Lyde Ave
- 10226 Catharpin Rd
- 20530 Bickers Ln Unit MAIN
- 864 Ridgemont Dr
- 5018 Holly Dr
- 27665 Old Office Rd
- 6337 Louisianna Rd
- 3611 Shirleys Hill Rd
