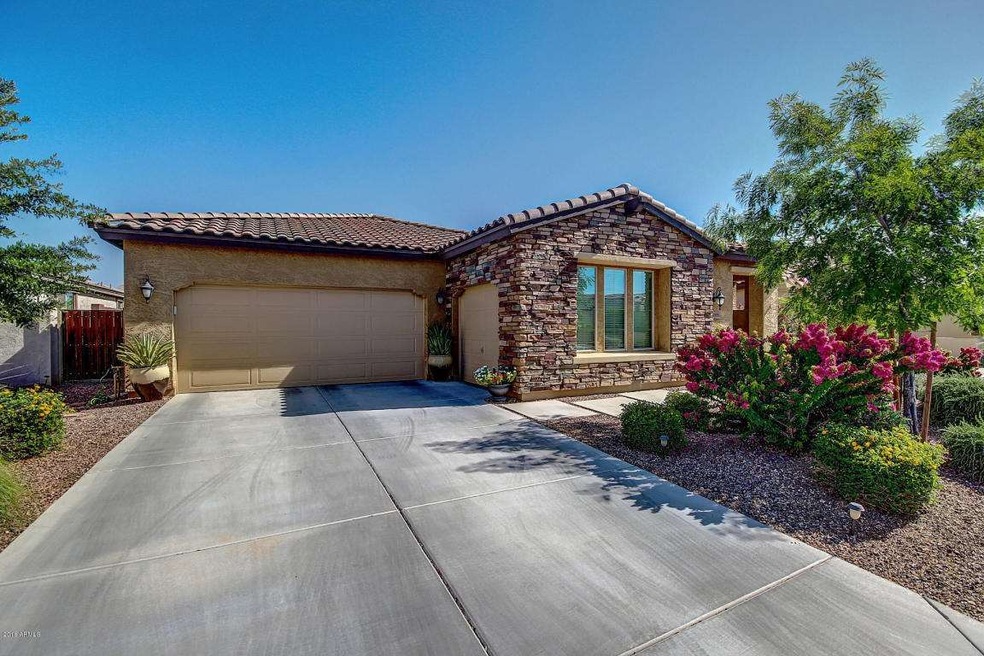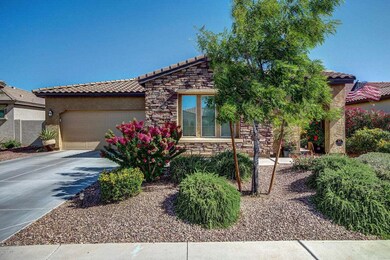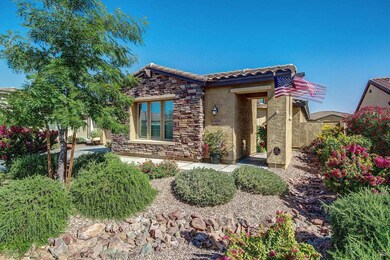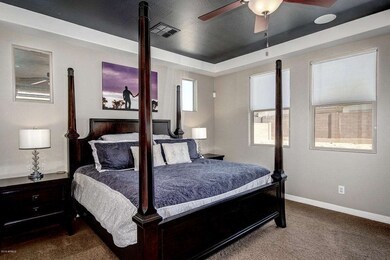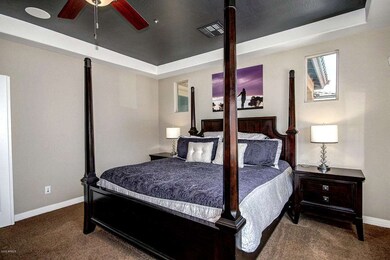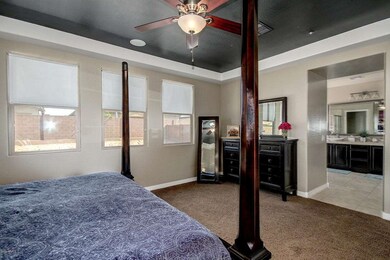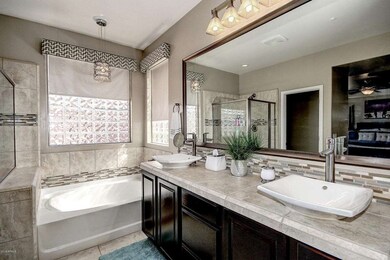
14906 W Luna Dr N Litchfield Park, AZ 85340
Palm Valley NeighborhoodHighlights
- Granite Countertops
- 3 Car Direct Access Garage
- Double Pane Windows
- Litchfield Elementary School Rated A-
- Eat-In Kitchen
- Dual Vanity Sinks in Primary Bathroom
About This Home
As of July 2025**JUST REDUCED 5K TO MOVE** This immaculate turn key home has upgrades galore!!!!! Beautiful gourmet kitchen with granite counter tops, mosaic tile back splash, gas range with stainless hood, as well as stainless appliances. Soft water system included! Breath taking master bedroom includes spa like bathroom with tiled shower, separate soaking tub and tiled counter tops with double vanity sinks, and a spacious walk in closet with solar tubes for natural lighting! In-ceiling surround system in living room, game room and master bedroom. Home has 3'' baseboards throughout and sealed 24'' ceramic tile for easy maintenance. Large laundry room with picture window, cabinets for storage and a counter top for folding your clothes! Come make this house your home!!!
Last Agent to Sell the Property
My Home Group Real Estate License #SA654822000 Listed on: 04/26/2016

Home Details
Home Type
- Single Family
Est. Annual Taxes
- $2,837
Year Built
- Built in 2012
Lot Details
- 8,695 Sq Ft Lot
- Desert faces the front of the property
- Block Wall Fence
HOA Fees
- $65 Monthly HOA Fees
Parking
- 3 Car Direct Access Garage
- Garage Door Opener
Home Design
- Wood Frame Construction
- Tile Roof
- Stucco
Interior Spaces
- 2,408 Sq Ft Home
- 1-Story Property
- Ceiling height of 9 feet or more
- Ceiling Fan
- Double Pane Windows
- Security System Owned
Kitchen
- Eat-In Kitchen
- Breakfast Bar
- Gas Cooktop
- Built-In Microwave
- Kitchen Island
- Granite Countertops
Flooring
- Carpet
- Tile
Bedrooms and Bathrooms
- 3 Bedrooms
- Primary Bathroom is a Full Bathroom
- 3 Bathrooms
- Dual Vanity Sinks in Primary Bathroom
- Bathtub With Separate Shower Stall
- Solar Tube
Accessible Home Design
- No Interior Steps
Schools
- Mabel Padgett Elementary School
- Verrado Middle School
- Millennium High School
Utilities
- Refrigerated Cooling System
- Heating System Uses Natural Gas
- High Speed Internet
- Cable TV Available
Community Details
- Association fees include ground maintenance
- Litchfield Park Ii Association, Phone Number (602) 957-9191
- Built by SHEA HOMES
- Village At Litchfield Park Phase 2 Subdivision
Listing and Financial Details
- Tax Lot 427
- Assessor Parcel Number 508-15-210
Ownership History
Purchase Details
Home Financials for this Owner
Home Financials are based on the most recent Mortgage that was taken out on this home.Purchase Details
Home Financials for this Owner
Home Financials are based on the most recent Mortgage that was taken out on this home.Purchase Details
Home Financials for this Owner
Home Financials are based on the most recent Mortgage that was taken out on this home.Similar Homes in the area
Home Values in the Area
Average Home Value in this Area
Purchase History
| Date | Type | Sale Price | Title Company |
|---|---|---|---|
| Warranty Deed | $650,000 | Assurance Title Services | |
| Cash Sale Deed | $328,500 | First American Title Ins Co | |
| Warranty Deed | $250,671 | Fidelity National Title | |
| Warranty Deed | -- | None Available |
Mortgage History
| Date | Status | Loan Amount | Loan Type |
|---|---|---|---|
| Open | $585,000 | New Conventional | |
| Previous Owner | $249,600 | New Conventional | |
| Previous Owner | $244,315 | FHA |
Property History
| Date | Event | Price | Change | Sq Ft Price |
|---|---|---|---|---|
| 07/11/2025 07/11/25 | Sold | $650,000 | -2.3% | $270 / Sq Ft |
| 07/05/2025 07/05/25 | Price Changed | $665,000 | 0.0% | $276 / Sq Ft |
| 06/18/2025 06/18/25 | Pending | -- | -- | -- |
| 05/18/2025 05/18/25 | Pending | -- | -- | -- |
| 05/02/2025 05/02/25 | Price Changed | $665,000 | -1.5% | $276 / Sq Ft |
| 04/06/2025 04/06/25 | Price Changed | $675,000 | -1.5% | $280 / Sq Ft |
| 03/16/2025 03/16/25 | For Sale | $685,000 | +108.5% | $284 / Sq Ft |
| 07/05/2016 07/05/16 | Sold | $328,500 | -1.9% | $136 / Sq Ft |
| 06/13/2016 06/13/16 | Pending | -- | -- | -- |
| 05/25/2016 05/25/16 | Price Changed | $335,000 | -1.5% | $139 / Sq Ft |
| 04/26/2016 04/26/16 | For Sale | $340,000 | -- | $141 / Sq Ft |
Tax History Compared to Growth
Tax History
| Year | Tax Paid | Tax Assessment Tax Assessment Total Assessment is a certain percentage of the fair market value that is determined by local assessors to be the total taxable value of land and additions on the property. | Land | Improvement |
|---|---|---|---|---|
| 2025 | $3,445 | $37,593 | -- | -- |
| 2024 | $3,372 | $35,803 | -- | -- |
| 2023 | $3,372 | $48,270 | $9,650 | $38,620 |
| 2022 | $3,229 | $37,650 | $7,530 | $30,120 |
| 2021 | $3,452 | $35,050 | $7,010 | $28,040 |
| 2020 | $3,332 | $32,970 | $6,590 | $26,380 |
| 2019 | $3,278 | $30,600 | $6,120 | $24,480 |
| 2018 | $3,159 | $27,960 | $5,590 | $22,370 |
| 2017 | $2,993 | $27,010 | $5,400 | $21,610 |
| 2016 | $2,395 | $26,860 | $5,370 | $21,490 |
| 2015 | $2,837 | $24,070 | $4,810 | $19,260 |
Agents Affiliated with this Home
-
Paige Whitney

Seller's Agent in 2025
Paige Whitney
RE/MAX
(602) 791-7243
2 in this area
59 Total Sales
-
John Frederick

Seller Co-Listing Agent in 2025
John Frederick
RE/MAX
(602) 373-9740
1 in this area
27 Total Sales
-
Kelley Norton

Buyer's Agent in 2025
Kelley Norton
eXp Realty
(602) 330-5856
5 in this area
170 Total Sales
-
Suzzanne Klug

Seller's Agent in 2016
Suzzanne Klug
My Home Group Real Estate
(623) 521-0250
2 in this area
29 Total Sales
-
Sandy Lake

Buyer's Agent in 2016
Sandy Lake
Realty One Group
(623) 297-1940
6 in this area
51 Total Sales
Map
Source: Arizona Regional Multiple Listing Service (ARMLS)
MLS Number: 5435371
APN: 508-15-210
- 4721 N Aldea Rd W
- 15028 W Minnezona Ave
- 15148 W Sells Dr
- 15088 W Coolidge St
- 4520 N 151st Dr
- 14659 W Hidden Terrace Loop
- 15105 W Glenrosa Ave
- 891 W Palo Brea Dr Unit 165
- 15241 W Coolidge St
- 815 W Juniper Ln Unit 178
- 15296 W Coolidge St
- 15265 W Montecito Ave
- 15216 W Westview Dr
- 351 N Cloverfield Cir
- 14727 W Pasadena Ave
- 816 W Sycamore Ct
- 15322 W Elm St
- 14655 W Pasadena Ave
- 14674 W Pasadena Ave
- 800 W Sycamore Ct
