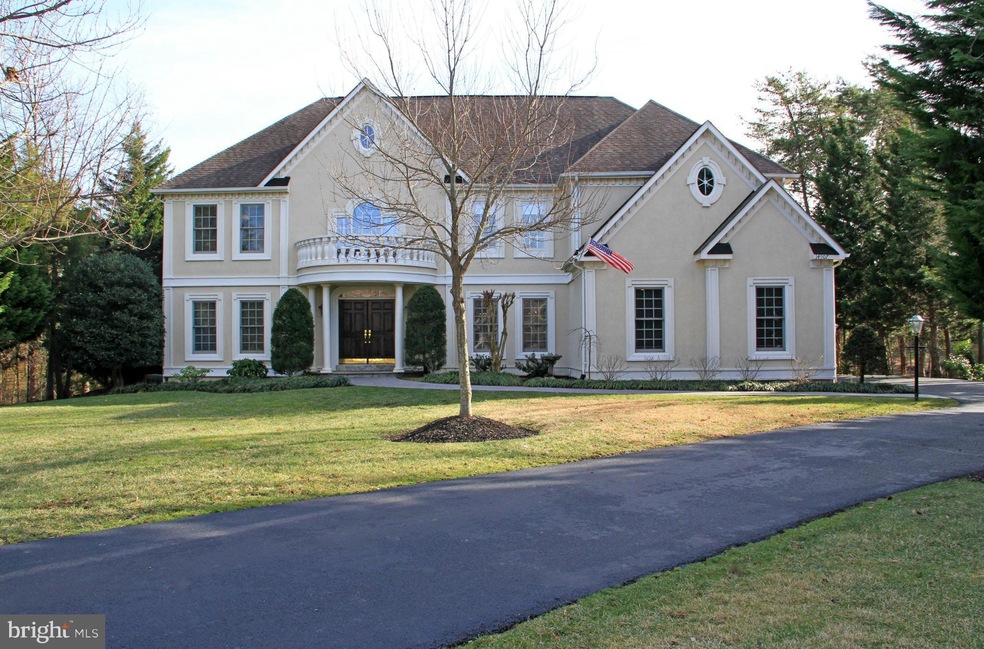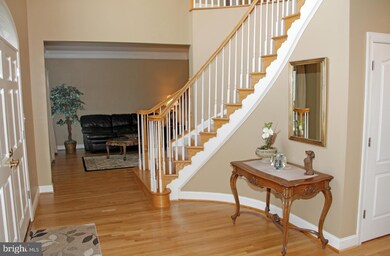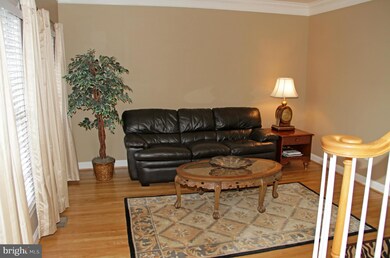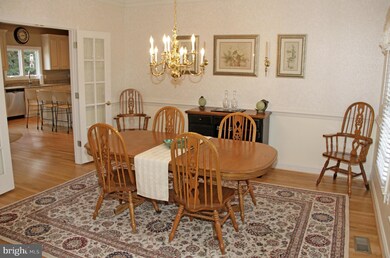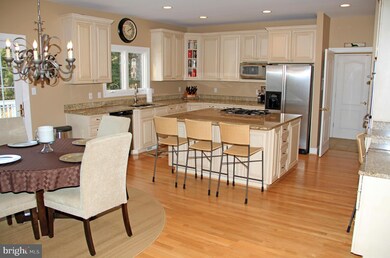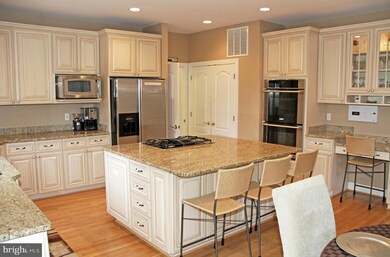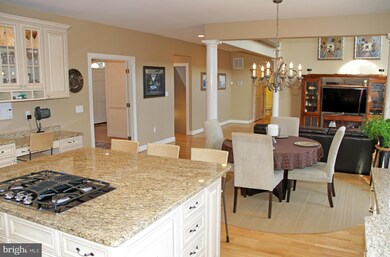
14907 Alpine Bay Loop Gainesville, VA 20155
Lake Manassas NeighborhoodHighlights
- Water Views
- Golf Club
- Open Floorplan
- Buckland Mills Elementary School Rated A
- Gated Community
- Colonial Architecture
About This Home
As of December 2015BEAUTIFUL CUSTOM Home in Gated Golf Community * PRIVATE 1/2 Acre Lot Backs to TREES w/POND Views * FANTASTIC OPEN Layout & PRISTINE Condition * PRETTY Hardwoods Main & Upper Levels * SMASHING Kitchen w/Granite, Stainless & CUSTOM Cabinetry * BRIGHT 2-Story Family Room w/20' Stone FPL * LARGE Master Suite w/FPL & LAVISH Marble Bath * GREAT Bsmt w/Game & Media Areas, Stone FPL, NICE Bar & Full Bath
Home Details
Home Type
- Single Family
Est. Annual Taxes
- $8,302
Year Built
- Built in 1999
Lot Details
- 0.47 Acre Lot
- Sprinkler System
- Backs to Trees or Woods
- Property is in very good condition
- Property is zoned RPC
HOA Fees
- $193 Monthly HOA Fees
Parking
- 3 Car Attached Garage
- Side Facing Garage
- Garage Door Opener
Property Views
- Water
- Woods
Home Design
- Colonial Architecture
- Stucco
Interior Spaces
- Property has 3 Levels
- Open Floorplan
- Wet Bar
- Built-In Features
- Chair Railings
- Crown Molding
- Two Story Ceilings
- Recessed Lighting
- 3 Fireplaces
- Gas Fireplace
- Double Pane Windows
- Window Treatments
- Palladian Windows
- French Doors
- Sliding Doors
- Six Panel Doors
- Family Room Off Kitchen
- Sitting Room
- Living Room
- Dining Room
- Den
- Game Room
- Home Gym
- Wood Flooring
Kitchen
- Breakfast Area or Nook
- Eat-In Kitchen
- Built-In Double Oven
- Down Draft Cooktop
- Microwave
- Extra Refrigerator or Freezer
- Ice Maker
- Dishwasher
- Kitchen Island
- Upgraded Countertops
- Disposal
Bedrooms and Bathrooms
- 4 Bedrooms
- En-Suite Primary Bedroom
- En-Suite Bathroom
- 4.5 Bathrooms
- Whirlpool Bathtub
Laundry
- Dryer
- Washer
Finished Basement
- Walk-Out Basement
- Basement Fills Entire Space Under The House
- Rear Basement Entry
- Sump Pump
Home Security
- Home Security System
- Intercom
Outdoor Features
- Deck
- Porch
Utilities
- Forced Air Zoned Heating and Cooling System
- Humidifier
- Heat Pump System
- Natural Gas Water Heater
- Fiber Optics Available
- Cable TV Available
Listing and Financial Details
- Tax Lot 3
- Assessor Parcel Number 110510
Community Details
Overview
- Association fees include common area maintenance, management, insurance, pool(s), reserve funds, road maintenance, snow removal, trash, security gate
- Built by PETRA
- Lake Manassas Subdivision, Custom Floorplan
- The community has rules related to alterations or architectural changes, covenants
Amenities
- Day Care Facility
- Common Area
Recreation
- Golf Club
- Golf Course Membership Available
- Tennis Courts
- Community Basketball Court
- Community Playground
- Community Pool
- Jogging Path
- Bike Trail
Security
- Security Service
- Gated Community
Ownership History
Purchase Details
Home Financials for this Owner
Home Financials are based on the most recent Mortgage that was taken out on this home.Purchase Details
Home Financials for this Owner
Home Financials are based on the most recent Mortgage that was taken out on this home.Purchase Details
Home Financials for this Owner
Home Financials are based on the most recent Mortgage that was taken out on this home.Purchase Details
Home Financials for this Owner
Home Financials are based on the most recent Mortgage that was taken out on this home.Similar Homes in the area
Home Values in the Area
Average Home Value in this Area
Purchase History
| Date | Type | Sale Price | Title Company |
|---|---|---|---|
| Warranty Deed | $725,000 | Attorney | |
| Warranty Deed | $724,900 | -- | |
| Warranty Deed | $950,000 | -- | |
| Deed | $602,665 | -- |
Mortgage History
| Date | Status | Loan Amount | Loan Type |
|---|---|---|---|
| Open | $547,000 | New Conventional | |
| Closed | $574,400 | New Conventional | |
| Previous Owner | $715,350 | VA | |
| Previous Owner | $100,000 | Credit Line Revolving | |
| Previous Owner | $596,500 | New Conventional | |
| Previous Owner | $560,000 | Unknown | |
| Previous Owner | $368,000 | No Value Available |
Property History
| Date | Event | Price | Change | Sq Ft Price |
|---|---|---|---|---|
| 12/31/2015 12/31/15 | Sold | $725,000 | -3.3% | $147 / Sq Ft |
| 09/17/2015 09/17/15 | Pending | -- | -- | -- |
| 07/06/2015 07/06/15 | For Sale | $749,990 | +3.4% | $152 / Sq Ft |
| 06/30/2015 06/30/15 | Off Market | $725,000 | -- | -- |
| 04/13/2015 04/13/15 | For Sale | $749,990 | +3.4% | $152 / Sq Ft |
| 04/12/2015 04/12/15 | Off Market | $725,000 | -- | -- |
| 04/01/2015 04/01/15 | Pending | -- | -- | -- |
| 03/19/2015 03/19/15 | For Sale | $749,990 | +3.5% | $152 / Sq Ft |
| 03/20/2014 03/20/14 | Sold | $724,900 | 0.0% | $147 / Sq Ft |
| 01/20/2014 01/20/14 | Pending | -- | -- | -- |
| 01/15/2014 01/15/14 | For Sale | $724,900 | -- | $147 / Sq Ft |
Tax History Compared to Growth
Tax History
| Year | Tax Paid | Tax Assessment Tax Assessment Total Assessment is a certain percentage of the fair market value that is determined by local assessors to be the total taxable value of land and additions on the property. | Land | Improvement |
|---|---|---|---|---|
| 2025 | $9,305 | $1,065,900 | $302,800 | $763,100 |
| 2024 | $9,305 | $935,600 | $259,400 | $676,200 |
| 2023 | $9,716 | $933,800 | $257,200 | $676,600 |
| 2022 | $9,818 | $876,200 | $234,700 | $641,500 |
| 2021 | $8,830 | $728,200 | $190,400 | $537,800 |
| 2020 | $10,884 | $702,200 | $190,400 | $511,800 |
| 2019 | $9,860 | $636,100 | $171,500 | $464,600 |
| 2018 | $7,687 | $636,600 | $171,500 | $465,100 |
| 2017 | $7,573 | $618,500 | $165,900 | $452,600 |
| 2016 | $7,249 | $597,500 | $138,000 | $459,500 |
| 2015 | $8,878 | $633,500 | $132,500 | $501,000 |
| 2014 | $8,878 | $718,100 | $143,500 | $574,600 |
Agents Affiliated with this Home
-

Seller's Agent in 2015
Brett Billington
RE/MAX Gateway, LLC
(703) 568-6609
53 Total Sales
-
T
Seller Co-Listing Agent in 2015
Theresa Billington
RE/MAX Gateway, LLC
(703) 597-5155
63 Total Sales
-
M
Buyer's Agent in 2015
Margaret Hollar
Gallagher & Co. Real Estate Inc.
-

Seller's Agent in 2014
Jim Gaskill
RE/MAX Gateway, LLC
(703) 926-6299
61 in this area
122 Total Sales
Map
Source: Bright MLS
MLS Number: 1002802330
APN: 7296-99-8287
- 14843 Lee Hwy
- 15017 Lee Hwy
- 8130 Cancun Ct
- 14813 Lee Hwy
- 14809 Lee Hwy
- 7821 Zeeland Place
- 7990 Amsterdam Ct
- 7722 Yalta Way
- 8027 Montour Heights Dr
- 14824 Cartagena Dr
- 14804 Cartagena Dr
- 14411 Fowlers Mill Dr
- 14399 Fowlers Mill Dr
- 7604 Jade Dr
- 8353 Roxborough Loop
- 7436 Pensacola Place
- 15152 Santander Dr
- 15164 Santander Dr
- 12208 Sour Gum Ct
- 10495 Wharfdale Place
