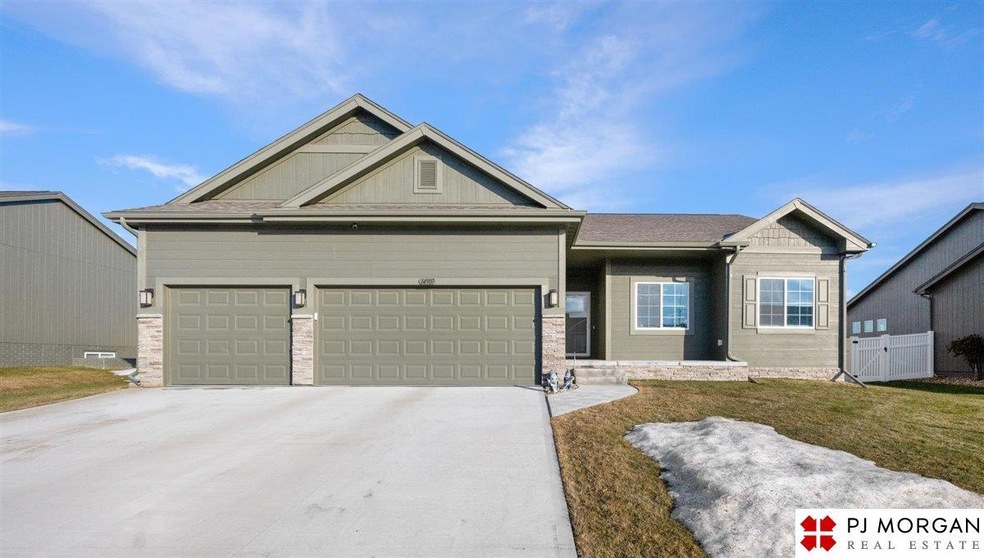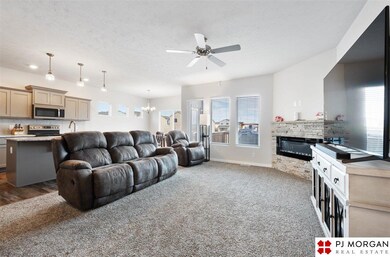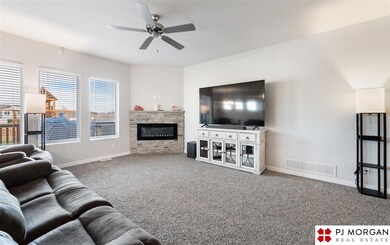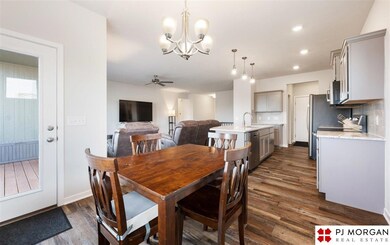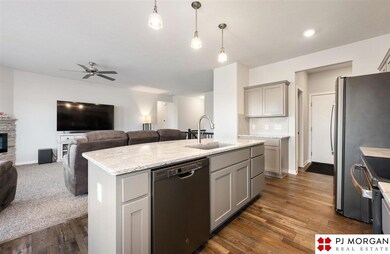
14907 S 19th St Bellevue, NE 68123
Estimated Value: $393,000 - $419,305
Highlights
- Deck
- Ranch Style House
- 3 Car Attached Garage
- Platteview Senior High School Rated 9+
- No HOA
- Walk-In Closet
About This Home
As of March 2024Fantastic 4 bed, 3 bath 3 car ranch that has been beautifully maintained. Open floor that is light, bright, and airy. Kitchen has lighter grey cabinets, Quartz countertops, tile backsplash, large island, pantry, wood laminate flooring, and eat-in area. Kitchen is open to the living room with a corner stone fireplace. All appliances are included, even the washer and dryer. Larger primary bedroom overlooks the backyard and has a 3/4 bath with Quartz countertops, double sinks, and big walk-in closet. 2 other beds, full bathroom, laundry and drop zone complete the main floor. Finished basement has a large rec room perfect for entertaining along with a 4th bedroom and ¾ bathroom. Ample storage space. Flat backyard with a deck is a great place for the kids to run and play. Playset is even included. The yard is partially fenced and there is a sprinkler system. Bellevue schools with easy interstate access. Don’t miss your opportunity to call this beautiful home yours!
Last Agent to Sell the Property
P J Morgan Real Estate License #20230610 Listed on: 02/05/2024
Home Details
Home Type
- Single Family
Est. Annual Taxes
- $8,526
Year Built
- Built in 2021
Lot Details
- 10,454 Sq Ft Lot
- Lot Dimensions are 80 x 130
- Partially Fenced Property
Parking
- 3 Car Attached Garage
Home Design
- Ranch Style House
- Traditional Architecture
- Composition Roof
- Concrete Perimeter Foundation
- Hardboard
Interior Spaces
- Ceiling height of 9 feet or more
- Ceiling Fan
- Window Treatments
- Living Room with Fireplace
- Finished Basement
- Sump Pump
Kitchen
- Oven or Range
- Microwave
- Dishwasher
- Disposal
Flooring
- Wall to Wall Carpet
- Vinyl
Bedrooms and Bathrooms
- 4 Bedrooms
- Walk-In Closet
Laundry
- Dryer
- Washer
Outdoor Features
- Deck
Schools
- Fairview Elementary School
- Bellevue Mission Middle School
- Bellevue East High School
Utilities
- Forced Air Heating and Cooling System
- Heating System Uses Gas
- Phone Available
- Cable TV Available
Community Details
- No Home Owners Association
- Hyda Hills Subdivision
Listing and Financial Details
- Assessor Parcel Number 011601823
Ownership History
Purchase Details
Home Financials for this Owner
Home Financials are based on the most recent Mortgage that was taken out on this home.Purchase Details
Home Financials for this Owner
Home Financials are based on the most recent Mortgage that was taken out on this home.Similar Homes in Bellevue, NE
Home Values in the Area
Average Home Value in this Area
Purchase History
| Date | Buyer | Sale Price | Title Company |
|---|---|---|---|
| Garrick David | $410,000 | Green Title & Escrow | |
| Bowers Curtis D | $331,000 | Nebraska Title Co |
Mortgage History
| Date | Status | Borrower | Loan Amount |
|---|---|---|---|
| Open | Garrick David | $377,200 | |
| Previous Owner | Bowers Curtis D | $302,415 |
Property History
| Date | Event | Price | Change | Sq Ft Price |
|---|---|---|---|---|
| 03/12/2024 03/12/24 | Sold | $410,000 | 0.0% | $158 / Sq Ft |
| 02/11/2024 02/11/24 | Pending | -- | -- | -- |
| 02/05/2024 02/05/24 | For Sale | $410,000 | +24.2% | $158 / Sq Ft |
| 10/14/2021 10/14/21 | Sold | $330,238 | 0.0% | $127 / Sq Ft |
| 09/28/2020 09/28/20 | For Sale | $330,238 | -- | $127 / Sq Ft |
Tax History Compared to Growth
Tax History
| Year | Tax Paid | Tax Assessment Tax Assessment Total Assessment is a certain percentage of the fair market value that is determined by local assessors to be the total taxable value of land and additions on the property. | Land | Improvement |
|---|---|---|---|---|
| 2024 | $8,526 | $380,904 | $50,000 | $330,904 |
| 2023 | $8,526 | $352,930 | $50,000 | $302,930 |
| 2022 | $7,828 | $320,630 | $49,000 | $271,630 |
| 2021 | $2,329 | $93,300 | $46,000 | $47,300 |
| 2020 | $727 | $28,980 | $28,980 | $0 |
| 2019 | $209 | $8,330 | $8,330 | $0 |
| 2018 | $211 | $8,330 | $8,330 | $0 |
Agents Affiliated with this Home
-
Megan Bengtson

Seller's Agent in 2024
Megan Bengtson
P J Morgan Real Estate
(402) 740-5519
11 in this area
195 Total Sales
-
Martin Gray

Buyer's Agent in 2024
Martin Gray
Better Homes and Gardens R.E.
(531) 777-3226
4 in this area
15 Total Sales
-

Seller's Agent in 2021
Carol Teggart
Better Homes and Gardens R.E.
(402) 960-8837
-
Gary Price

Buyer's Agent in 2021
Gary Price
Celebrity Homes Inc
(402) 630-8500
5 in this area
322 Total Sales
Map
Source: Great Plains Regional MLS
MLS Number: 22402630
APN: 011601823
- 14811 S 18th St
- 14810 S 18th St
- 14905 S 17th St
- 14901 S 17th St
- 14909 S 17th St
- 14807 S 18th St
- 14825 S 17th St
- 15003 S 17th St
- 14802 S 18th St
- 14821 S 17th St
- 15007 S 17th St
- 14803 S 18th St
- 15011 S 17th St
- 14817 S 17th St
- 15015 S 17th St
- 14715 S 18th St
- 14614 S 18th St
- 2024 Hummingbird Dr
- 2017 Raven Ridge Dr
- 2204 Hummingbird Dr
- 14907 S 19th St
- 14911 S 19th St
- 14903 S 19th St
- 14906 S 18th St
- 14902 S 18th St
- 15005 S 19th St
- 14825 S 19th St
- 14908 S 19th St
- 14912 S 19th St
- 14904 S 19th St
- 14824 S 18th St
- 14826 S 19th St
- 15009 S 19th St
- 14821 S 19th St
- 15006 S 19th St
- 14820 S 18th St
- 14822 S 19th St
- 15010 S 19th St
- 14905 S 18th St
- 14909 S 20th St
