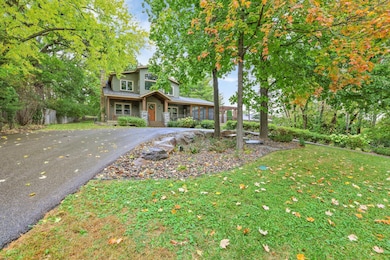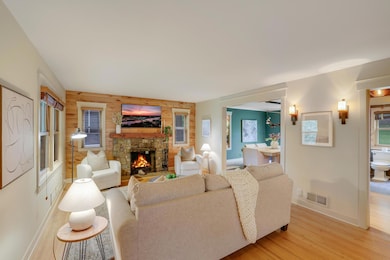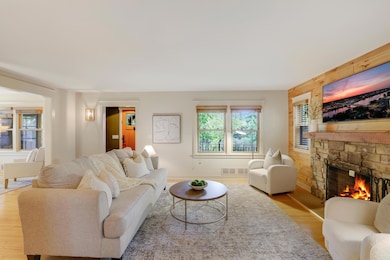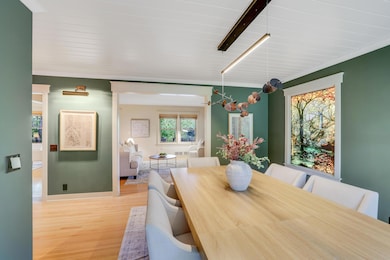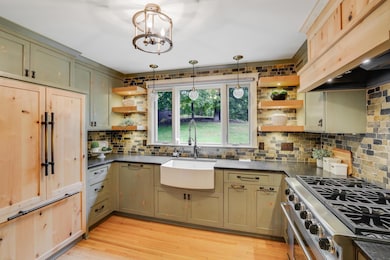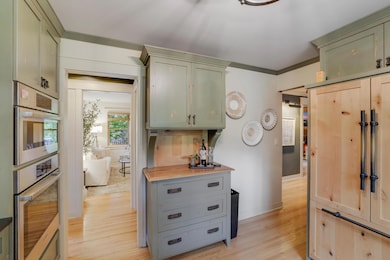14908 Glen Oak St Minnetonka, MN 55345
Glen Lake NeighborhoodEstimated payment $4,831/month
Highlights
- Mud Room
- No HOA
- Home Office
- Hopkins Senior High School Rated A-
- Screened Porch
- Sitting Room
About This Home
Welcome to 14908 Glen Oak Street, nestled in the heart of Minnetonka, MN. This remarkable home seamlessly blends contemporary enhancements with enduring charm. In 2019, the property underwent a complete curb-to-curb transformation, including a new garage foundation, siding, roofing, updated plumbing and electrical, and a new HVAC system with all new ductwork. A newly constructed 3-car garage and a welcoming screened-in porch were also added—ideal spaces to savor the distinct Minnesota seasons. Step inside to discover a meticulously updated interior, featuring a brand new kitchen equipped with modern appliances, remodeled bathrooms, and natural woodwork that elegantly maintains the home's character. The lower level, freshly finished in 2025, offers a pristine and inviting living space. Outdoors, the .67-acre lot provides ample opportunity to create the yard and landscaping of your dreams—an expansive, private setting perfect for crafting a personal retreat. Ideally located within walking distance to a variety of local restaurants and bars, this home offers a harmonious blend of tranquil seclusion and easy access to Minnetonka's vibrant lifestyle. Experience the perfect mix of modern comfort and outdoor adventure at this exceptional property.
Home Details
Home Type
- Single Family
Est. Annual Taxes
- $6,432
Year Built
- Built in 1948
Lot Details
- 0.67 Acre Lot
- Lot Dimensions are 133.8x262x100x347.4
- Few Trees
Parking
- 3 Car Attached Garage
- Heated Garage
- Tuck Under Garage
- Insulated Garage
- Secure Parking
Home Design
- Wood Siding
Interior Spaces
- 2-Story Property
- Wood Burning Fireplace
- Self Contained Fireplace Unit Or Insert
- Mud Room
- Family Room
- Living Room with Fireplace
- Sitting Room
- Combination Kitchen and Dining Room
- Home Office
- Screened Porch
Kitchen
- Built-In Oven
- Range
- Freezer
- Dishwasher
- Stainless Steel Appliances
- Disposal
Bedrooms and Bathrooms
- 3 Bedrooms
Laundry
- Dryer
- Washer
Finished Basement
- Drain
- Block Basement Construction
- Natural lighting in basement
Utilities
- Forced Air Heating and Cooling System
- Window Unit Cooling System
- Humidifier
- Vented Exhaust Fan
- 200+ Amp Service
- Artesian Water
- Gas Water Heater
Community Details
- No Home Owners Association
- Glen Oak Add Subdivision
Listing and Financial Details
- Assessor Parcel Number 3311722120017
Map
Home Values in the Area
Average Home Value in this Area
Tax History
| Year | Tax Paid | Tax Assessment Tax Assessment Total Assessment is a certain percentage of the fair market value that is determined by local assessors to be the total taxable value of land and additions on the property. | Land | Improvement |
|---|---|---|---|---|
| 2024 | $6,431 | $520,100 | $213,400 | $306,700 |
| 2023 | $6,146 | $516,800 | $213,400 | $303,400 |
| 2022 | $5,431 | $488,400 | $213,400 | $275,000 |
| 2021 | $5,202 | $432,900 | $194,000 | $238,900 |
| 2020 | $4,773 | $419,700 | $194,000 | $225,700 |
| 2019 | $4,467 | $368,400 | $194,000 | $174,400 |
| 2018 | $4,482 | $349,500 | $194,000 | $155,500 |
| 2017 | $4,724 | $351,100 | $180,200 | $170,900 |
| 2016 | $4,899 | $353,400 | $165,000 | $188,400 |
| 2015 | $4,641 | $329,200 | $150,000 | $179,200 |
| 2014 | -- | $309,500 | $150,000 | $159,500 |
Property History
| Date | Event | Price | List to Sale | Price per Sq Ft |
|---|---|---|---|---|
| 11/03/2025 11/03/25 | Price Changed | $814,995 | -1.2% | $334 / Sq Ft |
| 10/18/2025 10/18/25 | For Sale | $824,995 | -- | $338 / Sq Ft |
Purchase History
| Date | Type | Sale Price | Title Company |
|---|---|---|---|
| Warranty Deed | $500 | Boston National Title | |
| Warranty Deed | $346,000 | -- |
Mortgage History
| Date | Status | Loan Amount | Loan Type |
|---|---|---|---|
| Open | $465,000 | New Conventional |
Source: NorthstarMLS
MLS Number: 6805593
APN: 33-117-22-12-0017
- 15108 Excelsior Blvd
- 14819 Cherry Ln
- 5808 Louis Ave
- 5517 Dickson Rd
- 5338 Highland Rd
- 14501 Atrium Way Unit 225
- 14601 Atrium Way Unit 329
- 5146 Woodhill Rd
- 15700 Dawn Dr
- 15904 Dawn Dr
- 4902 Beacon Hill Rd
- 5740 Cedar Ln
- 5916 Wyngate Ln
- 16209 Woodland Ln
- 4820 Williston Rd
- 4893 Woodhurst Ln
- 6051 Stoneybrook Dr
- 4803 Chantrey Place
- 15395 Highland Bluff
- 5317 Forest Rd
- 14414 Stewart Ln
- 14641 Crestview Ln
- 14810 Lloyds Dr
- 4648 Caribou Dr
- 5709 Rowland Rd
- 6502 Kingfisher Ln
- 16863 Saddlewood Trail
- 15105 Lesley Ln
- 15803 Sunset Rd
- 4001 Tonkawood Rd
- 3829 Pine Ln
- 7365 Howard Ln
- 5864 Red Cherry Ln
- 14247 Valley View Rd
- 18900 Stratford Rd
- 18727 Clear View Terrace
- 15320 Trillium Cir
- 15331 Trillium Cir
- 15303 Trillium Cir
- 11050 Red Circle Dr

