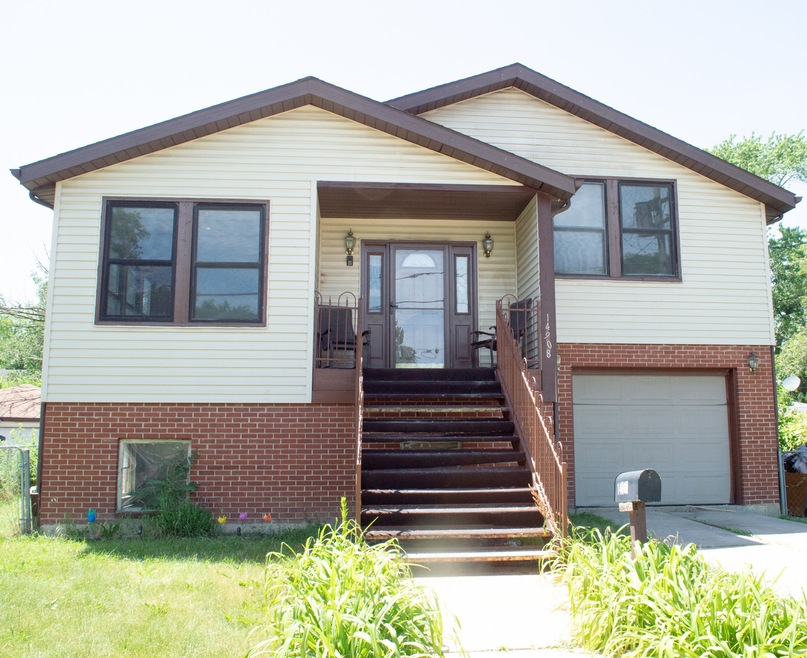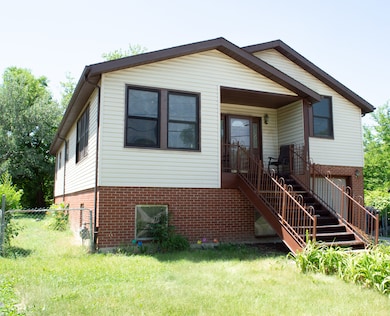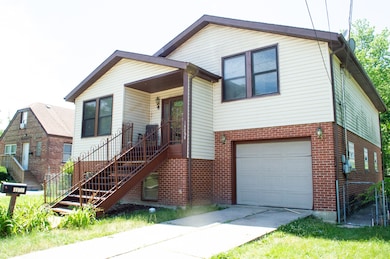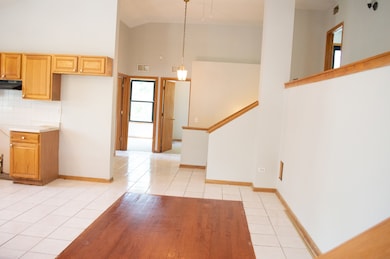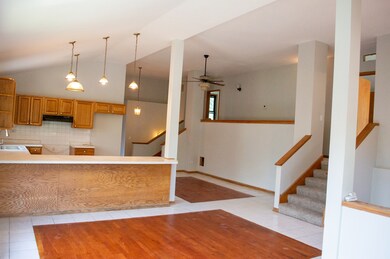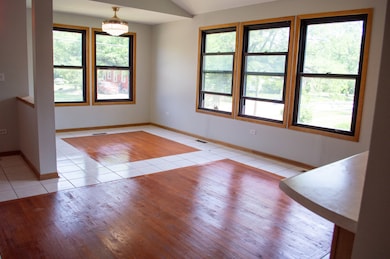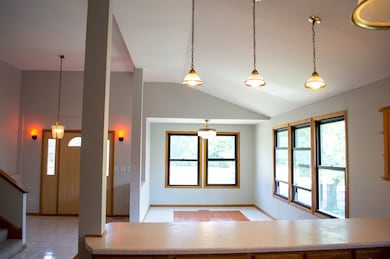
14908 Riverside Dr South Holland, IL 60473
Highlights
- 1 Car Attached Garage
- Forced Air Heating System
- 1-minute walk to Riverside Park
- Living Room
- Dining Room
About This Home
As of August 2022Spacious home with an open concept in the Main Floor. Fresh Paint throughout, wooden floor areas have been Sanded and stained. New carpet throughout. Basement is partially finished with New drywall and paint. Home is ready for your decoration ideas. Selling "as is"
Last Agent to Sell the Property
Remax Future License #475165125 Listed on: 06/24/2022
Home Details
Home Type
- Single Family
Est. Annual Taxes
- $5,692
Year Built
- Built in 2001
Lot Details
- 6,543 Sq Ft Lot
- Lot Dimensions are 218x30
Parking
- 1 Car Attached Garage
- Driveway
- Parking Included in Price
Home Design
- Split Level Home
- Bi-Level Home
- Brick Exterior Construction
Interior Spaces
- 1,946 Sq Ft Home
- Living Room
- Dining Room
- Partially Finished Basement
- Partial Basement
Bedrooms and Bathrooms
- 4 Bedrooms
- 4 Potential Bedrooms
- 2 Full Bathrooms
Utilities
- One Cooling System Mounted To A Wall/Window
- Forced Air Heating System
- Heating System Uses Natural Gas
Ownership History
Purchase Details
Home Financials for this Owner
Home Financials are based on the most recent Mortgage that was taken out on this home.Purchase Details
Purchase Details
Home Financials for this Owner
Home Financials are based on the most recent Mortgage that was taken out on this home.Purchase Details
Purchase Details
Home Financials for this Owner
Home Financials are based on the most recent Mortgage that was taken out on this home.Purchase Details
Purchase Details
Similar Homes in South Holland, IL
Home Values in the Area
Average Home Value in this Area
Purchase History
| Date | Type | Sale Price | Title Company |
|---|---|---|---|
| Special Warranty Deed | $30,000 | None Available | |
| Sheriffs Deed | -- | First American Title Insuran | |
| Corporate Deed | $154,000 | Ticor Title | |
| Legal Action Court Order | -- | None Available | |
| Warranty Deed | $160,000 | -- | |
| Quit Claim Deed | -- | -- | |
| Corporate Deed | $10,500 | -- |
Mortgage History
| Date | Status | Loan Amount | Loan Type |
|---|---|---|---|
| Previous Owner | $154,000 | Unknown | |
| Previous Owner | $212,000 | Unknown | |
| Previous Owner | $185,400 | Unknown | |
| Previous Owner | $157,528 | FHA |
Property History
| Date | Event | Price | Change | Sq Ft Price |
|---|---|---|---|---|
| 08/11/2022 08/11/22 | Sold | $190,000 | -4.5% | $98 / Sq Ft |
| 07/08/2022 07/08/22 | Pending | -- | -- | -- |
| 07/01/2022 07/01/22 | Price Changed | $199,000 | -7.4% | $102 / Sq Ft |
| 06/24/2022 06/24/22 | For Sale | $215,000 | +616.7% | $110 / Sq Ft |
| 08/17/2012 08/17/12 | Sold | $30,000 | -45.4% | $15 / Sq Ft |
| 06/18/2012 06/18/12 | Pending | -- | -- | -- |
| 04/21/2012 04/21/12 | Price Changed | $54,900 | -12.2% | $28 / Sq Ft |
| 04/19/2012 04/19/12 | Price Changed | $62,500 | -10.6% | $32 / Sq Ft |
| 04/02/2012 04/02/12 | For Sale | $69,900 | -- | $36 / Sq Ft |
Tax History Compared to Growth
Tax History
| Year | Tax Paid | Tax Assessment Tax Assessment Total Assessment is a certain percentage of the fair market value that is determined by local assessors to be the total taxable value of land and additions on the property. | Land | Improvement |
|---|---|---|---|---|
| 2024 | $8,557 | $19,000 | $2,454 | $16,546 |
| 2023 | $5,798 | $19,000 | $2,454 | $16,546 |
| 2022 | $5,798 | $10,049 | $2,454 | $7,595 |
| 2021 | $5,508 | $10,047 | $2,453 | $7,594 |
| 2020 | $5,692 | $10,047 | $2,453 | $7,594 |
| 2019 | $4,329 | $11,161 | $2,290 | $8,871 |
| 2018 | $4,243 | $11,161 | $2,290 | $8,871 |
| 2017 | $4,173 | $11,161 | $2,290 | $8,871 |
| 2016 | $4,114 | $11,248 | $2,126 | $9,122 |
| 2015 | $3,928 | $11,248 | $2,126 | $9,122 |
| 2014 | $3,881 | $11,248 | $2,126 | $9,122 |
| 2013 | $4,632 | $12,927 | $2,126 | $10,801 |
Agents Affiliated with this Home
-
Veronica Dorado

Seller's Agent in 2022
Veronica Dorado
Remax Future
(630) 639-2103
2 in this area
60 Total Sales
-
Martisia Mitchell

Buyer's Agent in 2022
Martisia Mitchell
Real People Realty
(773) 969-9352
1 in this area
9 Total Sales
-
W
Seller's Agent in 2012
William Murray
Century 21 Affiliated
-
N
Buyer's Agent in 2012
Non Member
NON MEMBER
Map
Source: Midwest Real Estate Data (MRED)
MLS Number: 11445210
APN: 29-09-317-028-0000
- 14924 Riverside Dr
- 14931 Riverside Dr
- 14856 Perry Ave
- 14951 Riverside Dr
- 14955 Riverside Dr
- 14811 Perry Ave
- 14751 Perry Ave
- 15046 Perry Ave
- 14727 Riverside Dr
- 551 E 149th St
- 565 E 149th St
- 15131 6th Ave
- 14717 E Riverside Dr
- 14916 La Salle St
- 14701 E Riverside Dr
- 15117 2nd Ave
- 15219 6th Ave
- 14844 Dearborn St
- 60 W 153rd Place
- 630 Belle Ct
