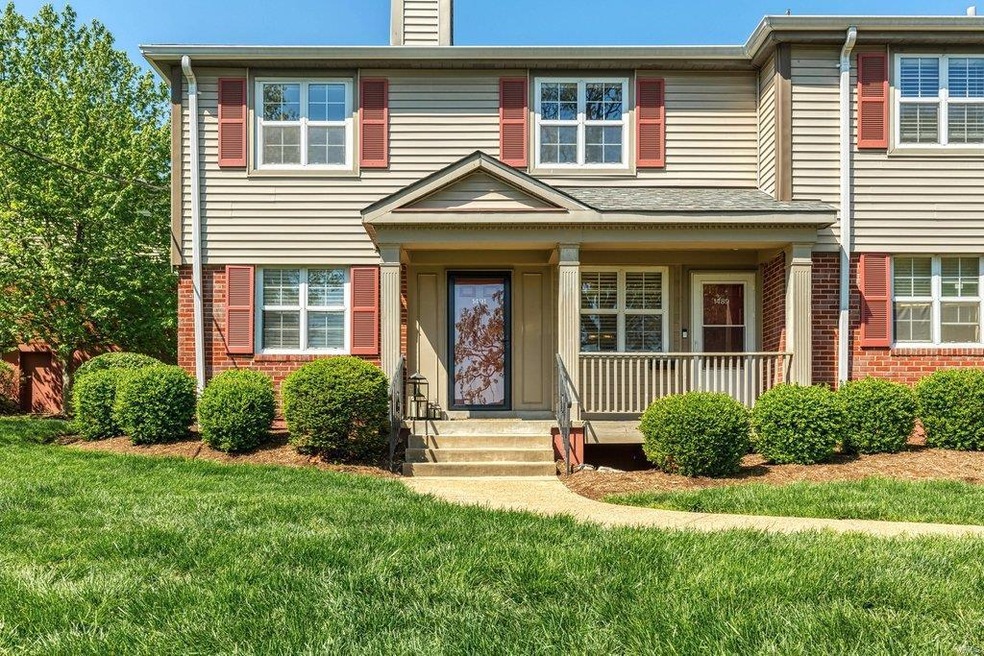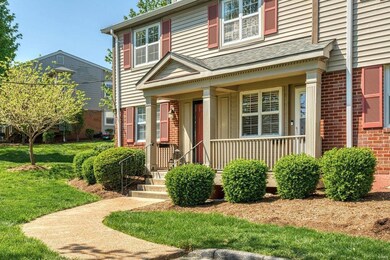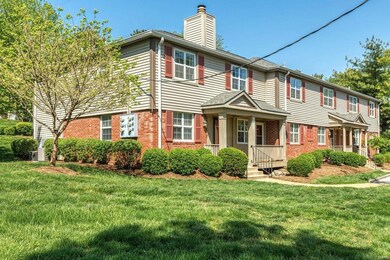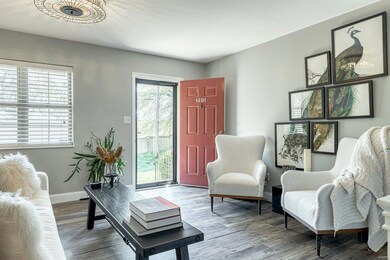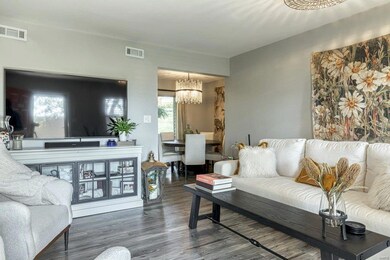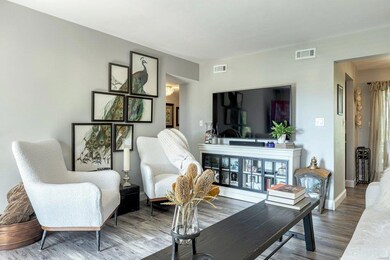
1491 Bobolink Place Saint Louis, MO 63144
Highlights
- In Ground Pool
- Clubhouse
- Traditional Architecture
- Brentwood High School Rated A
- Property is near public transit
- End Unit
About This Home
As of July 2025**WOW--YOU TALK ABOUT UPDATED...THIS BEAUTY IS A RARE FIND IN THE FOREST!!--WELCOME TO 1491 BOBOLINK PLACE...A POTTERY BARN SHOWCASE!!**GROUND LEVEL--END UNIT**UPDATES GALORE IN 2021 & 2022...INCLUDING LVP FLOORING THROUGHOUT, FRESHLY PAINTED THROUGHOUT, POPCORN REMOVED FROM ALL CEILINGS, ALL NEW DOORS & HARDWARE, POTTERY BARN LIGHTS THROUGHOUT, 5 1/2" BASEBOARDS, NEW KITCHEN CABINETS WITH QUARTZ COUNTERTOPS, SUBWAY TILE BACKSPLASH, EXTRA DEEP SINK, STAINLESS STEEL WHIRLPOOL APPLIANCES (INCLUDED), NEW STAINLESS STEEL WASHER & DRYER (INCLUDED), NEW BATHROOM SINK, VANITY, TOILET & BATH TUB/SHOWER COMBO, CUSTOM ELFA CLOSET SYSTEMS, NEW A/C & FURNACE, WATER HEATER & ELECTRICAL PANEL, AND MUCH-MUCH MORE!!**ENJOY THE NEW LARGE CONCRETE PRIVATE PATIO OFF THE DINING ROOM & MASTER BEDROOM**STORAGE CLOSET OFF THE PATIO**EASY/CONVENIENT RESERVED ($20.00 YEARLY FEE) PARKING NEAR THE FRONT DOOR!!**VISIT...brentwoodforest.net FOR ADDITIONAL INFORMATION (RULES, REGULATIONS & BY-LAWS) & AMENITIES**
Last Agent to Sell the Property
EXP Realty, LLC License #1999114458 Listed on: 05/01/2023

Property Details
Home Type
- Condominium
Est. Annual Taxes
- $2,303
Year Built
- Built in 1950
Lot Details
- Backs To Open Common Area
- End Unit
HOA Fees
- $247 Monthly HOA Fees
Home Design
- Traditional Architecture
- Garden Apartment
- Brick Exterior Construction
- Slab Foundation
- Vinyl Siding
Interior Spaces
- 884 Sq Ft Home
- 1-Story Property
- Window Treatments
- Sliding Doors
- Living Room
- Formal Dining Room
- Lower Floor Utility Room
Kitchen
- Electric Oven or Range
- Microwave
- Dishwasher
- Disposal
Bedrooms and Bathrooms
- 2 Main Level Bedrooms
- 1 Full Bathroom
Laundry
- Laundry on main level
- Dryer
- Washer
Home Security
Parking
- Guest Parking
- Off-Street Parking
- Assigned Parking
Outdoor Features
- In Ground Pool
- Covered patio or porch
Location
- Ground Level Unit
- Property is near public transit
Schools
- Mcgrath Elem. Elementary School
- Brentwood Middle School
- Brentwood High School
Utilities
- Forced Air Heating and Cooling System
- Underground Utilities
- Electric Water Heater
Listing and Financial Details
- Assessor Parcel Number 20K-23-3185
Community Details
Overview
- 1,425 Units
- Built by Jefferson Savings & Loan
- Ardennes Ii
Amenities
- Clubhouse
- Laundry Facilities
Recreation
- Trails
- Tennis Courts
Security
- Storm Doors
- Fire and Smoke Detector
Ownership History
Purchase Details
Home Financials for this Owner
Home Financials are based on the most recent Mortgage that was taken out on this home.Purchase Details
Home Financials for this Owner
Home Financials are based on the most recent Mortgage that was taken out on this home.Purchase Details
Home Financials for this Owner
Home Financials are based on the most recent Mortgage that was taken out on this home.Purchase Details
Purchase Details
Home Financials for this Owner
Home Financials are based on the most recent Mortgage that was taken out on this home.Similar Homes in Saint Louis, MO
Home Values in the Area
Average Home Value in this Area
Purchase History
| Date | Type | Sale Price | Title Company |
|---|---|---|---|
| Warranty Deed | -- | Title Partners | |
| Deed | -- | Title Partners | |
| Warranty Deed | $103,000 | -- | |
| Warranty Deed | $103,000 | -- | |
| Warranty Deed | $97,500 | -- |
Mortgage History
| Date | Status | Loan Amount | Loan Type |
|---|---|---|---|
| Open | $203,150 | New Conventional | |
| Previous Owner | $134,300 | New Conventional | |
| Previous Owner | $30,000 | Future Advance Clause Open End Mortgage | |
| Previous Owner | $103,500 | New Conventional | |
| Previous Owner | $92,600 | No Value Available | |
| Closed | -- | No Value Available |
Property History
| Date | Event | Price | Change | Sq Ft Price |
|---|---|---|---|---|
| 07/09/2025 07/09/25 | Sold | -- | -- | -- |
| 06/04/2025 06/04/25 | Price Changed | $204,900 | -2.0% | $232 / Sq Ft |
| 05/22/2025 05/22/25 | For Sale | $209,000 | -12.9% | $236 / Sq Ft |
| 07/20/2023 07/20/23 | Sold | -- | -- | -- |
| 07/12/2023 07/12/23 | Pending | -- | -- | -- |
| 05/12/2023 05/12/23 | Price Changed | $239,900 | -2.0% | $271 / Sq Ft |
| 05/05/2023 05/05/23 | Price Changed | $244,900 | -2.0% | $277 / Sq Ft |
| 05/01/2023 05/01/23 | For Sale | $249,900 | -- | $283 / Sq Ft |
Tax History Compared to Growth
Tax History
| Year | Tax Paid | Tax Assessment Tax Assessment Total Assessment is a certain percentage of the fair market value that is determined by local assessors to be the total taxable value of land and additions on the property. | Land | Improvement |
|---|---|---|---|---|
| 2023 | $2,303 | $33,340 | $10,750 | $22,590 |
| 2022 | $2,069 | $28,940 | $12,940 | $16,000 |
| 2021 | $2,053 | $28,940 | $12,940 | $16,000 |
| 2020 | $1,896 | $26,450 | $11,760 | $14,690 |
| 2019 | $1,860 | $26,450 | $11,760 | $14,690 |
| 2018 | $1,786 | $23,030 | $8,060 | $14,970 |
| 2017 | $1,768 | $23,030 | $8,060 | $14,970 |
| 2016 | $1,755 | $21,700 | $6,040 | $15,660 |
| 2015 | $1,743 | $21,700 | $6,040 | $15,660 |
| 2014 | $1,631 | $20,190 | $5,430 | $14,760 |
Agents Affiliated with this Home
-
Margie Kubik

Seller's Agent in 2025
Margie Kubik
Gladys Manion, Inc.
(314) 954-2513
12 in this area
64 Total Sales
-
Bryce Brow

Buyer's Agent in 2025
Bryce Brow
360 Prime Realty Group, LLC
(618) 531-4998
2 in this area
443 Total Sales
-
Michael O'neill

Seller's Agent in 2023
Michael O'neill
EXP Realty, LLC
(314) 540-3662
58 in this area
72 Total Sales
Map
Source: MARIS MLS
MLS Number: MIS23023324
APN: 20K-23-3185
- 1454 Bluebird Terrace
- 1446 Bluebird Terrace
- 8854 Flamingo Ct Unit 8854
- 1459 Bobolink Place
- 1418 Bluebird Terrace Unit 1418
- 1514 Thrush Terrace Unit 1514
- 1419 Bluebird Terrace
- 8930 Cardinal Terrace
- 8903 N Swan Cir Unit 8903
- 1517 Thrush Terrace Unit 1517
- 1661 E Swan Cir Unit 1661
- 8917 Cardinal Terrace Unit 8917
- 1631 E Swan Cir Unit 1631
- 1593 Thrush Terrace Unit 1593
- 1540 High School Dr Unit 1540
- 8835 Eager Rd Unit 24-302
- 9003 Cardinal Terrace
- 9005 Cardinal Terrace Unit 9005
- 1347 W Gateway Heights Unit 53-603
- 8971 Eager Rd Unit 1-303
