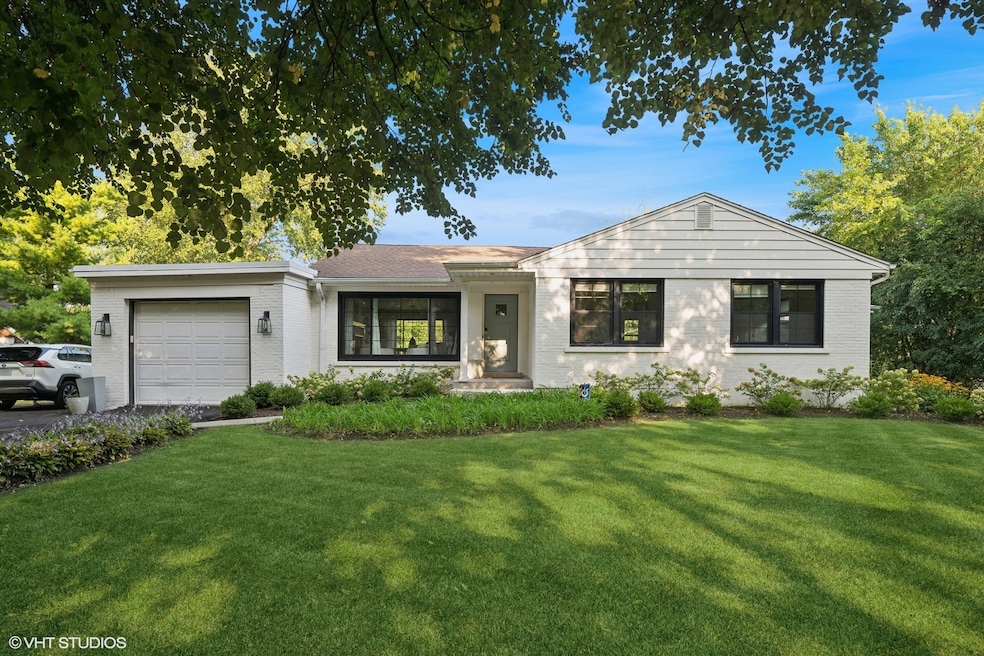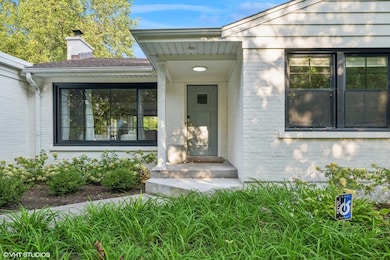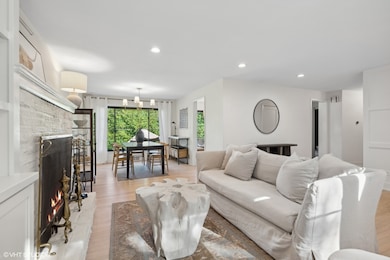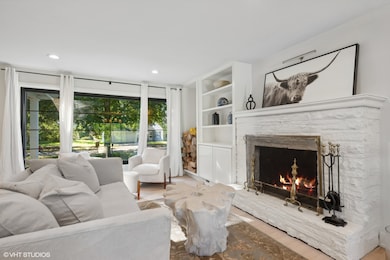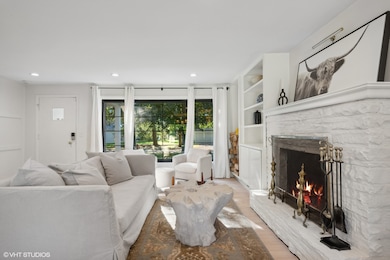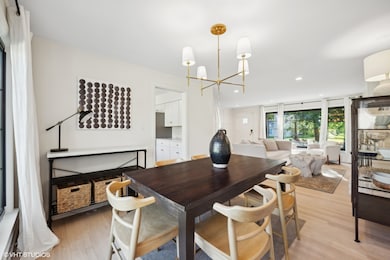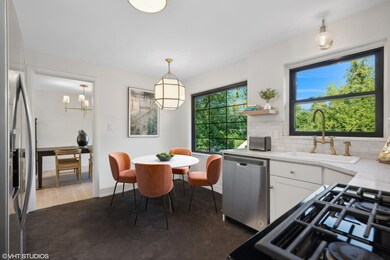
1491 Deerfield Place Highland Park, IL 60035
Estimated payment $4,514/month
Highlights
- Very Popular Property
- Wood Flooring
- Stainless Steel Appliances
- Sherwood Elementary School Rated A
- Bonus Room
- Built-In Features
About This Home
Welcome to this beautifully renovated 3-bedroom, 2-bathroom home where thoughtful updates meet timeless charm-inside and out. Nestled on a spacious, nearly half-acre lot, this move-in ready home has been meticulously transformed to offer both modern convenience and classic style. Step inside to discover a bright, open-concept living space where the living room seamlessly flows into the dining area and kitchen-perfect for entertaining or everyday living. Refinished hardwood floors with new baseboards (2021), and custom built-in shelving add warmth and character, while natural light fills every corner. The kitchen has been fully refreshed with Belgian style terracotta flooring and backsplash, and upgraded fixtures, making it both stylish and functional. A bonus room provides flexible space for a home office, playroom, or additional living area. Throughout the home, you'll notice updated lighting, doors, trim, and windows that enhance both style and comfort. Retreat to the primary bedroom with a redesigned layout featuring dedicated and professionally installed closet space, engineered hardwood flooring, new bathroom tiling and vanity with modern finishes. The basement offers great storage, a sealed crawl space with a new water vapor barrier, a laundry sink/dog bath, and upgraded mechanicals. Situated on a spacious .38-acre lot, this property boasts a fenced backyard with a newer patio, perfect for outdoor gatherings or simply enjoying a serene moment in the garden.. A freshly paved driveway (2024) completes the picture. Located minutes from Highland Park's water park, trails, downtown shops, restaurants, and major highways, this stunning home combines thoughtful updates with a prime location. Don't miss your chance to own this beautifully reimagined property-schedule your private tour today!
Home Details
Home Type
- Single Family
Est. Annual Taxes
- $10,961
Year Built
- Built in 1955 | Remodeled in 2021
Lot Details
- 0.38 Acre Lot
- Lot Dimensions are 50 x 174
- Fenced
Parking
- 1 Car Garage
Home Design
- Brick Exterior Construction
Interior Spaces
- 1-Story Property
- Built-In Features
- Wood Burning Fireplace
- Family Room
- Living Room with Fireplace
- Dining Room
- Bonus Room
- Wood Flooring
- Partial Basement
Kitchen
- Dishwasher
- Stainless Steel Appliances
Bedrooms and Bathrooms
- 3 Bedrooms
- 3 Potential Bedrooms
- 2 Full Bathrooms
Laundry
- Laundry Room
- Dryer
- Washer
Utilities
- Central Air
- Heating System Uses Natural Gas
- Lake Michigan Water
Map
Home Values in the Area
Average Home Value in this Area
Tax History
| Year | Tax Paid | Tax Assessment Tax Assessment Total Assessment is a certain percentage of the fair market value that is determined by local assessors to be the total taxable value of land and additions on the property. | Land | Improvement |
|---|---|---|---|---|
| 2024 | $10,302 | $130,064 | $58,906 | $71,158 |
| 2023 | $9,345 | $117,238 | $53,097 | $64,141 |
| 2022 | $9,345 | $103,580 | $58,330 | $45,250 |
| 2021 | $8,620 | $100,126 | $56,385 | $43,741 |
| 2020 | $8,345 | $100,126 | $56,385 | $43,741 |
| 2019 | $8,063 | $99,657 | $56,121 | $43,536 |
| 2018 | $9,037 | $118,372 | $62,219 | $56,153 |
| 2017 | $8,897 | $117,689 | $61,860 | $55,829 |
| 2016 | $8,588 | $112,042 | $58,892 | $53,150 |
| 2015 | $8,323 | $104,099 | $54,717 | $49,382 |
| 2014 | $8,661 | $105,783 | $59,254 | $46,529 |
| 2012 | $8,415 | $106,400 | $59,600 | $46,800 |
Property History
| Date | Event | Price | Change | Sq Ft Price |
|---|---|---|---|---|
| 07/17/2025 07/17/25 | For Sale | $650,000 | 0.0% | -- |
| 09/10/2024 09/10/24 | Rented | $4,200 | 0.0% | -- |
| 09/03/2024 09/03/24 | For Rent | $4,200 | +5.0% | -- |
| 07/17/2024 07/17/24 | Rented | $4,000 | 0.0% | -- |
| 06/13/2024 06/13/24 | For Rent | $4,000 | 0.0% | -- |
| 12/16/2020 12/16/20 | Sold | $257,000 | -3.0% | $162 / Sq Ft |
| 10/11/2020 10/11/20 | Pending | -- | -- | -- |
| 10/06/2020 10/06/20 | Price Changed | $264,900 | -1.5% | $167 / Sq Ft |
| 09/10/2020 09/10/20 | Price Changed | $269,000 | -2.2% | $170 / Sq Ft |
| 07/23/2020 07/23/20 | For Sale | $275,000 | -- | $174 / Sq Ft |
Purchase History
| Date | Type | Sale Price | Title Company |
|---|---|---|---|
| Warranty Deed | -- | Premier Title | |
| Warranty Deed | $257,000 | Chicago Title Company | |
| Quit Claim Deed | -- | Attorney | |
| Warranty Deed | $194,500 | -- |
Mortgage History
| Date | Status | Loan Amount | Loan Type |
|---|---|---|---|
| Previous Owner | $359,385 | New Conventional | |
| Previous Owner | $135,500 | Unknown | |
| Previous Owner | $155,600 | No Value Available |
Similar Homes in Highland Park, IL
Source: Midwest Real Estate Data (MRED)
MLS Number: 12419941
APN: 16-27-201-007
- 973 Deerfield Rd
- 935 Central Ave Unit 5
- 1429 Ferndale Ave
- 1039 Deerfield Place Unit 1039
- 1317 Ferndale Ave
- 861 Laurel Ave Unit 3
- 1027 Deerfield Place Unit 1
- 853 Driscoll Ct
- 1361 Cavell Ave
- 1672 Huntington Ln
- 1247 Cavell Ave
- 1220 Park Ave W Unit 110
- 1220 Park Ave W Unit 123
- 1012 Windsor Rd
- 1789 Green Bay Rd Unit B
- 864 Sumac Rd
- 1700 2nd St Unit 509A
- 650 Walnut St Unit 301
- 1812 Sherwood Rd
- 2514 Hidden Oak (Lot 9) Cir
- 1475 Deerfield Place
- 1552 Mccraren Rd
- 1230 Park Ave W Unit 211
- 1782 Richfield Ave
- 1850 Green Bay Rd
- 1850 Green Bay Rd Unit 216
- 1850 Green Bay Rd Unit 319
- 1850 Green Bay Rd Unit 112
- 1850 Green Bay Rd Unit 114
- 1850 Green Bay Rd Unit 204
- 727 Elm Place Unit 201
- 650 Elm Place Unit 315
- 650 Elm Place Unit 508
- 650 Elm Place Unit 102
- 650 Elm Place Unit 412
- 1849 Green Bay Rd
- 1988 Green Bay Rd Unit 3
- 1478 Glencoe Ave Unit 2W
- 2086 Saint Johns Ave Unit 307
- 1950 Sheridan Rd Unit 103
