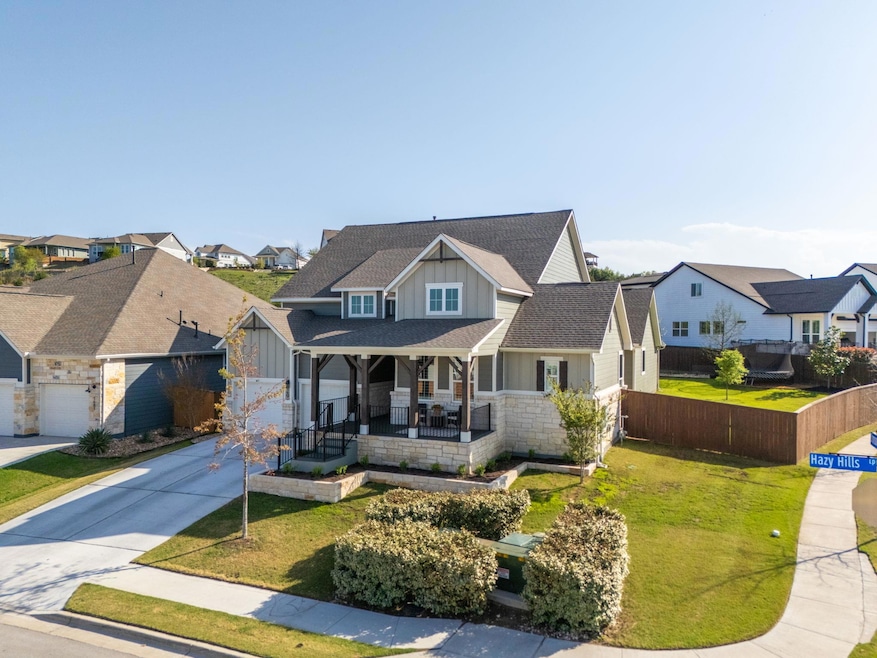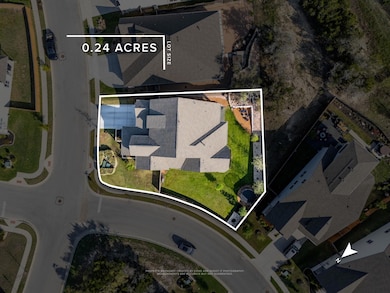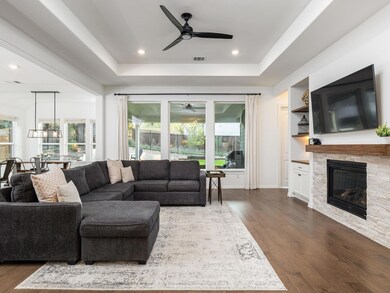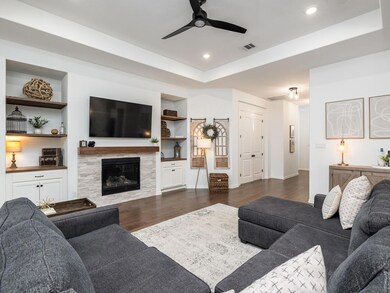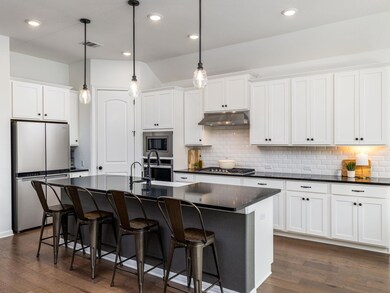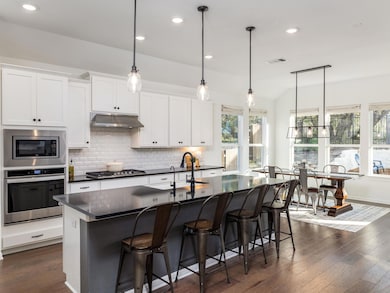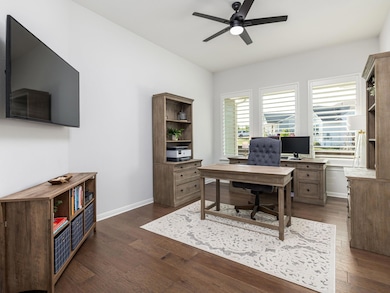1491 Hazy Hills Loop Dripping Springs, TX 78620
Headwaters NeighborhoodEstimated payment $5,116/month
Highlights
- Fitness Center
- Open Floorplan
- Vaulted Ceiling
- Dripping Springs Middle School Rated A
- Clubhouse
- Wood Flooring
About This Home
Welcome to this move-in ready single-story home in the desirable Headwaters community, nestled in the Texas Hill Country. This home offers an open, light-filled layout with tasteful upgrades throughout. Upon entering, you're greeted by abundant natural light and expansive windows overlooking the beautifully landscaped backyard. At the front, two spacious bedrooms share a Jack-and-Jill bathroom—ideal for guests or family. A newly updated powder room features designer wallpaper and modern fixtures. A generous flex room currently serves as a home office, with potential for a playroom, media room, or guest space. The inviting living area showcases an updated fireplace flanked by custom built-ins—perfect for cozy evenings or entertaining. The kitchen features a large center island, stainless steel appliances, gas range, and ample counter space for everything from quiet breakfasts to holiday gatherings. Throughout, brand-new hardwood flooring adds warmth and elegance. Step outside to a private, level backyard designed for relaxation and entertainment with an extended patio, custom fire pit area, and updated landscaping—all on a generous 0.24-acre corner lot with space to add a pool. The two-car garage has epoxy floors, overhead storage, and an electric vehicle charging station. Additional features include a reverse osmosis system, plantation shutters, custom window treatments, and upgraded lighting. As a Headwaters resident, enjoy resort-style amenities including scenic trails, green spaces, multiple playgrounds, two pools, a fitness center, dog park, and business center. Located in the acclaimed Dripping Springs ISD and near the soon-to-open Wildwood Springs Elementary, this home offers unmatched convenience. You’re just minutes from exceptional restaurants, wineries, distilleries, and coffee shops—everything that makes Hill Country living so special.
Listing Agent
Ranches and Rivers Realty Brokerage Phone: (512) 263-2244 License #0630107 Listed on: 04/16/2025
Home Details
Home Type
- Single Family
Est. Annual Taxes
- $15,556
Year Built
- Built in 2021
Lot Details
- 10,454 Sq Ft Lot
- Lot Dimensions are 70 x 125
- Northeast Facing Home
- Wrought Iron Fence
- Wood Fence
- Landscaped
- Corner Lot
- Front Yard
HOA Fees
- $138 Monthly HOA Fees
Parking
- 2 Car Attached Garage
- Front Facing Garage
Home Design
- Slab Foundation
- Composition Roof
- Masonry Siding
- HardiePlank Type
Interior Spaces
- 2,418 Sq Ft Home
- 1-Story Property
- Open Floorplan
- Crown Molding
- Vaulted Ceiling
- Ceiling Fan
- Recessed Lighting
- Plantation Shutters
- Drapes & Rods
- Entrance Foyer
- Family Room with Fireplace
- Park or Greenbelt Views
Kitchen
- Built-In Oven
- Gas Cooktop
- Microwave
- Dishwasher
- Kitchen Island
- Granite Countertops
- Disposal
Flooring
- Wood
- Tile
Bedrooms and Bathrooms
- 3 Main Level Bedrooms
- Walk-In Closet
- Double Vanity
- Walk-in Shower
Home Security
- Fire and Smoke Detector
- In Wall Pest System
Accessible Home Design
- No Interior Steps
Eco-Friendly Details
- Energy-Efficient HVAC
- ENERGY STAR Qualified Equipment
Outdoor Features
- Covered Patio or Porch
- Rain Gutters
Schools
- Wildwoodsprings Elementary School
- Dripping Springs Middle School
- Dripping Springs High School
Utilities
- Central Heating and Cooling System
- Vented Exhaust Fan
- Heating System Uses Natural Gas
- Underground Utilities
- Municipal Utilities District for Water and Sewer
- ENERGY STAR Qualified Water Heater
- Water Purifier is Owned
- Water Softener is Owned
- Phone Available
Listing and Financial Details
- Assessor Parcel Number 113723000C098004
- Tax Block C
Community Details
Overview
- Association fees include common area maintenance, internet
- Headwates HOA
- Built by Ashton Woods
- Headwaters Subdivision
- Electric Vehicle Charging Station
Amenities
- Clubhouse
Recreation
- Community Playground
- Fitness Center
- Community Pool
- Park
- Trails
Map
Home Values in the Area
Average Home Value in this Area
Tax History
| Year | Tax Paid | Tax Assessment Tax Assessment Total Assessment is a certain percentage of the fair market value that is determined by local assessors to be the total taxable value of land and additions on the property. | Land | Improvement |
|---|---|---|---|---|
| 2025 | $15,556 | $641,870 | $158,420 | $483,450 |
| 2024 | $15,556 | $677,170 | $158,420 | $518,750 |
| 2023 | $18,397 | $763,360 | $158,420 | $604,940 |
| 2022 | $18,888 | $724,890 | $134,250 | $590,640 |
| 2021 | $5,093 | $183,820 | $74,810 | $109,010 |
| 2020 | $2,853 | $99,750 | $99,750 | $0 |
Property History
| Date | Event | Price | List to Sale | Price per Sq Ft | Prior Sale |
|---|---|---|---|---|---|
| 08/08/2025 08/08/25 | Price Changed | $699,999 | -2.6% | $289 / Sq Ft | |
| 04/16/2025 04/16/25 | For Sale | $719,000 | -9.0% | $297 / Sq Ft | |
| 04/29/2022 04/29/22 | Sold | -- | -- | -- | View Prior Sale |
| 04/04/2022 04/04/22 | Pending | -- | -- | -- | |
| 04/01/2022 04/01/22 | For Sale | $790,000 | +46.3% | $327 / Sq Ft | |
| 04/16/2021 04/16/21 | Sold | -- | -- | -- | View Prior Sale |
| 12/30/2020 12/30/20 | Pending | -- | -- | -- | |
| 12/29/2020 12/29/20 | Price Changed | $539,919 | +0.2% | $223 / Sq Ft | |
| 12/28/2020 12/28/20 | Price Changed | $539,104 | +0.9% | $223 / Sq Ft | |
| 12/16/2020 12/16/20 | Price Changed | $534,104 | +0.9% | $221 / Sq Ft | |
| 12/16/2020 12/16/20 | Price Changed | $529,104 | +1.0% | $219 / Sq Ft | |
| 12/02/2020 12/02/20 | Price Changed | $524,046 | +1.0% | $217 / Sq Ft | |
| 11/14/2020 11/14/20 | Price Changed | $519,046 | +1.0% | $215 / Sq Ft | |
| 11/02/2020 11/02/20 | Price Changed | $514,046 | -0.1% | $213 / Sq Ft | |
| 11/01/2020 11/01/20 | Price Changed | $514,406 | +0.1% | $213 / Sq Ft | |
| 11/01/2020 11/01/20 | Price Changed | $514,046 | +1.0% | $213 / Sq Ft | |
| 10/28/2020 10/28/20 | Price Changed | $509,046 | -0.1% | $211 / Sq Ft | |
| 10/26/2020 10/26/20 | Price Changed | $509,406 | +1.0% | $211 / Sq Ft | |
| 10/20/2020 10/20/20 | For Sale | $504,406 | -- | $209 / Sq Ft |
Purchase History
| Date | Type | Sale Price | Title Company |
|---|---|---|---|
| Deed | -- | None Listed On Document | |
| Warranty Deed | -- | New Title Company Name | |
| Special Warranty Deed | -- | First American Title |
Mortgage History
| Date | Status | Loan Amount | Loan Type |
|---|---|---|---|
| Open | $630,000 | New Conventional | |
| Previous Owner | $431,283 | New Conventional |
Source: Unlock MLS (Austin Board of REALTORS®)
MLS Number: 1167732
APN: R165572
- 249 Crimson Sky Ct
- 1265 Hazy Hills Loop
- 298 Smoke Tree Cir
- Lavender Plan at Headwaters - 50' - Executive Series
- Freeland Plan at Headwaters - 80' - Executive Series
- Rose Plan at Headwaters - 50' - Executive Series
- Zinnia Plan at Headwaters - 50' - Executive Series
- Trouper Plan at Headwaters - 80' - Executive Series
- Buccaneer Plan at Headwaters - 80' - Executive Series
- Highcrest Plan at Headwaters - 80' - Executive Series
- Bluebonnet Plan at Headwaters - 50' - Executive Series
- Violet Plan at Headwaters - 50' - Executive Series
- Camellia Plan at Headwaters - 50' - Executive Series
- Jasmine Plan at Headwaters - 50' - Executive Series
- Primrose Plan at Headwaters - 50' - Executive Series
- Lauer Plan at Headwaters - 80' - Executive Series
- Fielden Plan at Headwaters - 80' - Executive Series
- Roxbert Plan at Headwaters - 80' - Executive Series
- Westerham Plan at Headwaters - 80' - Executive Series
- 122 Townes Ct
- 698 Dayridge Dr
- 1040 Flathead Dr
- 265 Moonlit Stream Pass
- 1005 Sage Thrasher Cir
- 1045 Hidden Hills Dr
- 187 Glass Mountains Way
- 567 Pecos River Crossing
- 1021 Westland Ridge Rd
- 162 Diamond Point Dr
- 230 Loving Trail Unit A
- 200 Diamond Point Dr
- 109 Hunts Link Rd
- 12532 Triple Creek Dr
- 430 Old Fitzhugh Rd Unit 1
- 430 Old Fitzhugh Rd Unit 2
- 112 Grayson Elm Pass
- 156 Verdejo Dr
- 481 Darley Oak Dr
- 1282 S Rob Shelton Blvd
- 144 Granit Oak Dr
