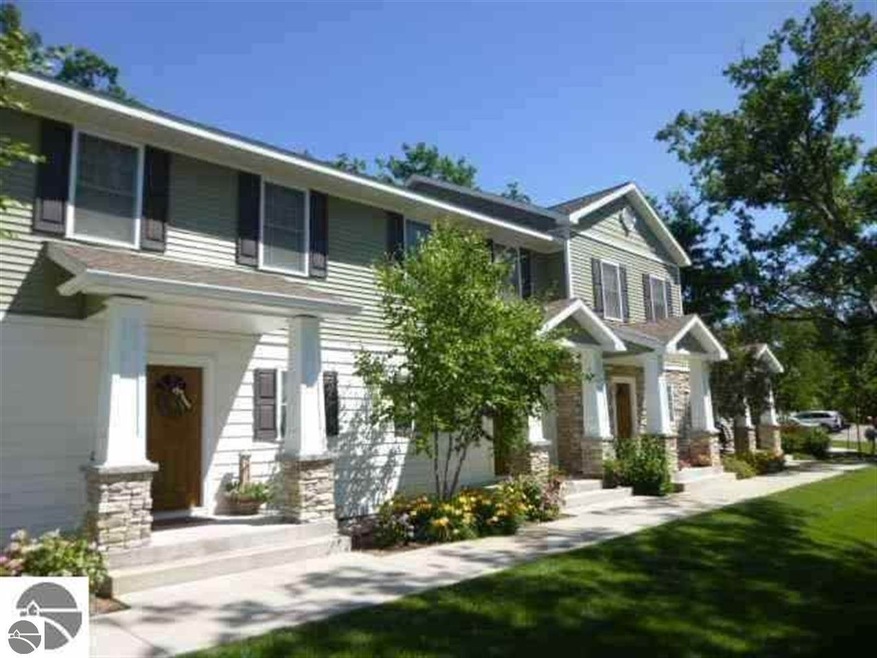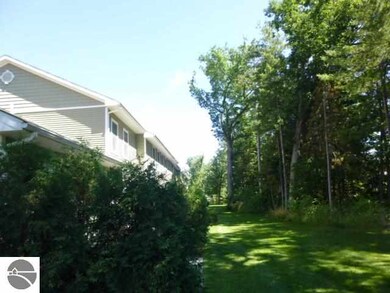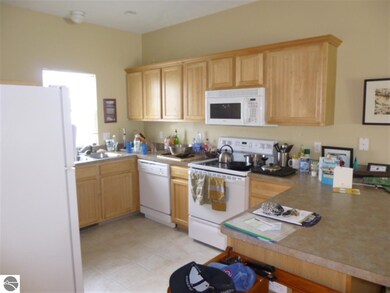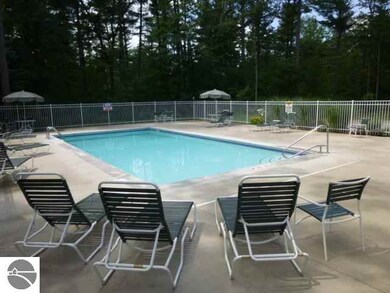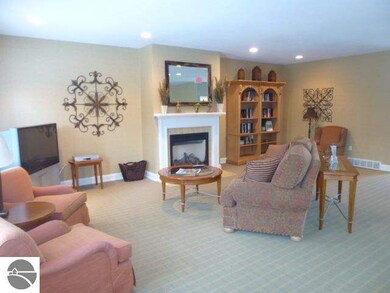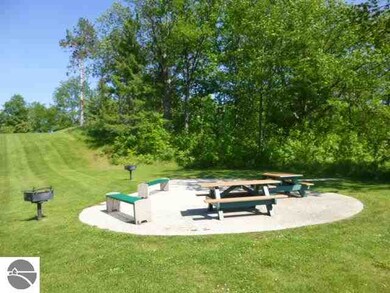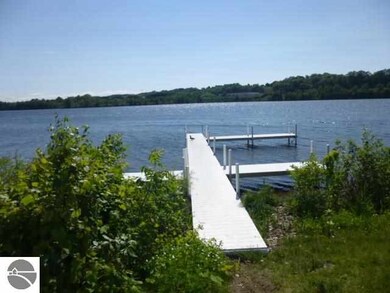
1491 Kent St Unit 9 Traverse City, MI 49686
Highlights
- In Ground Pool
- Property is near a lake
- Clubhouse
- Central High School Rated A-
- Lake Privileges
- Ground Level Unit
About This Home
As of July 2014INCREDIBLE VALUE for a private, wooded condo just 2 miles to downtown TC! Unit includes a full basement that could be finished into a family room with bath, and detached 1-car garage with room for storage. Beautiful landscaping surrounds covered front porch and patio. Premier Place Condominium offers 470' shared Boardman Lake and TART Trail access, picnic area, Clubhouse, pool and exercise room. Pet-friendly, quiet community with a full-time property manager and 24/7 assistance. The ultimate in maintenance-free living!
Last Agent to Sell the Property
VIEW OF THE BAY REAL ESTATE License #6504258313 Listed on: 05/26/2014
Home Details
Home Type
- Single Family
Est. Annual Taxes
- $2,383
Year Built
- Built in 2006
Lot Details
- Landscaped
- Sprinkler System
- The community has rules related to zoning restrictions
Home Design
- Frame Construction
- Asphalt Roof
- Stone Siding
- Vinyl Siding
Interior Spaces
- 1,255 Sq Ft Home
- 2-Story Property
- Basement Fills Entire Space Under The House
Kitchen
- Oven or Range
- Microwave
- Dishwasher
- Disposal
Bedrooms and Bathrooms
- 2 Bedrooms
Parking
- 1 Car Detached Garage
- Garage Door Opener
Outdoor Features
- In Ground Pool
- Property is near a lake
- Waterfront Park
- Lake Privileges
- Covered patio or porch
Location
- Ground Level Unit
Utilities
- Forced Air Heating and Cooling System
- Cable TV Available
Community Details
Overview
- Association fees include exterior maintenance, lawn care, liability insurance, snow removal, trash removal
- Premier Place Condominium Community
Amenities
- Common Area
- Clubhouse
Recreation
- Exercise Course
- Community Pool
- Water Sports
- Trails
Ownership History
Purchase Details
Home Financials for this Owner
Home Financials are based on the most recent Mortgage that was taken out on this home.Purchase Details
Similar Homes in Traverse City, MI
Home Values in the Area
Average Home Value in this Area
Purchase History
| Date | Type | Sale Price | Title Company |
|---|---|---|---|
| Deed | $147,500 | -- | |
| Deed | $192,600 | -- |
Property History
| Date | Event | Price | Change | Sq Ft Price |
|---|---|---|---|---|
| 07/23/2025 07/23/25 | For Sale | $379,000 | +156.9% | $287 / Sq Ft |
| 07/07/2014 07/07/14 | Sold | $147,500 | 0.0% | $118 / Sq Ft |
| 06/10/2014 06/10/14 | Pending | -- | -- | -- |
| 05/26/2014 05/26/14 | For Sale | $147,500 | -- | $118 / Sq Ft |
Tax History Compared to Growth
Tax History
| Year | Tax Paid | Tax Assessment Tax Assessment Total Assessment is a certain percentage of the fair market value that is determined by local assessors to be the total taxable value of land and additions on the property. | Land | Improvement |
|---|---|---|---|---|
| 2025 | $2,383 | $172,100 | $0 | $0 |
| 2024 | $1,610 | $148,300 | $0 | $0 |
| 2023 | $1,541 | $104,700 | $0 | $0 |
| 2022 | $2,176 | $118,800 | $0 | $0 |
| 2021 | $2,103 | $104,700 | $0 | $0 |
| 2020 | $2,085 | $100,000 | $0 | $0 |
| 2019 | $2,090 | $98,700 | $0 | $0 |
| 2018 | $0 | $89,600 | $0 | $0 |
| 2017 | -- | $90,900 | $0 | $0 |
| 2016 | -- | $88,600 | $0 | $0 |
| 2014 | -- | $77,800 | $0 | $0 |
| 2012 | -- | $70,350 | $0 | $0 |
Agents Affiliated with this Home
-
Dean Baker

Seller's Agent in 2025
Dean Baker
RE/MAX Michigan
(231) 357-9831
8 in this area
142 Total Sales
-
Diane Christenson
D
Seller's Agent in 2014
Diane Christenson
VIEW OF THE BAY REAL ESTATE
(231) 218-9434
9 in this area
9 Total Sales
Map
Source: Northern Great Lakes REALTORS® MLS
MLS Number: 1784915
APN: 05-264-039-00
- 1502 Simsbury St Unit 10
- 1502 Simsbury St Unit 4
- 1502 Simsbury St Unit 5
- 1548 Simsbury St Unit 8
- 1548 Simsbury St Unit 9
- 1548 Simsbury St Unit 10
- 1554 Simsbury St Unit 2
- 840 Glenview Ln
- 818 Crestwood Ln
- 883 Crestwood Ln
- 1135 Clinch St
- 1637 Edgewater Ridge Unit 13
- 1629 Edgewater Ridge Unit 12
- 968 Barlow St
- 1737 Linden Ave Unit 16
- 1589 Edgewater Ridge Unit 7
- 1741 Linden Ave Unit 15
- 958 Barlow St
- 1745 Linden Ave Unit 14
- 1597 Edgewater Ridge Unit 8
