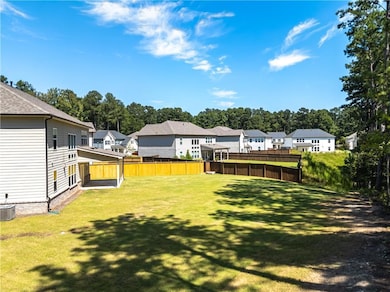1491 Linton Ct Dacula, GA 30019
Highlights
- View of Trees or Woods
- Dining Room Seats More Than Twelve
- Traditional Architecture
- Puckett's Mill Elementary School Rated A
- Oversized primary bedroom
- Private Yard
About This Home
Located in the highly sought-after Mill Creek High School district, this stunning 5-bedroom, 4-bathroom home offers everything you've been searching for. Built by Century Communities, the Biltmore floor plan features a grand two-story family room with a full wall of windows, filling the space with natural light. The gourmet kitchen is a chef's dream, boasting stainless steel appliances, an oversized quartz island perfect for entertaining, and ample cabinet space. The expansive master suite includes a luxurious en-suite bathroom with a double vanity, an oversized walk-in shower with a built-in seat, and a huge walk-in closet. Generously sized secondary bedrooms provide plenty of space for comfort. Step outside to enjoy peace and quiet on your private back patio.
Home Details
Home Type
- Single Family
Est. Annual Taxes
- $7,957
Year Built
- Built in 2023
Lot Details
- 0.31 Acre Lot
- Cul-De-Sac
- Landscaped
- Level Lot
- Private Yard
- Back and Front Yard
Parking
- 2 Car Attached Garage
- Parking Accessed On Kitchen Level
- Front Facing Garage
- Garage Door Opener
- Driveway Level
Home Design
- Traditional Architecture
- Shingle Roof
- Brick Front
Interior Spaces
- 2,980 Sq Ft Home
- 2-Story Property
- Tray Ceiling
- Ceiling height of 9 feet on the main level
- Fireplace With Gas Starter
- Insulated Windows
- Shutters
- Living Room with Fireplace
- Dining Room Seats More Than Twelve
- Formal Dining Room
- Views of Woods
- Pull Down Stairs to Attic
- Fire and Smoke Detector
Kitchen
- Open to Family Room
- Gas Range
- Microwave
- Dishwasher
- Kitchen Island
- White Kitchen Cabinets
- Disposal
Flooring
- Carpet
- Vinyl
Bedrooms and Bathrooms
- Oversized primary bedroom
- Walk-In Closet
- Dual Vanity Sinks in Primary Bathroom
- Separate Shower in Primary Bathroom
Laundry
- Laundry Room
- Laundry on upper level
- Electric Dryer Hookup
Schools
- Puckett's Mill Elementary School
- Osborne Middle School
- Mill Creek High School
Utilities
- Central Heating and Cooling System
- Underground Utilities
- Gas Water Heater
- Phone Available
- Cable TV Available
Additional Features
- Front Porch
- Property is near shops
Listing and Financial Details
- 24 Month Lease Term
- $50 Application Fee
- Assessor Parcel Number R3001A518
Community Details
Overview
- Property has a Home Owners Association
- Application Fee Required
- Pickens Landing Subdivision
Pet Policy
- Call for details about the types of pets allowed
Map
Source: First Multiple Listing Service (FMLS)
MLS Number: 7648186
APN: 3-001A-518
- 3630 Jim Moore Rd
- 3423 Mulberry Lane Ct
- 1775 Lake Heights Cir
- 1635 Lake Heights Cir
- 1733 Woodbow Path
- 1723 Woodbow Path
- 3328 Ridgemill Cir
- 3318 Ridgemill Cir
- 1671 Mulberry Lake Dr
- 1668 Mulberry Lake Dr
- 1455 Ridgemill Terrace
- 1400 Lamont Cir
- 3432 Fielders Point
- 1751 Mulberry Lake Dr
- 1614 Summersweet Ln
- 2123 Floral Ridge Dr
- 3520 Millwater Crossing
- 3520 Pickens Landing Dr
- 1795 Lake Heights Cir
- 3448 Highland Forge Trail
- 1048 Flannery Row
- 1758 Crossvale Dr
- 1008 Flannery Row Unit 10
- 408 Elkhorn Glen Ct
- 3941 Pine Gorge Ct Unit 1
- 3190 Eastham Run Dr
- 2542 Hillgrove Dr
- 1445 Windsong Park Dr NE
- 3564 Lynley Mill Ln
- 3484 Lynley Mill Ln
- 3354 Lynley Mill Ln
- 4090 Mark Todd Ct
- 799 Alcovy Ml Park
- 738 Alcovy Ml Park
- 709 Alcovy Ml Park
- 3373 Fence Rd
- 3373 Fence Rd Unit D4







