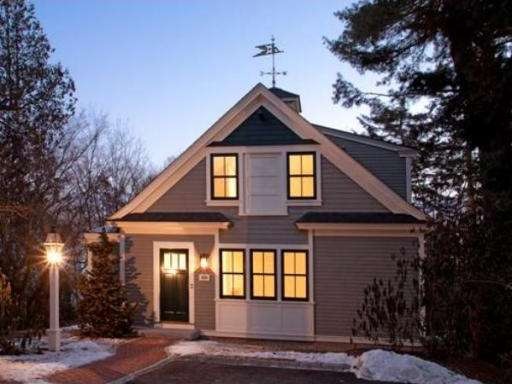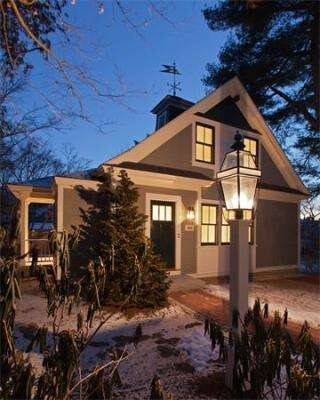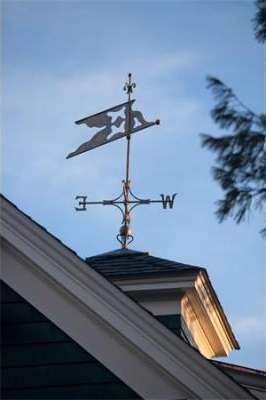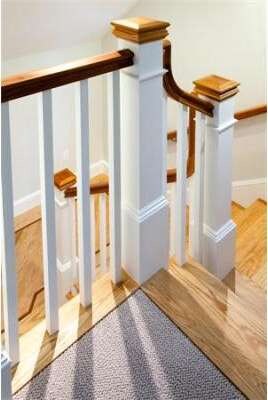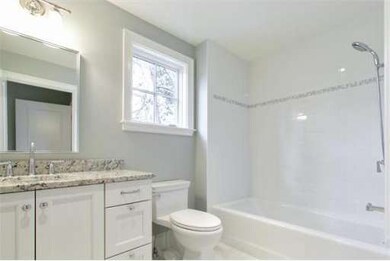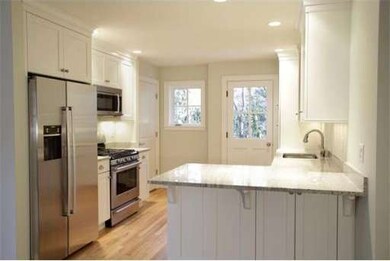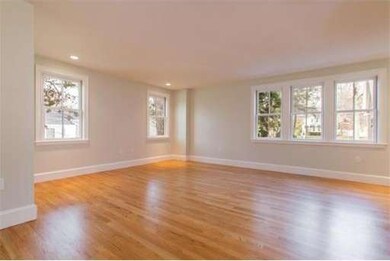
1491 Main St Concord, MA 01742
About This Home
As of March 2022Totally renovated & expanded Carriage house architecturally re-designed with a smart, open-concept plan.Custom kitchen w/granite countertops, Bosch appliances & breakfast bar opens to spacious great room. First floor master w/an exquisite bath & computer rm. Gleaming hardwood flring, natural stone appts. & a soft palette of color creates a soothing dynamic thruout. Private yard w/patio, vintage plantings & specimen trees. Conveniently located near W. Concord center w/great commuting location.
Last Agent to Sell the Property
Coldwell Banker Realty - Concord Listed on: 01/31/2013

Last Buyer's Agent
Meredith Ford
Barrett Sotheby's International Realty License #449538769
Home Details
Home Type
Single Family
Est. Annual Taxes
$129
Year Built
2012
Lot Details
0
Listing Details
- Lot Description: Paved Drive, Easements, Level
- Special Features: None
- Property Sub Type: Detached
- Year Built: 2012
Interior Features
- Has Basement: Yes
- Number of Rooms: 6
- Amenities: Public Transportation, Shopping, Swimming Pool, Tennis Court, Park, Walk/Jog Trails, Golf Course, Medical Facility, Laundromat, Conservation Area, Highway Access, House of Worship, Public School
- Electric: Circuit Breakers, 200 Amps
- Energy: Insulated Windows
- Flooring: Tile, Wall to Wall Carpet, Hardwood
- Interior Amenities: Security System
- Basement: Full, Crawl, Interior Access, Bulkhead, Concrete Floor
- Bedroom 2: Second Floor, 12X13
- Bedroom 3: Third Floor, 10X11
- Bathroom #1: First Floor, 6X9
- Bathroom #2: Second Floor, 7X9
- Kitchen: First Floor, 11X12
- Living Room: First Floor, 18X20
- Master Bedroom: First Floor, 12X13
- Master Bedroom Description: Flooring - Hardwood, Closet - Walk-in, Bathroom - Full
Exterior Features
- Construction: Frame
- Exterior: Clapboard
- Exterior Features: Patio, Fenced Yard, Decorative Lighting
- Foundation: Poured Concrete, Fieldstone
Garage/Parking
- Parking: Off-Street
- Parking Spaces: 4
Utilities
- Cooling Zones: 1
- Heat Zones: 1
- Hot Water: Tank
- Utility Connections: for Gas Range, Washer Hookup
Ownership History
Purchase Details
Home Financials for this Owner
Home Financials are based on the most recent Mortgage that was taken out on this home.Purchase Details
Purchase Details
Home Financials for this Owner
Home Financials are based on the most recent Mortgage that was taken out on this home.Similar Homes in the area
Home Values in the Area
Average Home Value in this Area
Purchase History
| Date | Type | Sale Price | Title Company |
|---|---|---|---|
| Not Resolvable | $1,000,000 | None Available | |
| Quit Claim Deed | -- | None Available | |
| Not Resolvable | $716,500 | -- |
Mortgage History
| Date | Status | Loan Amount | Loan Type |
|---|---|---|---|
| Open | $500,000 | Purchase Money Mortgage | |
| Previous Owner | $200,000 | Credit Line Revolving | |
| Previous Owner | $303,000 | Stand Alone Refi Refinance Of Original Loan | |
| Previous Owner | $178,900 | Credit Line Revolving | |
| Previous Owner | $573,200 | Purchase Money Mortgage | |
| Previous Owner | $35,825 | No Value Available |
Property History
| Date | Event | Price | Change | Sq Ft Price |
|---|---|---|---|---|
| 03/30/2022 03/30/22 | Sold | $1,000,000 | +11.2% | $663 / Sq Ft |
| 02/02/2022 02/02/22 | Pending | -- | -- | -- |
| 01/26/2022 01/26/22 | For Sale | $899,000 | +25.5% | $596 / Sq Ft |
| 04/19/2013 04/19/13 | Sold | $716,500 | -3.0% | $475 / Sq Ft |
| 03/16/2013 03/16/13 | Pending | -- | -- | -- |
| 01/31/2013 01/31/13 | For Sale | $738,800 | -- | $490 / Sq Ft |
Tax History Compared to Growth
Tax History
| Year | Tax Paid | Tax Assessment Tax Assessment Total Assessment is a certain percentage of the fair market value that is determined by local assessors to be the total taxable value of land and additions on the property. | Land | Improvement |
|---|---|---|---|---|
| 2025 | $129 | $973,100 | $286,100 | $687,000 |
| 2024 | $12,877 | $980,700 | $286,100 | $694,600 |
| 2023 | $10,684 | $824,400 | $260,100 | $564,300 |
| 2022 | $10,332 | $700,000 | $208,100 | $491,900 |
| 2021 | $9,962 | $676,800 | $208,100 | $468,700 |
| 2020 | $9,258 | $650,600 | $208,100 | $442,500 |
| 2019 | $9,250 | $651,900 | $215,000 | $436,900 |
| 2018 | $8,560 | $599,000 | $197,400 | $401,600 |
| 2017 | $6,510 | $462,700 | $61,100 | $401,600 |
| 2016 | $5,849 | $420,200 | $61,100 | $359,100 |
| 2015 | $5,529 | $386,900 | $56,600 | $330,300 |
Agents Affiliated with this Home
-

Seller's Agent in 2022
Senkler, Pasley & Dowcett
Coldwell Banker Realty - Concord
(978) 505-2652
175 in this area
332 Total Sales
-

Seller's Agent in 2013
Brigitte Senkler
Coldwell Banker Realty - Concord
(978) 505-2652
16 in this area
30 Total Sales
-
M
Buyer's Agent in 2013
Meredith Ford
Barrett Sotheby's International Realty
Map
Source: MLS Property Information Network (MLS PIN)
MLS Number: 71477783
APN: CONC-000010D-002630-000001
- 70 McCallar Ln
- 246 Prairie St
- 102 Highland St
- 95 Conant St Unit 404
- 1631 Main St
- 1631 Main St Unit 1631
- 32 D Westvale Meadows Unit D
- 66 Old Stow Rd
- 27 Water St
- 39 Winslow St
- 62 Crest St
- 65 Summit St
- 55 Staffordshire Ln Unit C
- 8 Concord Greene Unit 4
- 3 Concord Greene Unit 4
- 30 Juniper Cir
- 138 Baker Ave
- 79-81 Assabet Ave
- 43 Old Pickard Rd
- 162 Border Rd
