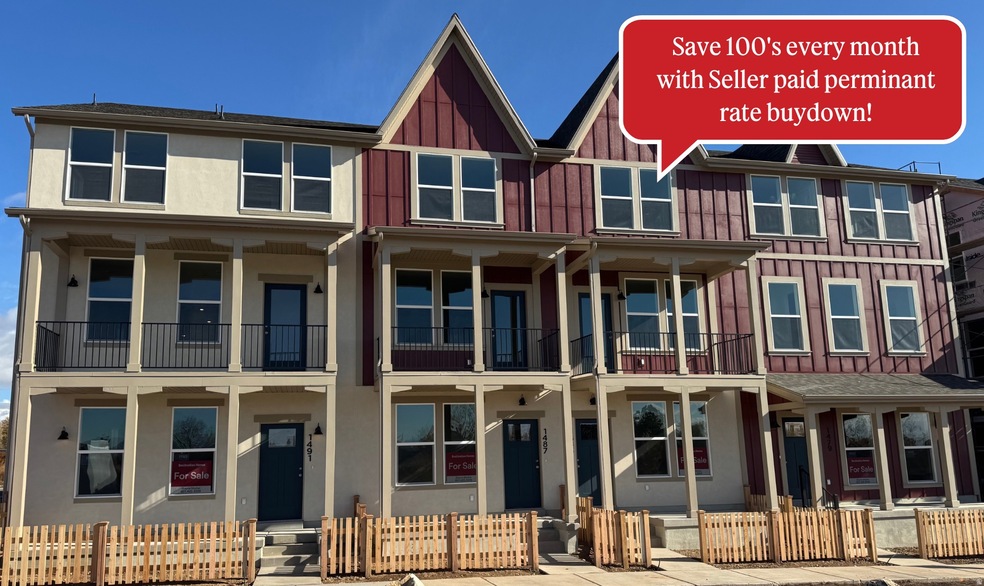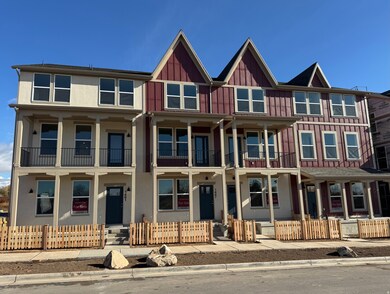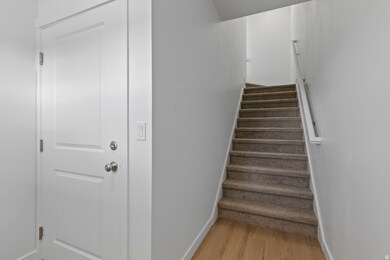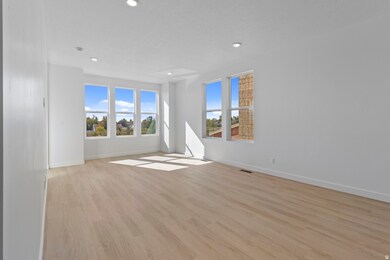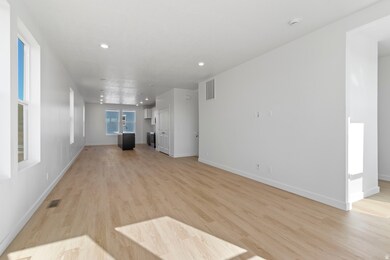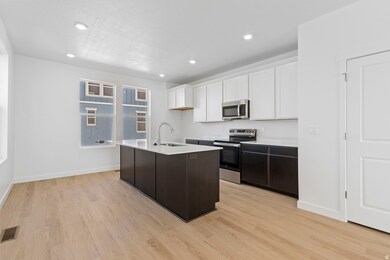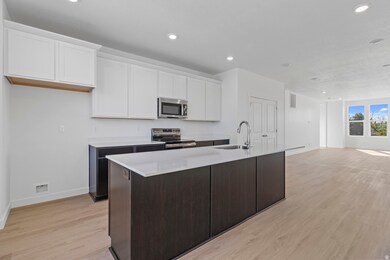1491 N 1875 W Unit 158 Layton, UT 84041
Estimated payment $2,927/month
Highlights
- Community Playground
- Forced Air Heating and Cooling System
- Bike Trail
- Landscaped
- 2 Car Garage
- Carpet
About This Home
Fremont floor plan in new Trailside community. Primary Suite with double sinks, walk-in with custom closet inserts. Gourmet kitchen with quartz countertops and stainless steel appliances. Trailside community features an upcoming hammock park, playground, Paw Park, bike and walking trials! Visit our model home at 1839 W 1150 N, Layton, UT 84041 Tue-Sat, 11 AM - 6 PM.
Listing Agent
Shayne Mosher
Destination Real Estate License #5451692 Listed on: 11/07/2025
Townhouse Details
Home Type
- Townhome
Year Built
- Built in 2025
Lot Details
- 871 Sq Ft Lot
- Landscaped
HOA Fees
- $200 Monthly HOA Fees
Parking
- 2 Car Garage
Home Design
- Stucco
Interior Spaces
- 1,780 Sq Ft Home
- 3-Story Property
- Carpet
Bedrooms and Bathrooms
- 3 Bedrooms
Schools
- Ellison Park Elementary School
- Shoreline Jr High Middle School
- Layton High School
Utilities
- Forced Air Heating and Cooling System
- Natural Gas Connected
Listing and Financial Details
- Assessor Parcel Number 10-383-0158
Community Details
Overview
- Treo Management Association, Phone Number (801) 355-1136
- Trailside Subdivision
Recreation
- Community Playground
- Bike Trail
- Snow Removal
Map
Home Values in the Area
Average Home Value in this Area
Property History
| Date | Event | Price | List to Sale | Price per Sq Ft |
|---|---|---|---|---|
| 11/07/2025 11/07/25 | For Sale | $434,900 | -- | $244 / Sq Ft |
Source: UtahRealEstate.com
MLS Number: 2121717
- 1479 N 1875 W
- 1479 N 1875 W Unit 161
- 1483 N 1875 W
- 1487 N 1875 W
- 1487 N 1875 W Unit 159
- 1491 N 1875 W
- 1476 N 1875 W Unit 164
- 1463 N 1875 W Unit 165
- 1463 N 1875 W
- 1459 N 1875 W
- 1459 N 1875 W Unit 166
- 1455 N 1875 W Unit 167
- 1452 N 1875 W Unit 146
- 1451 N 1875 W Unit 168
- 1430 N 2100 W
- 1937 W 1620 N
- 2115 W 1225 N
- 1219 N 1875 W
- 1219 N 1875 W Unit 212
- 1916 W Gregory Dr
