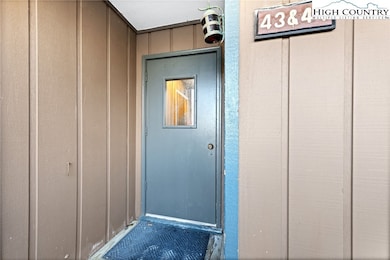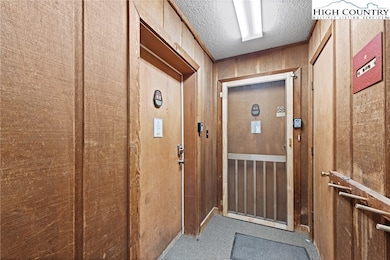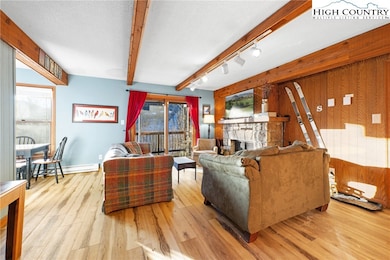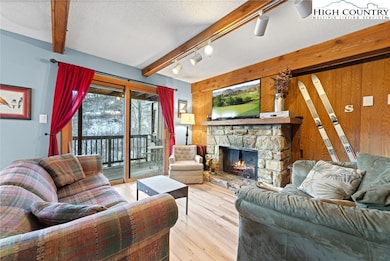1491 Sugar Mountain Dr Unit 44 Sugar Mountain, NC 28604
Estimated payment $2,114/month
Highlights
- Ski Accessible
- Views of Ski Resort
- Mountain Architecture
- Banner Elk Elementary School Rated A-
- Golf Course Community
- Furnished
About This Home
TURNKEY, SLOPESIDE condo overlooking Easy Street ski run and lift. This 3 bedroom/2 bath Bee Branch unit comes fully furnished with numerous updates including a new water heater (late-2024), washer/dryer stacker unit (early-2023), LVP flooring throughout, refreshed bathrooms, new lighting fixtures in most rooms, smart thermostats, and USB outlets. Stash your skis in your own personal equipment closet and cozy up to the stone fireplace after a day on the slopes. During the warmer months, enjoy the views and cool mountain breezes off the back deck. The slopes and base lodge are conveniently accessed via a foot bridge right behind building 3. You can't beat this location, only a short walk from the Sugar Mtn tennis courts, golf course, skating rink, and tubing run! Easy driving access to surrounding towns and amenities: Banner Elk (<10 minutes), Boone (25 min.), Blowing Rock (30 min.).
There are currently longterm tenants in the unit, so please give a day's notice for showings. Short-term rentals will resume in November, managed by Vacasa. The POA contact is Property Management & Maintenance Services, Inc (Kennie Boling, 828-898-6321). Buyers obtaining a loan may be assessed a $125 condo questionnaire & lender info fee by the POA. Propane for the gas logs is provided by Freeman Propane and managed and billed several times annually by the POA.
Listing Agent
RE/MAX Realty Group Brokerage Phone: 828-262-1990 Listed on: 07/08/2025

Property Details
Home Type
- Condominium
Est. Annual Taxes
- $1,215
Year Built
- Built in 1972
Lot Details
- Home fronts a stream
HOA Fees
- $323 Monthly HOA Fees
Property Views
- Ski Resort
- Mountain
- Seasonal
Home Design
- Mountain Architecture
- Wood Frame Construction
- Shingle Roof
- Asphalt Roof
- Wood Siding
Interior Spaces
- 955 Sq Ft Home
- 1-Story Property
- Furnished
- Stone Fireplace
- Gas Fireplace
- Propane Fireplace
- Double Pane Windows
- Double Hung Windows
- Wood Frame Window
- Crawl Space
Kitchen
- Electric Cooktop
- Recirculated Exhaust Fan
- Microwave
- Dishwasher
Bedrooms and Bathrooms
- 3 Bedrooms
- 2 Full Bathrooms
Laundry
- Laundry on main level
- Dryer
- Washer
Home Security
Parking
- No Garage
- Private Parking
- Shared Driveway
- Paved Parking
Outdoor Features
- Covered Patio or Porch
- Outdoor Storage
Schools
- Banner Elk Elementary School
- Avery Middle School
- Avery County High School
Utilities
- No Cooling
- Baseboard Heating
- Electric Water Heater
- High Speed Internet
- Cable TV Available
Listing and Financial Details
- Long Term Rental Allowed
- Assessor Parcel Number 1857-07-58-3799-00044
Community Details
Overview
- Bee Branch Subdivision
Recreation
- Golf Course Community
- Tennis Courts
- Trails
- Ski Accessible
Security
- Carbon Monoxide Detectors
Map
Home Values in the Area
Average Home Value in this Area
Tax History
| Year | Tax Paid | Tax Assessment Tax Assessment Total Assessment is a certain percentage of the fair market value that is determined by local assessors to be the total taxable value of land and additions on the property. | Land | Improvement |
|---|---|---|---|---|
| 2024 | $762 | $178,700 | -- | $178,700 |
| 2023 | $762 | $178,700 | $0 | $178,700 |
| 2022 | $0 | $178,700 | $0 | $178,700 |
| 2021 | $570 | $97,700 | $25,000 | $72,700 |
| 2020 | $980 | $97,700 | $25,000 | $72,700 |
| 2019 | $983 | $97,700 | $25,000 | $72,700 |
| 2018 | $570 | $97,700 | $25,000 | $72,700 |
| 2017 | $1,147 | $110,000 | $0 | $0 |
| 2016 | $524 | $110,000 | $0 | $0 |
| 2015 | $521 | $110,000 | $40,000 | $70,000 |
Property History
| Date | Event | Price | List to Sale | Price per Sq Ft |
|---|---|---|---|---|
| 08/20/2025 08/20/25 | Price Changed | $320,000 | -1.5% | $335 / Sq Ft |
| 07/08/2025 07/08/25 | For Sale | $325,000 | -- | $340 / Sq Ft |
Purchase History
| Date | Type | Sale Price | Title Company |
|---|---|---|---|
| Warranty Deed | $296,500 | -- |
Mortgage History
| Date | Status | Loan Amount | Loan Type |
|---|---|---|---|
| Open | $140,000 | New Conventional |
Source: High Country Association of REALTORS®
MLS Number: 256684
APN: 1857-07-58-3799-00044
- 1317 Sugar Mountain Dr Unit M-54
- 1443 Sugar Mountain Dr Unit B11
- 1499 Sugar Mountain Dr Unit 10
- 1358 Sugar Mountain Dr
- 150 Glenwood Ln Unit E-18
- 120 Branches Ln Unit 2
- 528 Briarcliff Rd
- 590 Briarcliff Rd
- 175 Ridgeview Rd Unit 2
- 1040 Sugar Mountain Dr Unit B-14
- 1040 Sugar Mountain Dr Unit D-21
- 274 Highland Cir
- 200 Glenwood Ln Unit J-33
- 375 Pleasant View None Unit 2D
- 375 Pleasant View Unit 2D
- 315 Skyleaf Dr Unit D18
- 38 Sugar Tree Ln
- 367 Skyleaf Dr Unit D-15
- 367 Skyleaf Dr Unit D-8
- 367 Skyleaf Dr Unit D-5
- 100 Moss Ridge Unit FL9-ID1039609P
- 2780 Tynecastle Hwy
- 82 Creekside Dr Unit Ski Country Condominiums
- 100 High Country Square
- 135A Wapiti Way Unit A
- 1776 Beech Mountain Pkwy
- 10884 Nc Highway 105 S
- 116 Shagbark Rd
- 252 Trillium Rd
- 530 Marion Cornett Rd
- 446 Windridge Dr
- 135 Caleb Dr Unit 4
- 615 Fallview Ln
- 187 Pine Village Unit 1
- 156 Tulip Tree Ln
- 247 Homespun Hills Rd Unit 3 Right Unit
- 2348 N Carolina 105 Unit 11
- 157 Cliff Ln Unit 1
- 153 Crossing Way
- 1412 Deck Hill Rd






