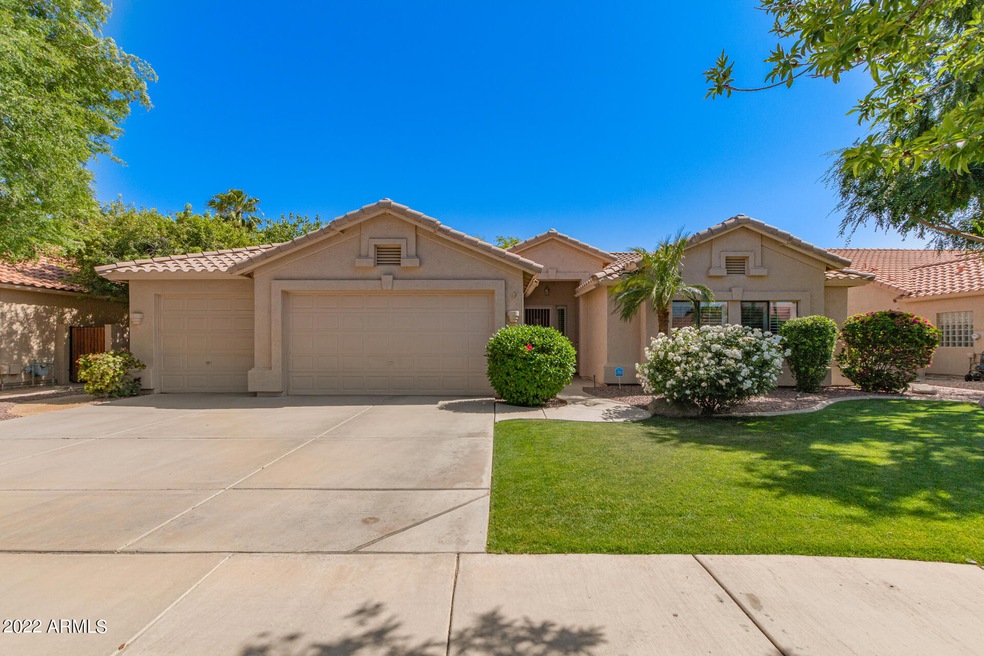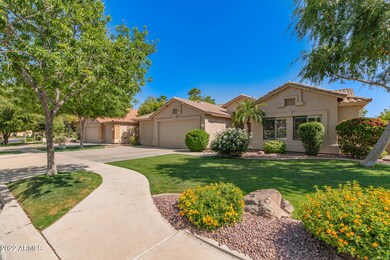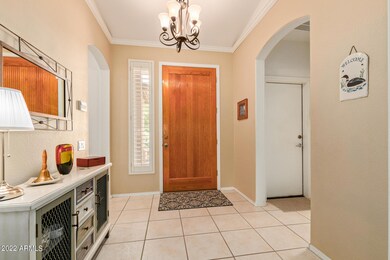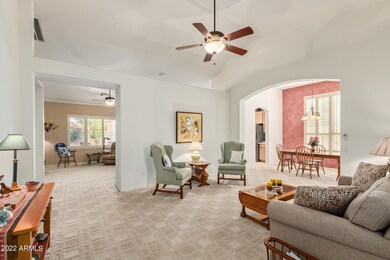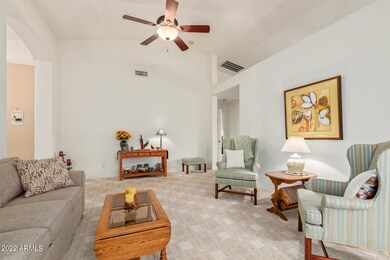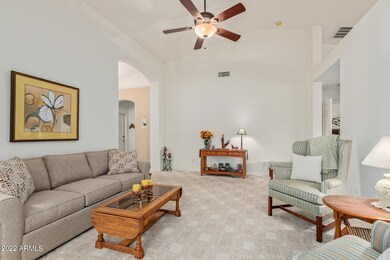
1491 W Bartlett Way Chandler, AZ 85248
Ocotillo NeighborhoodHighlights
- Golf Course Community
- Play Pool
- Community Lake
- Chandler Traditional Academy Independence Campus Rated A
- RV Gated
- Vaulted Ceiling
About This Home
As of July 2022Fabulous home in beautiful Ocotillo Lakes w/ a newly resurfaced PLAY POOL! Home has 4 bdrms+ a large BONUS ROOM/office, VAULTED ceilings & PLANTATION SHUTTERS. Kitchen has 42'' MAPLE cabinets, GRANITE counters, STAINLESS STEEL appliances, PANTRY & breakfast bar. The primary bedroom features a large WALK-IN closet, an ENSUITE bathroom w/ DUAL vanities & separate tub/shower. Spacious 3-CAR GARAGE w/ BUILT-IN cabinets, EPOXY floors, newer SOFT WATER system, garage sink & exit to a grassy, fenced DOG RUN. Relax in your PRIVATE BACKYARD under the covered patio or take a dip in the sparkling PEBBLE TEC POOL w/ a WATER FEATURE! (newer pool motor & vaccum) This community has access to tennis & PICKLEBALL courts! Lovely LAKE community w/ GREENBELTS, playgrounds & the gorgeous OCOTILLO GOLF Club!
Last Agent to Sell the Property
Realty ONE Group License #SA696524000 Listed on: 04/22/2022
Home Details
Home Type
- Single Family
Est. Annual Taxes
- $2,954
Year Built
- Built in 1999
Lot Details
- 10,049 Sq Ft Lot
- Block Wall Fence
- Front Yard Sprinklers
- Grass Covered Lot
HOA Fees
Parking
- 3 Car Direct Access Garage
- Garage Door Opener
- RV Gated
Home Design
- Wood Frame Construction
- Tile Roof
- Block Exterior
- Stucco
Interior Spaces
- 2,484 Sq Ft Home
- 1-Story Property
- Vaulted Ceiling
- Ceiling Fan
- Double Pane Windows
- Washer and Dryer Hookup
Kitchen
- Eat-In Kitchen
- Breakfast Bar
- Built-In Microwave
- Granite Countertops
Flooring
- Carpet
- Tile
Bedrooms and Bathrooms
- 4 Bedrooms
- Primary Bathroom is a Full Bathroom
- 2 Bathrooms
- Dual Vanity Sinks in Primary Bathroom
- Bathtub With Separate Shower Stall
Pool
- Play Pool
- Fence Around Pool
Schools
- Chandler Traditional Academy - Independence Elementary School
- Bogle Junior High School
- Hamilton High School
Utilities
- Central Air
- Heating System Uses Natural Gas
- High Speed Internet
- Cable TV Available
Additional Features
- No Interior Steps
- Covered patio or porch
Listing and Financial Details
- Tax Lot 39
- Assessor Parcel Number 303-48-521
Community Details
Overview
- Association fees include ground maintenance
- Ocotillo Lakes Association, Phone Number (480) 704-2900
- Ocotillo Comm Assoc Association, Phone Number (480) 829-7400
- Association Phone (480) 829-7400
- Built by Pulte Homes
- Ocotillo Lakes Parcel D2 Final Plat Subdivision
- Community Lake
Recreation
- Golf Course Community
- Tennis Courts
- Bike Trail
Ownership History
Purchase Details
Home Financials for this Owner
Home Financials are based on the most recent Mortgage that was taken out on this home.Purchase Details
Home Financials for this Owner
Home Financials are based on the most recent Mortgage that was taken out on this home.Purchase Details
Home Financials for this Owner
Home Financials are based on the most recent Mortgage that was taken out on this home.Purchase Details
Home Financials for this Owner
Home Financials are based on the most recent Mortgage that was taken out on this home.Purchase Details
Purchase Details
Home Financials for this Owner
Home Financials are based on the most recent Mortgage that was taken out on this home.Purchase Details
Home Financials for this Owner
Home Financials are based on the most recent Mortgage that was taken out on this home.Similar Homes in Chandler, AZ
Home Values in the Area
Average Home Value in this Area
Purchase History
| Date | Type | Sale Price | Title Company |
|---|---|---|---|
| Warranty Deed | $740,000 | Old Republic Title | |
| Warranty Deed | $384,500 | First American Title Insuran | |
| Interfamily Deed Transfer | -- | Pioneer Title Agency Inc | |
| Interfamily Deed Transfer | -- | Pioneer Title Agency Inc | |
| Interfamily Deed Transfer | -- | None Available | |
| Warranty Deed | $261,500 | First American Title Ins Co | |
| Joint Tenancy Deed | $196,565 | -- |
Mortgage History
| Date | Status | Loan Amount | Loan Type |
|---|---|---|---|
| Open | $517,000 | New Conventional | |
| Previous Owner | $284,500 | New Conventional | |
| Previous Owner | $75,000 | Credit Line Revolving | |
| Previous Owner | $2,382,700 | New Conventional | |
| Previous Owner | $25,000 | Credit Line Revolving | |
| Previous Owner | $260,000 | Fannie Mae Freddie Mac | |
| Previous Owner | $209,200 | No Value Available | |
| Previous Owner | $157,252 | New Conventional | |
| Closed | $19,650 | No Value Available | |
| Closed | $18,000 | No Value Available |
Property History
| Date | Event | Price | Change | Sq Ft Price |
|---|---|---|---|---|
| 07/28/2022 07/28/22 | Sold | $740,000 | -1.3% | $298 / Sq Ft |
| 06/25/2022 06/25/22 | Price Changed | $749,998 | 0.0% | $302 / Sq Ft |
| 06/22/2022 06/22/22 | Price Changed | $749,999 | -1.3% | $302 / Sq Ft |
| 06/16/2022 06/16/22 | Price Changed | $759,699 | 0.0% | $306 / Sq Ft |
| 06/14/2022 06/14/22 | Price Changed | $759,700 | 0.0% | $306 / Sq Ft |
| 06/10/2022 06/10/22 | Price Changed | $759,800 | 0.0% | $306 / Sq Ft |
| 06/07/2022 06/07/22 | Price Changed | $759,890 | 0.0% | $306 / Sq Ft |
| 06/05/2022 06/05/22 | Price Changed | $759,899 | 0.0% | $306 / Sq Ft |
| 06/01/2022 06/01/22 | Price Changed | $759,900 | 0.0% | $306 / Sq Ft |
| 05/16/2022 05/16/22 | Price Changed | $759,999 | -1.3% | $306 / Sq Ft |
| 05/12/2022 05/12/22 | Price Changed | $769,999 | -3.8% | $310 / Sq Ft |
| 05/03/2022 05/03/22 | Price Changed | $799,999 | -2.4% | $322 / Sq Ft |
| 04/22/2022 04/22/22 | For Sale | $820,000 | +113.3% | $330 / Sq Ft |
| 11/30/2017 11/30/17 | Sold | $384,500 | -0.1% | $155 / Sq Ft |
| 10/20/2017 10/20/17 | Price Changed | $384,900 | -2.9% | $155 / Sq Ft |
| 10/13/2017 10/13/17 | Price Changed | $396,500 | -0.1% | $160 / Sq Ft |
| 10/05/2017 10/05/17 | For Sale | $397,000 | -- | $160 / Sq Ft |
Tax History Compared to Growth
Tax History
| Year | Tax Paid | Tax Assessment Tax Assessment Total Assessment is a certain percentage of the fair market value that is determined by local assessors to be the total taxable value of land and additions on the property. | Land | Improvement |
|---|---|---|---|---|
| 2025 | $2,527 | $32,883 | -- | -- |
| 2024 | $2,474 | $31,317 | -- | -- |
| 2023 | $2,474 | $57,360 | $11,470 | $45,890 |
| 2022 | $2,874 | $42,270 | $8,450 | $33,820 |
| 2021 | $2,954 | $38,770 | $7,750 | $31,020 |
| 2020 | $2,938 | $37,130 | $7,420 | $29,710 |
| 2019 | $2,835 | $34,080 | $6,810 | $27,270 |
| 2018 | $3,460 | $29,750 | $5,950 | $23,800 |
| 2017 | $2,717 | $28,170 | $5,630 | $22,540 |
| 2016 | $2,618 | $29,350 | $5,870 | $23,480 |
| 2015 | $2,536 | $27,450 | $5,490 | $21,960 |
Agents Affiliated with this Home
-
B
Seller's Agent in 2022
Benjamin Pollard
Realty One Group
(602) 483-4919
5 in this area
108 Total Sales
-

Seller Co-Listing Agent in 2022
Suzy Steinmann
Realty One Group
(480) 329-9600
8 in this area
239 Total Sales
-

Buyer's Agent in 2022
Catherine Castle
West USA Realty
(480) 326-3138
2 in this area
56 Total Sales
-
C
Buyer's Agent in 2022
Catherine Castle Stoliker
Keller Williams Integrity First
-
I
Seller's Agent in 2017
Ian Steenkamp
Realty One Group
-
B
Seller Co-Listing Agent in 2017
Bresheta Steenkamp
Revelation Real Estate
Map
Source: Arizona Regional Multiple Listing Service (ARMLS)
MLS Number: 6391781
APN: 303-48-521
- 4940 S Rosemary Dr
- 1343 W San Carlos Place
- 23731 S Angora Dr Unit 45A
- 1463 W Mead Dr
- 9833 E Crystal Dr Unit 44
- 1332 W Blue Ridge Ct
- 23721 S Vacation Way
- 4841 S Vista Place
- 23745 S Vacation Way
- 1724 W Blue Ridge Way
- 23753 S Vacation Way
- 1782 W Lynx Way
- 23756 S Vacation Way
- 4623 S Oleander Dr
- 23901 S Vacation Way
- 10343 E Cherrywood Ct
- 9638 E Tranquility Way
- 23817 S Harmony Way
- 10308 E Sunburst Dr
- 4522 S Wildflower Place
