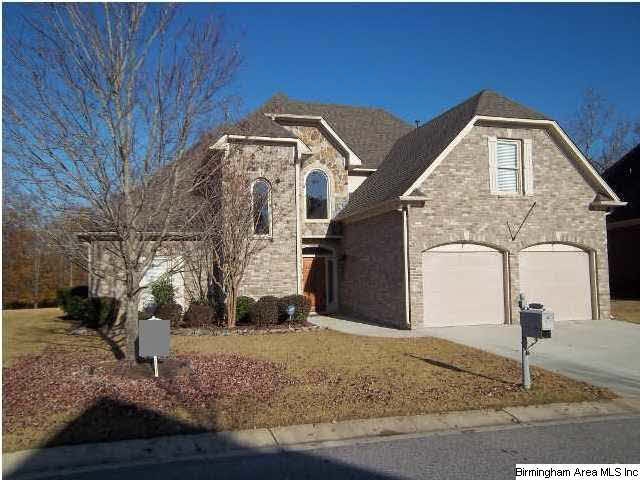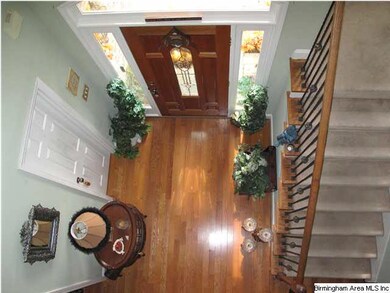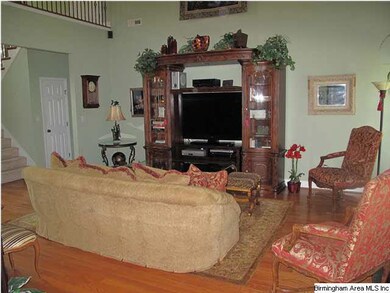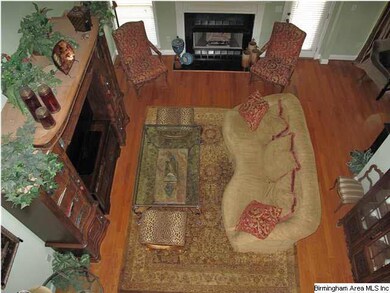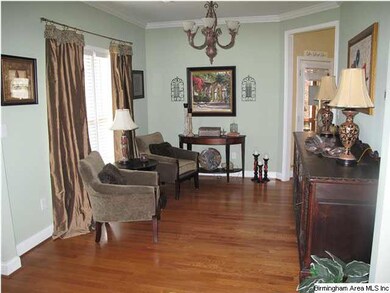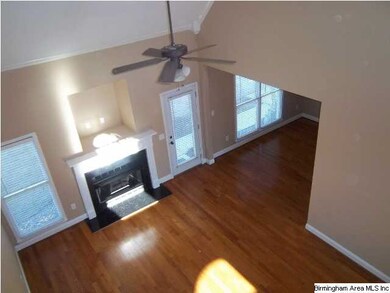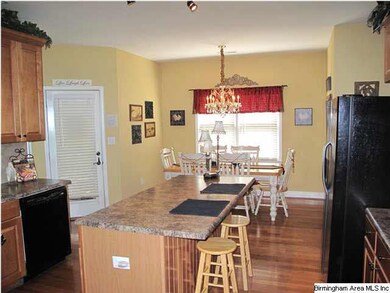
1491 Waterside Cir Birmingham, AL 35244
Highlights
- In Ground Pool
- Wind Turbine Power
- Clubhouse
- South Shades Crest Elementary School Rated A
- Gated Community
- Cathedral Ceiling
About This Home
As of September 2015Move-in ready full brick 4 BR, 2.5 bath home in gated neighborhood--largest lot in the neighborhood backs up to the neighborhood green space and walking path. Two-story great room with fireplace and wired for surround sound (just add speakers), large eat-in kitchen with island/breakfast bar, master suite on the main level and three bedrooms upstairs! 2,800 sq. ft. per owner! Three HVAC systems ensure that all rooms are heated and cooled perfecty (master suite has its own HVAC!). Enjoy summer days on the screened patio that overlooks the green space--no houses behind this one! Fresh neutral interior paint has just been completed, pressure washing, carpet professionally cleaned, new digital programmable thermostats, new lighting, new screens on porch -- looks and feels like a new home!! Be the first to see! Immediate occupancy!
Last Agent to Sell the Property
Patti Schreiner
ARC Realty - Hoover License #000054003 Listed on: 11/24/2012
Last Buyer's Agent
Tiffany McAnally
RCP Realty Group, LLC License #000086805
Home Details
Home Type
- Single Family
Est. Annual Taxes
- $2,545
Year Built
- 2003
Lot Details
- Interior Lot
- Sprinkler System
- Few Trees
HOA Fees
- $50 Monthly HOA Fees
Parking
- 2 Car Attached Garage
- Garage on Main Level
Home Design
- Slab Foundation
Interior Spaces
- 1.5-Story Property
- Sound System
- Smooth Ceilings
- Cathedral Ceiling
- Ceiling Fan
- Recessed Lighting
- Ventless Fireplace
- Marble Fireplace
- Gas Fireplace
- Double Pane Windows
- Window Treatments
- Great Room with Fireplace
- Breakfast Room
- Dining Room
- Screened Porch
- Pull Down Stairs to Attic
Kitchen
- Breakfast Bar
- Convection Oven
- Electric Oven
- Electric Cooktop
- Stove
- Built-In Microwave
- Dishwasher
- Kitchen Island
- Disposal
Flooring
- Wood
- Carpet
- Tile
Bedrooms and Bathrooms
- 4 Bedrooms
- Primary Bedroom on Main
- Walk-In Closet
- Hydromassage or Jetted Bathtub
- Bathtub and Shower Combination in Primary Bathroom
- Separate Shower
- Linen Closet In Bathroom
Laundry
- Laundry Room
- Laundry on main level
- Washer and Electric Dryer Hookup
Eco-Friendly Details
- Wind Turbine Power
Outdoor Features
- In Ground Pool
- Patio
- Exterior Lighting
Utilities
- Multiple cooling system units
- Forced Air Heating and Cooling System
- Multiple Heating Units
- Heating System Uses Gas
- Underground Utilities
- Gas Water Heater
Listing and Financial Details
- Assessor Parcel Number 39-29-3-000-104000
Community Details
Overview
- Association fees include common grounds mntc, management fee
Recreation
- Tennis Courts
- Community Pool
- Trails
Additional Features
- Clubhouse
- Gated Community
Ownership History
Purchase Details
Home Financials for this Owner
Home Financials are based on the most recent Mortgage that was taken out on this home.Purchase Details
Home Financials for this Owner
Home Financials are based on the most recent Mortgage that was taken out on this home.Purchase Details
Home Financials for this Owner
Home Financials are based on the most recent Mortgage that was taken out on this home.Similar Homes in the area
Home Values in the Area
Average Home Value in this Area
Purchase History
| Date | Type | Sale Price | Title Company |
|---|---|---|---|
| Warranty Deed | $254,000 | -- | |
| Warranty Deed | $262,900 | -- | |
| Warranty Deed | $256,900 | None Available |
Mortgage History
| Date | Status | Loan Amount | Loan Type |
|---|---|---|---|
| Open | $12,619 | FHA | |
| Open | $249,399 | FHA | |
| Previous Owner | $249,755 | Commercial | |
| Previous Owner | $238,218 | Purchase Money Mortgage | |
| Previous Owner | $180,750 | Construction |
Property History
| Date | Event | Price | Change | Sq Ft Price |
|---|---|---|---|---|
| 09/11/2015 09/11/15 | Sold | $254,000 | -5.8% | $114 / Sq Ft |
| 07/18/2015 07/18/15 | Pending | -- | -- | -- |
| 03/20/2015 03/20/15 | For Sale | $269,500 | +2.5% | $121 / Sq Ft |
| 03/04/2013 03/04/13 | Sold | $262,900 | 0.0% | $118 / Sq Ft |
| 01/14/2013 01/14/13 | Pending | -- | -- | -- |
| 11/24/2012 11/24/12 | For Sale | $262,900 | -- | $118 / Sq Ft |
Tax History Compared to Growth
Tax History
| Year | Tax Paid | Tax Assessment Tax Assessment Total Assessment is a certain percentage of the fair market value that is determined by local assessors to be the total taxable value of land and additions on the property. | Land | Improvement |
|---|---|---|---|---|
| 2024 | $2,545 | $35,780 | -- | -- |
| 2022 | $2,304 | $32,450 | $6,700 | $25,750 |
| 2021 | $2,140 | $30,190 | $6,700 | $23,490 |
| 2020 | $2,001 | $28,160 | $6,700 | $21,460 |
| 2019 | $2,074 | $29,300 | $0 | $0 |
| 2018 | $1,829 | $25,920 | $0 | $0 |
| 2017 | $1,824 | $25,860 | $0 | $0 |
| 2016 | $1,779 | $25,240 | $0 | $0 |
| 2015 | $1,779 | $25,240 | $0 | $0 |
| 2014 | $1,583 | $23,440 | $0 | $0 |
| 2013 | $1,583 | $23,440 | $0 | $0 |
Agents Affiliated with this Home
-
P
Seller's Agent in 2015
Patti Schreiner
ARC Realty - Hoover
-

Buyer's Agent in 2015
Telea England
Keller Williams Trussville
(205) 612-8575
140 Total Sales
-
T
Buyer's Agent in 2013
Tiffany McAnally
RCP Realty Group, LLC
Map
Source: Greater Alabama MLS
MLS Number: 548296
APN: 39-00-29-3-000-104.000
- 5983 Waterside Dr
- 5896 Lake Cyrus Dr
- 5895 Lake Cyrus Dr
- 1547 Lake Cyrus Club Dr Unit 13
- 5045 Emerald Ct
- 1555 Lake Cyrus Club Dr Unit 11
- 1551 Lake Cyrus Club Dr Unit 12
- 1543 Lake Cyrus Club Dr Unit 14
- 1025 Old Section Rd
- 1937 Cyrus Cove Dr
- 1982 Cyrus Cove Dr
- 5323 Whisper Wood Dr
- 2041 Highland Gate Way
- 2041 Highland Gate Way Unit 25
- 2089 Highland Gate Way
- 920 Livvy Ln
- 5231 Brookside Pass
- 5960 Waterscape Pass
- 5432 Park Side Cir
- 5432 Park Side Cir
