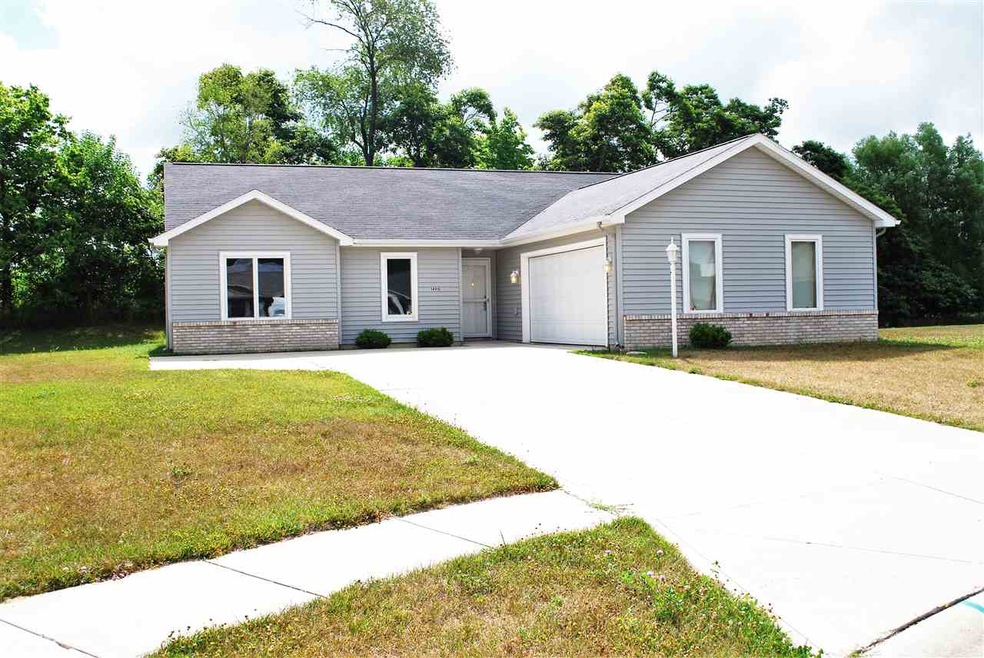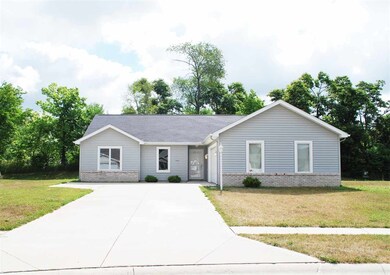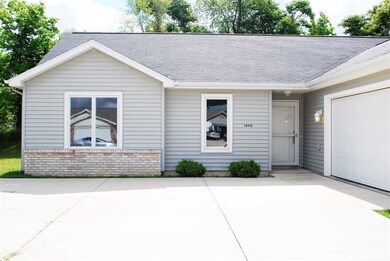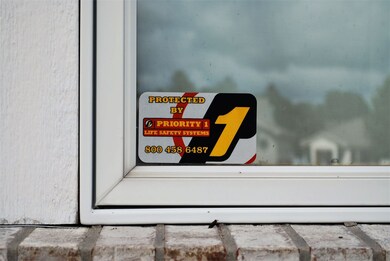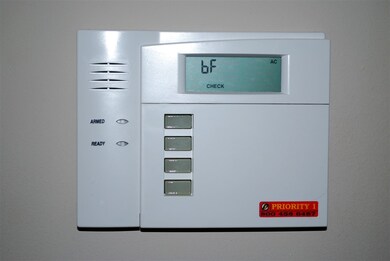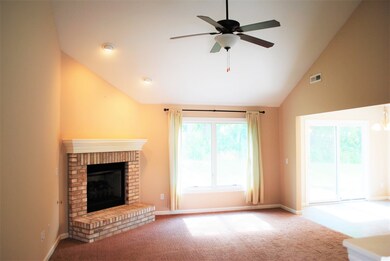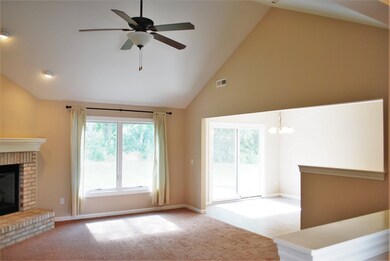
14910 Bergenia Cove Huntertown, IN 46748
Highlights
- Primary Bedroom Suite
- Open Floorplan
- Backs to Open Ground
- Carroll High School Rated A
- Ranch Style House
- Cathedral Ceiling
About This Home
As of July 2019A truly wonderful 3-bed, 2-bath custom built ranch by Granite Ridge Builders in 2010 located in a secluded cul-de-sac with an interior-side-load 2-car garage! AND it's in the Carroll school district! This home has a gas-log fireplace in the Great Room, a separate shower and gorgeous corner garden tub in the Master Suite which also has a walk-in closet with wood shelving! ALL APPLIANCES STAY: Refrigerator, oven, microwave, dishwasher, AND washer and dryer! LOTS of storage in the corner walk-in pantry. Kitchen also has a Vista-View sink and a peninsula with a same-height breakfast bar. Already installed security system with 2 control panels. Energy efficient Trane gas forced-air furnace and Trane central air unit are only 6 years old! AND so is the roof! AND the gas water heater!
Home Details
Home Type
- Single Family
Est. Annual Taxes
- $1,386
Year Built
- Built in 2010
Lot Details
- 8,734 Sq Ft Lot
- Lot Dimensions are 71x123
- Backs to Open Ground
- Cul-De-Sac
- Rural Setting
HOA Fees
- $9 Monthly HOA Fees
Parking
- 2 Car Attached Garage
- Garage Door Opener
- Driveway
Home Design
- Ranch Style House
- Brick Exterior Construction
- Slab Foundation
- Asphalt Roof
- Vinyl Construction Material
Interior Spaces
- Open Floorplan
- Cathedral Ceiling
- Ceiling Fan
- Gas Log Fireplace
- Double Pane Windows
- ENERGY STAR Qualified Windows
- Insulated Windows
- ENERGY STAR Qualified Doors
- Insulated Doors
- Great Room
- Living Room with Fireplace
- Storage In Attic
Kitchen
- Breakfast Bar
- Walk-In Pantry
- Oven or Range
Flooring
- Carpet
- Vinyl
Bedrooms and Bathrooms
- 3 Bedrooms
- Primary Bedroom Suite
- Walk-In Closet
- 2 Full Bathrooms
- Bathtub With Separate Shower Stall
- Garden Bath
Laundry
- Laundry on main level
- Gas And Electric Dryer Hookup
Home Security
- Home Security System
- Storm Doors
Eco-Friendly Details
- Energy-Efficient HVAC
- Energy-Efficient Insulation
- ENERGY STAR Qualified Equipment for Heating
Utilities
- Forced Air Heating and Cooling System
- ENERGY STAR Qualified Air Conditioning
- Heating System Uses Gas
- Cable TV Available
Listing and Financial Details
- Assessor Parcel Number 020218381010000058
Ownership History
Purchase Details
Home Financials for this Owner
Home Financials are based on the most recent Mortgage that was taken out on this home.Purchase Details
Purchase Details
Home Financials for this Owner
Home Financials are based on the most recent Mortgage that was taken out on this home.Purchase Details
Home Financials for this Owner
Home Financials are based on the most recent Mortgage that was taken out on this home.Purchase Details
Home Financials for this Owner
Home Financials are based on the most recent Mortgage that was taken out on this home.Similar Homes in Huntertown, IN
Home Values in the Area
Average Home Value in this Area
Purchase History
| Date | Type | Sale Price | Title Company |
|---|---|---|---|
| Warranty Deed | $174,500 | Centurion Land Title Inc | |
| Interfamily Deed Transfer | -- | None Available | |
| Warranty Deed | -- | Trademark Title | |
| Corporate Deed | -- | Titan Title Services Llc | |
| Corporate Deed | -- | Titan Title Services Llc |
Mortgage History
| Date | Status | Loan Amount | Loan Type |
|---|---|---|---|
| Open | $176,262 | New Conventional | |
| Previous Owner | $144,827 | FHA | |
| Previous Owner | $142,947 | Purchase Money Mortgage | |
| Previous Owner | $114,000 | Future Advance Clause Open End Mortgage |
Property History
| Date | Event | Price | Change | Sq Ft Price |
|---|---|---|---|---|
| 07/24/2019 07/24/19 | Sold | $174,500 | 0.0% | $121 / Sq Ft |
| 06/23/2019 06/23/19 | Pending | -- | -- | -- |
| 06/20/2019 06/20/19 | Price Changed | $174,500 | -0.9% | $121 / Sq Ft |
| 06/18/2019 06/18/19 | For Sale | $176,000 | +19.3% | $122 / Sq Ft |
| 12/29/2016 12/29/16 | Sold | $147,500 | -10.3% | $102 / Sq Ft |
| 11/08/2016 11/08/16 | Pending | -- | -- | -- |
| 07/20/2016 07/20/16 | For Sale | $164,500 | 0.0% | $114 / Sq Ft |
| 05/19/2014 05/19/14 | Rented | $1,100 | -4.3% | -- |
| 04/30/2014 04/30/14 | Under Contract | -- | -- | -- |
| 04/28/2014 04/28/14 | For Rent | $1,150 | -- | -- |
Tax History Compared to Growth
Tax History
| Year | Tax Paid | Tax Assessment Tax Assessment Total Assessment is a certain percentage of the fair market value that is determined by local assessors to be the total taxable value of land and additions on the property. | Land | Improvement |
|---|---|---|---|---|
| 2024 | $1,707 | $245,600 | $30,900 | $214,700 |
| 2022 | $1,525 | $212,600 | $30,900 | $181,700 |
| 2021 | $1,326 | $181,400 | $30,900 | $150,500 |
| 2020 | $1,294 | $172,500 | $30,900 | $141,600 |
| 2019 | $1,233 | $160,100 | $30,900 | $129,200 |
| 2018 | $1,214 | $159,300 | $30,900 | $128,400 |
| 2017 | $1,240 | $155,300 | $30,900 | $124,400 |
| 2016 | $1,244 | $151,000 | $30,900 | $120,100 |
| 2014 | $1,313 | $144,200 | $27,400 | $116,800 |
| 2013 | $1,363 | $142,300 | $27,400 | $114,900 |
Agents Affiliated with this Home
-

Seller's Agent in 2019
Adam Springer
Mike Thomas Assoc., Inc
(260) 438-0980
90 Total Sales
-

Buyer's Agent in 2019
Phillip Kuhn
RE/MAX
(574) 386-9271
146 Total Sales
-

Seller's Agent in 2016
Tony Amstutz
CENTURY 21 Bradley Realty, Inc
(260) 402-4975
27 Total Sales
-

Buyer's Agent in 2016
Amber Moss
Mike Thomas Assoc., Inc
(260) 226-1467
115 Total Sales
-

Seller's Agent in 2014
Neal Sherk
North Eastern Group Realty
(260) 341-0714
83 Total Sales
Map
Source: Indiana Regional MLS
MLS Number: 201633675
APN: 02-02-18-381-010.000-058
- 15319 Delphinium Place
- 2115 Myers Dr
- 1472 Pyke Grove Pass
- 1661 Anconia Cove
- 12700 N 3
- 1611 Pheasant Run
- 16000 Lima Rd
- 15908 Walnut St
- 14198 Escondida Cove
- 14170 Escondida Cove
- 14003 Diavik Place
- 1426 Rabbit Run
- 13969 Diavik Place
- 13615 Lima Rd
- 1429 Ashville Dr
- 14025 Escondida Cove
- 13904 Diavik Place
- 13853 Diavik Place Unit 177
- 15009 Hedgebrook Dr
- 15003 Hedgebrook Dr
