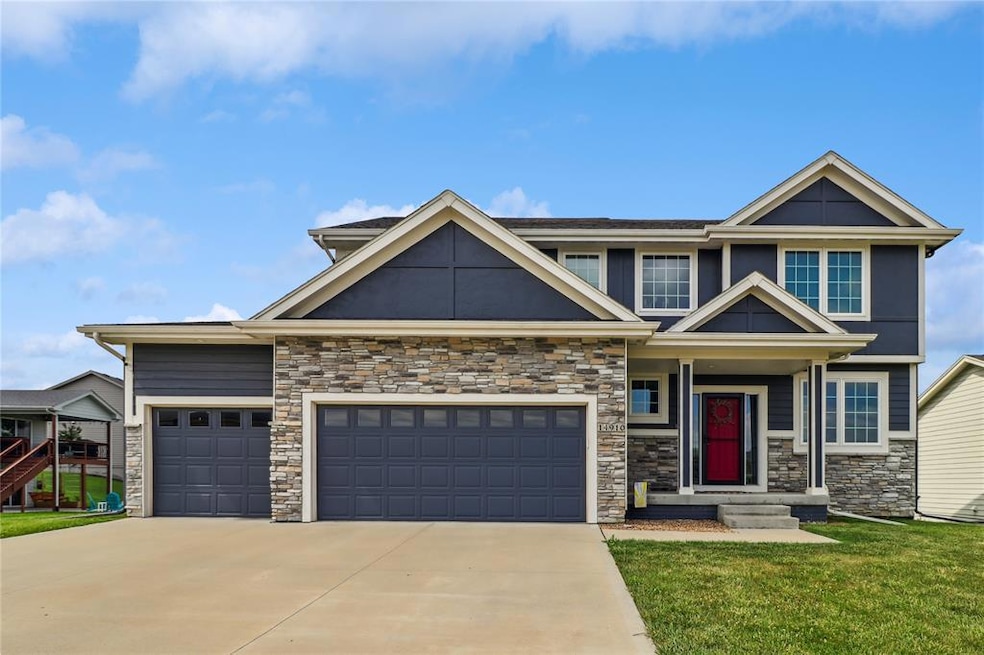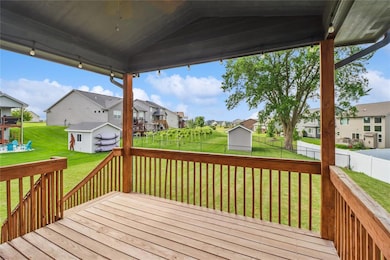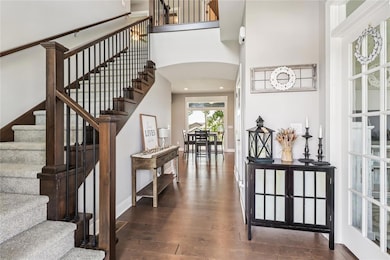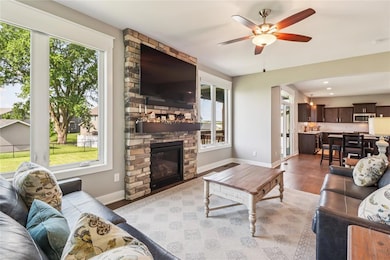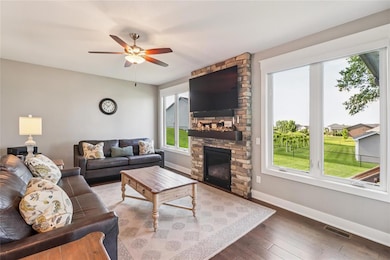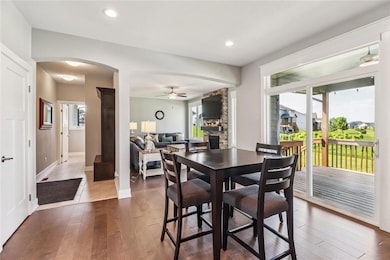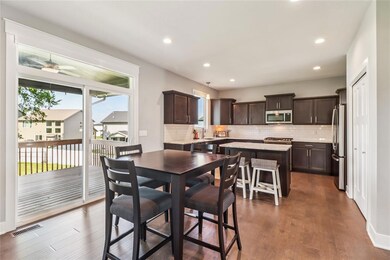14910 Walnut Meadows Dr Urbandale, IA 50323
Estimated payment $3,315/month
Highlights
- Wood Flooring
- Den
- Eat-In Kitchen
- Mud Room
- Cul-De-Sac
- Wet Bar
About This Home
Over 3000 square feet of finished living area in this 5 bedroom, 5 bathroom two story home located in the very convenient Coyote Ridge development. This home offers numerous upgrades and is in such great condition it feels like a staged new construction home. Features include: All appliances included in the sale, 2nd floor laundry, fully finished lower level with wet bar, large bedroom with private bathroom, and a powder bath in the lower level, mudroom off the garage, hardwood floors, gas fireplace, custom window treatments (some motorized), covered deck, large open kitchen with pantry, generous owner's suite with tiled shower and jet tub, main level office, and a large three stall garage. Very easy to show and immediate possession is available, please call an agent today for a private tour or more information.
Home Details
Home Type
- Single Family
Est. Annual Taxes
- $7,232
Year Built
- Built in 2018
Lot Details
- 0.25 Acre Lot
- Cul-De-Sac
HOA Fees
- $8 Monthly HOA Fees
Home Design
- Asphalt Shingled Roof
- Stone Siding
- Cement Board or Planked
Interior Spaces
- 2,230 Sq Ft Home
- 2-Story Property
- Wet Bar
- Gas Log Fireplace
- Mud Room
- Family Room Downstairs
- Dining Area
- Den
- Finished Basement
- Natural lighting in basement
- Fire and Smoke Detector
Kitchen
- Eat-In Kitchen
- Stove
- Cooktop
- Microwave
Flooring
- Wood
- Carpet
- Tile
Bedrooms and Bathrooms
Laundry
- Laundry on upper level
- Dryer
- Washer
Parking
- 3 Car Attached Garage
- Driveway
Outdoor Features
- Covered Deck
Utilities
- Forced Air Heating and Cooling System
- Cable TV Available
Listing and Financial Details
- Assessor Parcel Number 1212452002
Map
Home Values in the Area
Average Home Value in this Area
Tax History
| Year | Tax Paid | Tax Assessment Tax Assessment Total Assessment is a certain percentage of the fair market value that is determined by local assessors to be the total taxable value of land and additions on the property. | Land | Improvement |
|---|---|---|---|---|
| 2024 | $7,394 | $458,090 | $80,000 | $378,090 |
| 2023 | $7,394 | $458,090 | $80,000 | $378,090 |
| 2022 | $7,088 | $405,570 | $80,000 | $325,570 |
| 2021 | $7,088 | $393,410 | $80,000 | $313,410 |
| 2020 | $6,680 | $357,480 | $85,000 | $272,480 |
| 2019 | $14 | $357,480 | $85,000 | $272,480 |
| 2018 | $14 | $710 | $710 | $0 |
| 2017 | $14 | $710 | $710 | $0 |
| 2016 | $0 | $710 | $710 | $0 |
Property History
| Date | Event | Price | Change | Sq Ft Price |
|---|---|---|---|---|
| 07/21/2025 07/21/25 | Price Changed | $510,000 | -1.0% | $229 / Sq Ft |
| 07/14/2025 07/14/25 | Price Changed | $515,000 | -1.9% | $231 / Sq Ft |
| 06/24/2025 06/24/25 | For Sale | $525,000 | +42.7% | $235 / Sq Ft |
| 05/01/2020 05/01/20 | Sold | $367,850 | 0.0% | $165 / Sq Ft |
| 05/01/2020 05/01/20 | Pending | -- | -- | -- |
| 01/10/2020 01/10/20 | For Sale | $367,850 | -- | $165 / Sq Ft |
Purchase History
| Date | Type | Sale Price | Title Company |
|---|---|---|---|
| Quit Claim Deed | -- | None Listed On Document | |
| Warranty Deed | $368,000 | None Available |
Mortgage History
| Date | Status | Loan Amount | Loan Type |
|---|---|---|---|
| Previous Owner | $331,065 | New Conventional |
Source: Des Moines Area Association of REALTORS®
MLS Number: 720971
APN: 12-12-452-002
- 14908 Ironwood Cir
- 14528 Ironwood Ct
- 14520 Ironwood Ct
- 14508 Ironwood Ct
- 14531 Ironwood Ct
- 14521 Ironwood Ct
- 14515 Ironwood Ct
- 14511 Ironwood Ct
- 5009 148th Cir
- 15126 Bellflower Ln
- 5109 149th St
- 15368 Coyote Dr
- 15362 Coyote Dr
- 15364 Coyote Dr
- 15366 Coyote Dr
- 15360 Coyote Dr
- 15367 Coyote Dr
- 15369 Coyote Dr
- 15365 Coyote Dr
- 15363 Coyote Dr
- 5428 153rd St Unit 5428
- 5421 154th Ct
- 5502 144th St
- 15227 Alpine Dr
- 15239 Greenbelt Dr
- 4454 142nd St
- 4461 154th St
- 820 SW Prescott Ln
- 3923 141st St Unit 2
- 301 SE 11th St Unit 805
- 14130 Wilden Dr
- 809 SE 12th St
- 1250 SE 11th St
- 317 S Jacob St
- 3943 NW 181st St
- 804 SE 10th Ln
- 15400 Boston Pkwy
- 835 NE Redwood Blvd
- 310 SE Gateway Dr
- 714 NE Alices Rd
