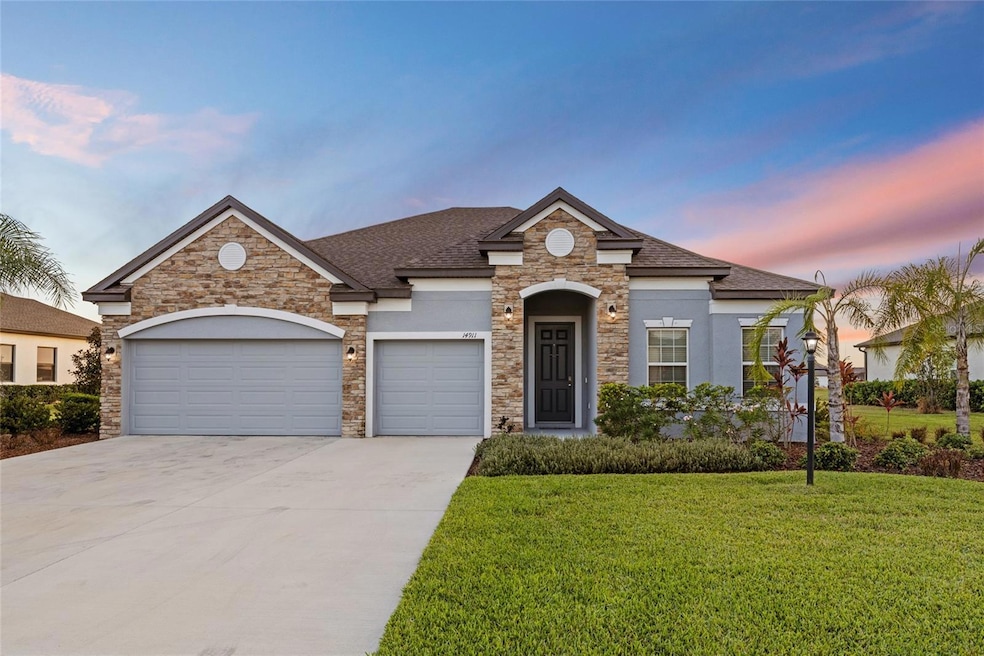14911 18th Run E Parrish, FL 34219
Estimated payment $4,358/month
Highlights
- River Access
- Pond View
- Open Floorplan
- Annie Lucy Williams Elementary School Rated A-
- 0.39 Acre Lot
- High Ceiling
About This Home
Experience the pinnacle of luxurious living in Florida with this stunning 4-bedroom, 3-bathroom home, featuring a generous 3-car garage! Built in 2023, this property radiates modern elegance and includes exceptional upgrades that truly distinguish it. As you step inside, you’ll be enchanted by the spacious open-concept floor plan, perfect for entertaining and relaxation. The versatile bonus room offers limitless possibilities, whether you envision it as a cozy office, a creative craft space, or a peaceful reading nook. Indulge in the expansive primary suite—your personal retreat with breathtaking lake views, a beautiful chandelier, and tasteful wall sconces. The ensuite bathroom enhances the luxurious feel with a large walk-in shower, complete with a rainfall showerhead, as well as dual vanities surrounding a charming makeup area. For your guests, two well-appointed bedrooms are conveniently located at the front of the home, separated by a spacious bathroom to ensure privacy and comfort. You might even look forward to laundry day with the well-equipped laundry room that features a sink, ample counter space for folding, and plenty of storage in drawers and cabinets. Step outside to relax while enjoying stunning lake views, ideal for both unwinding and entertaining. By choosing Twin Rivers, you embrace an extraordinary lifestyle, complete with a private boat launch to the scenic Manatee River, a welcoming community park, picnic areas, and a fishing dock. Does this sound like your perfect match? Don’t miss out—schedule your private showing today!
Listing Agent
HOUSE MATCH Brokerage Phone: 941-213-7028 License #0694194 Listed on: 11/04/2025
Home Details
Home Type
- Single Family
Est. Annual Taxes
- $7,976
Year Built
- Built in 2023
Lot Details
- 0.39 Acre Lot
- Northeast Facing Home
HOA Fees
- $113 Monthly HOA Fees
Parking
- 3 Car Attached Garage
Home Design
- Slab Foundation
- Shingle Roof
- Block Exterior
Interior Spaces
- 2,692 Sq Ft Home
- 1-Story Property
- Open Floorplan
- Coffered Ceiling
- High Ceiling
- Window Treatments
- Sliding Doors
- Great Room
- Family Room Off Kitchen
- Living Room
- Dining Room
- Den
- Inside Utility
- Utility Room
- Pond Views
- Storm Windows
Kitchen
- Eat-In Kitchen
- Convection Oven
- Cooktop with Range Hood
- Microwave
- Ice Maker
- Dishwasher
- Stone Countertops
- Disposal
Flooring
- Concrete
- Luxury Vinyl Tile
Bedrooms and Bathrooms
- 4 Bedrooms
- Split Bedroom Floorplan
- Walk-In Closet
- 3 Full Bathrooms
Laundry
- Laundry Room
- Dryer
- Washer
Outdoor Features
- River Access
- Fishing Pier
- Covered Patio or Porch
Utilities
- Central Heating and Cooling System
Listing and Financial Details
- Visit Down Payment Resource Website
- Tax Lot 5353
- Assessor Parcel Number 525103759
Community Details
Overview
- Tabetha Cetrangola Association, Phone Number (941) 236-7701
- Twin Rivers Community
- Twin Rivers Ph V A4 Subdivision
Recreation
- Community Basketball Court
- Community Playground
- Park
- Trails
Map
Home Values in the Area
Average Home Value in this Area
Tax History
| Year | Tax Paid | Tax Assessment Tax Assessment Total Assessment is a certain percentage of the fair market value that is determined by local assessors to be the total taxable value of land and additions on the property. | Land | Improvement |
|---|---|---|---|---|
| 2025 | $1,570 | $602,855 | $175,525 | $427,330 |
| 2023 | $1,570 | $91,800 | $91,800 | $0 |
| 2022 | $267 | $18,208 | $18,208 | $0 |
Property History
| Date | Event | Price | List to Sale | Price per Sq Ft |
|---|---|---|---|---|
| 01/08/2026 01/08/26 | Price Changed | $695,000 | -0.7% | $258 / Sq Ft |
| 11/04/2025 11/04/25 | For Sale | $700,000 | -- | $260 / Sq Ft |
Purchase History
| Date | Type | Sale Price | Title Company |
|---|---|---|---|
| Special Warranty Deed | $534,300 | Steel City Title |
Mortgage History
| Date | Status | Loan Amount | Loan Type |
|---|---|---|---|
| Open | $534,285 | VA |
Source: Stellar MLS
MLS Number: A4670141
APN: 5251-0375-9
- 14914 15th St E
- 1728 Twin Rivers Trail
- 14910 15th St E
- 1811 151st Terrace E
- 1937 146th Terrace E
- 14620 20th St E
- 1904 146th Terrace E
- 2005 149th Place E
- 14514 20th St E
- 14412 20th St E
- 2106 149th Place E
- 2223 Anders Dr
- 2219 Anders Dr
- 2314 Anders Dr
- 11124 Moonsail Dr
- 2322 Anders Dr
- 2326 Anders Dr
- 14912 Sora Way
- 14534 Banks Ct
- 14519 Banks Ct
- 14334 17th Ct E
- 14318 17th Ct E
- 1734 142nd Terrace E
- 14129 17th Ct E
- 14113 17 Ct E
- 937 Whimbrel Run
- 931 Fern Leaf Run
- 8232 Reefbay Cove
- 16430 Cheyanne Ct
- 16422 Cheyanne Ct
- 16438 Cheyanne Ct
- 16425 Cheyanne Ct
- 16446 Cheyanne Ct
- 15118 Agave Grove Place
- 16450 Cheyanne Ct
- 16454 Cheyanne Ct
- 16458 Cheyanne Ct
- 16467 Cheyanne Ct
- 16470 Cheyanne Ct
- 16504 Cheyanne Ct
Ask me questions while you tour the home.







