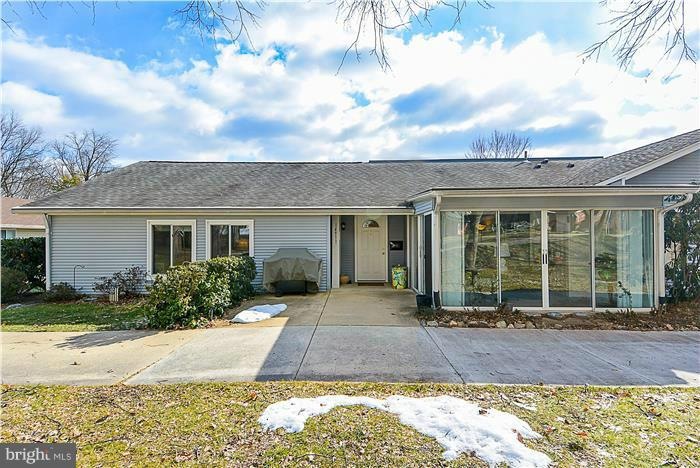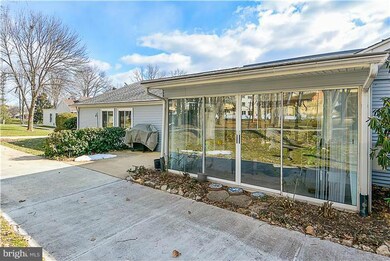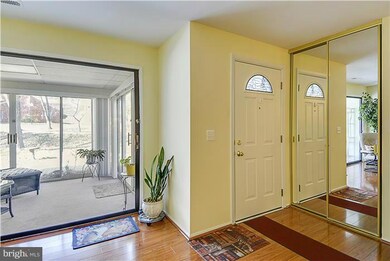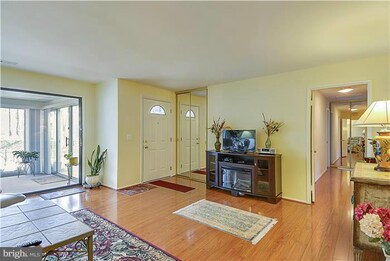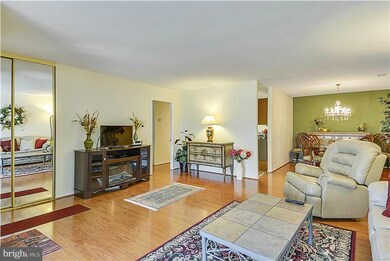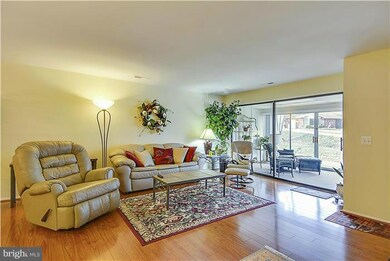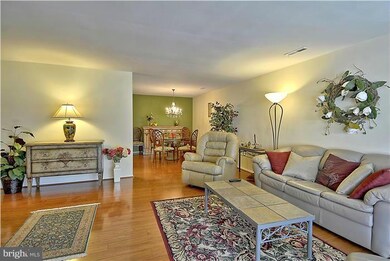
14911 Pennfield Cir Silver Spring, MD 20906
Highlights
- Golf Course Community
- Transportation Service
- Gated Community
- Fitness Center
- Senior Living
- Open Floorplan
About This Home
As of March 2016Bright, spacious, patio home facing wooded landscape; offering oversized living rm, sep dining room, new bathrooms; new flooring; updated appliances in kitchen, year round sun room; detached garage; a one of a kind gem, 55+ community offering swimming, golf, tennis, restaurants, club houses, medical center, gated, 24 hour security, walk to grocery, restaurants,util + cable included in condo fee
Last Agent to Sell the Property
Sharon A Myers Jordan
Berkshire Hathaway HomeServices PenFed Realty Listed on: 02/13/2016
Townhouse Details
Home Type
- Townhome
Est. Annual Taxes
- $2,445
Year Built
- Built in 1976
HOA Fees
- $733 Monthly HOA Fees
Home Design
- Contemporary Architecture
- Vinyl Siding
Interior Spaces
- 1,264 Sq Ft Home
- Property has 1 Level
- Open Floorplan
- Insulated Windows
- Sliding Doors
- Living Room
- Dining Room
- Sun or Florida Room
Kitchen
- Electric Oven or Range
- Self-Cleaning Oven
- ENERGY STAR Qualified Refrigerator
- Dishwasher
- Disposal
Bedrooms and Bathrooms
- 3 Main Level Bedrooms
- En-Suite Primary Bedroom
- En-Suite Bathroom
- 2 Full Bathrooms
Laundry
- Laundry Room
- Dryer
- Washer
Parking
- Garage
- Garage Door Opener
Accessible Home Design
- Level Entry For Accessibility
Schools
- Flower Valley Elementary School
- Earle B. Wood Middle School
- Rockville High School
Utilities
- Central Heating and Cooling System
- Vented Exhaust Fan
- Electric Water Heater
Listing and Financial Details
- Home warranty included in the sale of the property
- Tax Lot 6B
- Assessor Parcel Number 161302069117
Community Details
Overview
- Senior Living
- Association fees include air conditioning, cable TV, electricity, exterior building maintenance, heat, lawn maintenance, management, insurance, reserve funds, sewer, snow removal, water, security gate, trash
- Senior Community | Residents must be 55 or older
- Rossmoor Mutual Community
- Rossmoor Mutual 6 B Codm Subdivision
- Community Lake
Amenities
- Transportation Service
- Common Area
- Clubhouse
- Billiard Room
- Community Center
- Community Library
Recreation
- Golf Course Community
- Golf Course Membership Available
- Shuffleboard Court
- Fitness Center
- Community Indoor Pool
- Pool Membership Available
- Jogging Path
Pet Policy
- Pets Allowed
Security
- Security Service
- Gated Community
Ownership History
Purchase Details
Home Financials for this Owner
Home Financials are based on the most recent Mortgage that was taken out on this home.Purchase Details
Home Financials for this Owner
Home Financials are based on the most recent Mortgage that was taken out on this home.Similar Homes in Silver Spring, MD
Home Values in the Area
Average Home Value in this Area
Purchase History
| Date | Type | Sale Price | Title Company |
|---|---|---|---|
| Deed | $275,000 | Attorney | |
| Deed | $230,000 | Stewart Title |
Mortgage History
| Date | Status | Loan Amount | Loan Type |
|---|---|---|---|
| Previous Owner | $37,000 | Stand Alone Second | |
| Previous Owner | $60,000 | Credit Line Revolving | |
| Previous Owner | $230,000 | New Conventional |
Property History
| Date | Event | Price | Change | Sq Ft Price |
|---|---|---|---|---|
| 03/31/2016 03/31/16 | Sold | $275,000 | -1.7% | $218 / Sq Ft |
| 02/23/2016 02/23/16 | Pending | -- | -- | -- |
| 02/13/2016 02/13/16 | For Sale | $279,875 | +21.7% | $221 / Sq Ft |
| 04/30/2012 04/30/12 | Sold | $230,000 | -6.1% | $171 / Sq Ft |
| 03/26/2012 03/26/12 | Pending | -- | -- | -- |
| 03/06/2012 03/06/12 | For Sale | $245,000 | -- | $182 / Sq Ft |
Tax History Compared to Growth
Tax History
| Year | Tax Paid | Tax Assessment Tax Assessment Total Assessment is a certain percentage of the fair market value that is determined by local assessors to be the total taxable value of land and additions on the property. | Land | Improvement |
|---|---|---|---|---|
| 2024 | $3,619 | $300,000 | $90,000 | $210,000 |
| 2023 | $2,764 | $286,667 | $0 | $0 |
| 2022 | $2,203 | $273,333 | $0 | $0 |
| 2021 | $2,313 | $260,000 | $78,000 | $182,000 |
| 2020 | $2,124 | $243,333 | $0 | $0 |
| 2019 | $3,870 | $226,667 | $0 | $0 |
| 2018 | $1,755 | $210,000 | $63,000 | $147,000 |
| 2017 | $1,841 | $210,000 | $0 | $0 |
| 2016 | -- | $210,000 | $0 | $0 |
| 2015 | -- | $210,000 | $0 | $0 |
| 2014 | -- | $195,333 | $0 | $0 |
Agents Affiliated with this Home
-

Seller's Agent in 2016
Sharon A Myers Jordan
BHHS PenFed (actual)
-
Shemaya Klar

Seller Co-Listing Agent in 2016
Shemaya Klar
BHHS PenFed (actual)
(202) 255-3891
116 Total Sales
-
Christine Sherrod
C
Buyer's Agent in 2016
Christine Sherrod
Weichert Corporate
(301) 908-8747
16 in this area
30 Total Sales
-
S
Seller's Agent in 2012
Stan Moffson
Weichert Corporate
-
Jami Dennis

Buyer's Agent in 2012
Jami Dennis
RE/MAX
(301) 466-2008
71 Total Sales
Map
Source: Bright MLS
MLS Number: 1002400991
APN: 13-02069117
- 15000 Pennfield Cir Unit 206
- 14805 Pennfield Cir Unit 411
- 14801 Pennfield Cir Unit 308
- 14801 Pennfield Cir Unit 401
- 3603 Gleneagles Dr Unit 1A
- 3595 S Leisure World Blvd Unit 20C
- 3630 Gleneagles Dr Unit 82C
- 3830 Tremayne Terrace
- 3498 Chiswick Ct
- 3431 S Leisure World Blvd Unit 883A
- 3427 S Leisure World Blvd Unit 891A
- 3435 S Leisure World Blvd Unit 852D
- 3576 Chiswick Ct Unit 342A
- 15012 Georgia Ave
- 14613 Tynewick Terrace Unit 6-1461
- 3815 Gawayne Terrace Unit 31-381
- 3360 Gleneagles Dr Unit 71-2B
- 3360 Gleneagles Dr Unit 71-1B
- 3400 Gleneagles Dr Unit 733E
- 3406 Chiswick Ct Unit 471D
