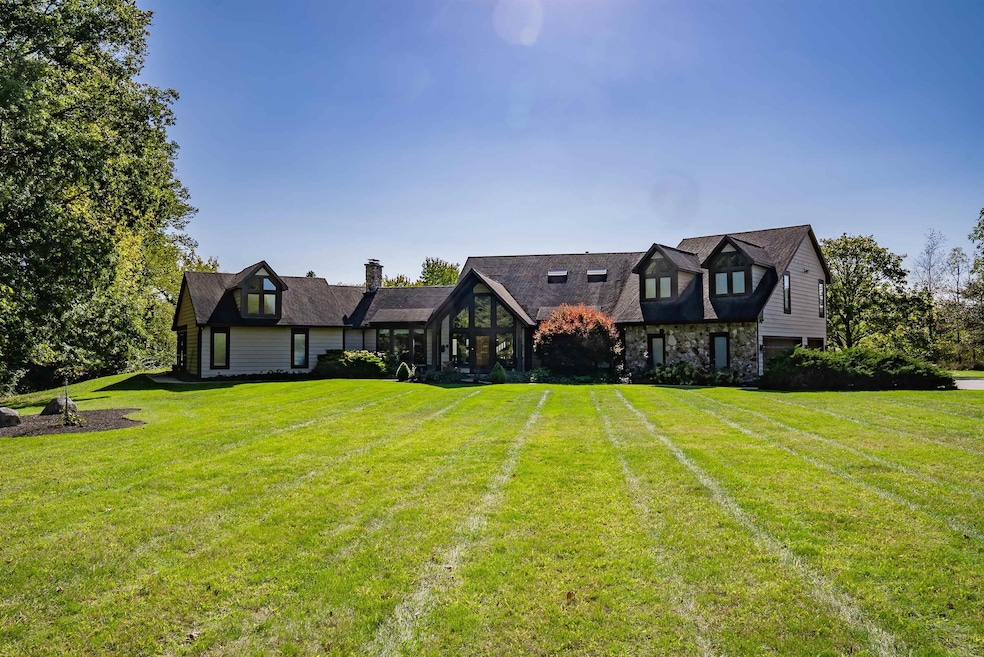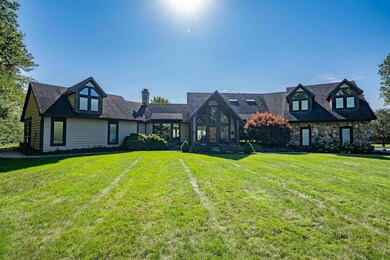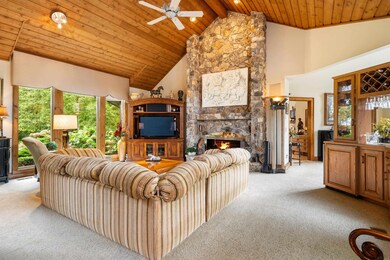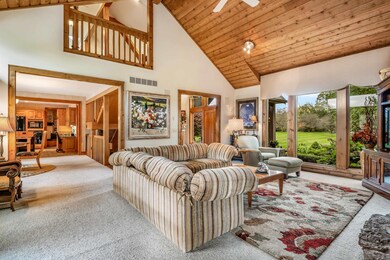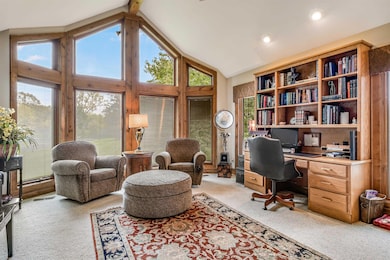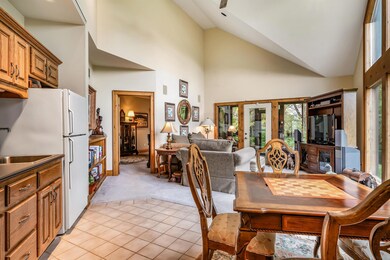
14911 Walnut Creek Dr Fort Wayne, IN 46814
Southwest Fort Wayne NeighborhoodHighlights
- Pier or Dock
- Private Beach
- Primary Bedroom Suite
- Homestead Senior High School Rated A
- Spa
- Waterfront
About This Home
As of November 2024*NEW PRICE* LIVE THE QUINTESSENTIAL DREAM in this ultra-rare 5+ acre private oasis w/stocked pond, beach, multiple docks, pickleball/tennis courts, lush pro landscaping, multi-tier decks w/hot tub, and a custom 5 BR, 5.5 BA home on a walk-out lower level nestled in the coveted Devil’s Hollow subdivision. This custom, Joe Sullivan-built residence boasts luxe upgrades throughout including extensive wood trim & beams, hardwood flooring, built-ins galore, Grabill cabinetry, open foyer and staircases, floor-to-ceiling stone fireplaces, cathedral ceilings, large windows overlooking your outdoor paradise, and 3 primary en-suites (2 on the main floor including an “apartment” with its own separate entrance, kitchenette, family room, sunroom and washer/dryer). Bathed in natural light and designed for modern living and entertaining, the primary floor provides a seamless flow w/a fabulous foyer featuring open staircases to all levels, a sophisticated dining room, open-concept chef’s kitchen (newer appliances, granite counters) w/sliders to multiple outdoor decks, family room w/vaulted wood ceiling, 2-story stone fireplace, wet bar, office/sitting room, and two primary en-suites w/fabulous sunroom. Upstairs, you’ll discover two gracious en-suite bedrooms w/walk-in closets and the grand primary en-suite w/massive walk-in closet & safe room, two seating areas, dual vanity, jacuzzi tub, and tiled shower (and more built-ins!). Also expertly designed for entertaining, the walk-out lower level offers a wet bar w/mini fridge, theater/media area w/$40K in top-of-line stereo equipment (all stays, including 65" TV, 12 speakers/sub-wolf), workout room w/glass doors to patio, built-in mini office, 1/2 bath, a 2nd stone fireplace, and recreational/family room area. The 3-car attached garage is oversized with custom professional cabinetry and an additional attached "shed" with more custom shelving. Room for all of your 'toys', pond equipment, or even a golf cart! Enjoy all four seasons with your own backyard nature preserve amidst the conveniences of Southwest Allen County.
Last Agent to Sell the Property
Regan & Ferguson Group Brokerage Phone: 260-207-4648 Listed on: 10/19/2023
Home Details
Home Type
- Single Family
Est. Annual Taxes
- $14,922
Year Built
- Built in 1999
Lot Details
- 5.06 Acre Lot
- Lot Dimensions are 604x274x315x110
- Waterfront
- Private Beach
- Landscaped
- Level Lot
- Partially Wooded Lot
HOA Fees
- $83 Monthly HOA Fees
Parking
- 3 Car Attached Garage
- Heated Garage
- Garage Door Opener
- Driveway
- Off-Street Parking
Home Design
- Poured Concrete
- Shingle Roof
- Wood Siding
Interior Spaces
- 2-Story Property
- Wet Bar
- Built-in Bookshelves
- Built-In Features
- Bar
- Beamed Ceilings
- Tray Ceiling
- Vaulted Ceiling
- Ceiling Fan
- Skylights
- Entrance Foyer
- Great Room
- Living Room with Fireplace
- 2 Fireplaces
- Formal Dining Room
- Storage In Attic
Kitchen
- Eat-In Kitchen
- Breakfast Bar
- Electric Oven or Range
- Kitchen Island
- Solid Surface Countertops
- Disposal
Flooring
- Wood
- Carpet
- Tile
Bedrooms and Bathrooms
- 5 Bedrooms
- Primary Bedroom Suite
- Walk-In Closet
- In-Law or Guest Suite
- Double Vanity
- Whirlpool Bathtub
Laundry
- Laundry on main level
- Washer and Electric Dryer Hookup
Finished Basement
- Walk-Out Basement
- Basement Fills Entire Space Under The House
- Sump Pump
- 1 Bathroom in Basement
- 2 Bedrooms in Basement
Home Security
- Home Security System
- Fire and Smoke Detector
Outdoor Features
- Spa
- Sun Deck
- Lake, Pond or Stream
- Covered patio or porch
Location
- Suburban Location
Schools
- Covington Elementary School
- Woodside Middle School
- Homestead High School
Utilities
- Forced Air Heating and Cooling System
- Heating System Uses Gas
- Whole House Permanent Generator
- Private Company Owned Well
- Well
Listing and Financial Details
- Assessor Parcel Number 02-11-30-251-004.000-038
Community Details
Overview
- Devils Hollow Subdivision
Recreation
- Pier or Dock
- Tennis Courts
Ownership History
Purchase Details
Home Financials for this Owner
Home Financials are based on the most recent Mortgage that was taken out on this home.Purchase Details
Similar Homes in Fort Wayne, IN
Home Values in the Area
Average Home Value in this Area
Purchase History
| Date | Type | Sale Price | Title Company |
|---|---|---|---|
| Warranty Deed | $700,000 | None Listed On Document | |
| Interfamily Deed Transfer | -- | None Available | |
| Interfamily Deed Transfer | -- | None Available |
Mortgage History
| Date | Status | Loan Amount | Loan Type |
|---|---|---|---|
| Open | $250,000 | New Conventional | |
| Previous Owner | $300,000 | Unknown | |
| Previous Owner | $200,000 | Credit Line Revolving |
Property History
| Date | Event | Price | Change | Sq Ft Price |
|---|---|---|---|---|
| 11/27/2024 11/27/24 | Sold | $700,000 | -26.3% | $111 / Sq Ft |
| 09/30/2024 09/30/24 | Pending | -- | -- | -- |
| 09/26/2024 09/26/24 | Price Changed | $949,900 | -4.9% | $151 / Sq Ft |
| 07/18/2024 07/18/24 | Price Changed | $999,085 | -4.8% | $159 / Sq Ft |
| 06/05/2024 06/05/24 | Price Changed | $1,050,000 | -16.7% | $167 / Sq Ft |
| 04/18/2024 04/18/24 | Price Changed | $1,260,000 | -7.4% | $200 / Sq Ft |
| 03/26/2024 03/26/24 | Price Changed | $1,360,000 | -7.5% | $216 / Sq Ft |
| 02/03/2024 02/03/24 | Price Changed | $1,470,000 | -6.4% | $233 / Sq Ft |
| 10/19/2023 10/19/23 | For Sale | $1,570,000 | -- | $249 / Sq Ft |
Tax History Compared to Growth
Tax History
| Year | Tax Paid | Tax Assessment Tax Assessment Total Assessment is a certain percentage of the fair market value that is determined by local assessors to be the total taxable value of land and additions on the property. | Land | Improvement |
|---|---|---|---|---|
| 2024 | $14,922 | $1,049,800 | $166,000 | $883,800 |
| 2023 | $10,323 | $1,095,400 | $166,000 | $929,400 |
| 2022 | $8,362 | $933,400 | $166,000 | $767,400 |
| 2021 | $7,488 | $810,500 | $166,000 | $644,500 |
| 2020 | $7,442 | $793,700 | $166,000 | $627,700 |
| 2019 | $7,913 | $812,500 | $166,000 | $646,500 |
| 2018 | $7,663 | $794,900 | $166,000 | $628,900 |
| 2017 | $7,675 | $748,200 | $166,000 | $582,200 |
| 2016 | $8,010 | $761,000 | $166,000 | $595,000 |
| 2014 | $6,724 | $647,600 | $148,300 | $499,300 |
| 2013 | $6,867 | $652,100 | $92,800 | $559,300 |
Agents Affiliated with this Home
-
Leslie Ferguson

Seller's Agent in 2024
Leslie Ferguson
Regan & Ferguson Group
(260) 312-8294
218 in this area
347 Total Sales
-
Heather Regan

Seller Co-Listing Agent in 2024
Heather Regan
Regan & Ferguson Group
(260) 615-2570
219 in this area
349 Total Sales
-
Ian Barnhart

Buyer's Agent in 2024
Ian Barnhart
Coldwell Banker Real Estate Group
(260) 760-1480
45 in this area
200 Total Sales
Map
Source: Indiana Regional MLS
MLS Number: 202338622
APN: 02-11-30-251-004.000-038
- 14717 Walnut Creek Dr
- 7076 W Hamilton Rd S
- 14612 Liberty Mills Rd
- 6615 Post Rd
- 13135 Ravine Trail
- 7347 Indian Creek Rd
- TBD W County Line Rd S
- 14606 Gateside Dr
- 14510 Gateside Dr
- 5814 Balfour Cir
- 3772 Torrey Pines Pkwy
- 3796 Torrey Pines Pkwy
- 6322 Eagle Nest Ct
- 11923 Eagle Creek Cove
- 6026 Hemingway Run
- 15012 Remington Place
- 12911 Aboite Center Rd
- 5805 Hemingway Run
- 3335 Firethorne Ct
- 10636 Kola Crossover Unit 18
