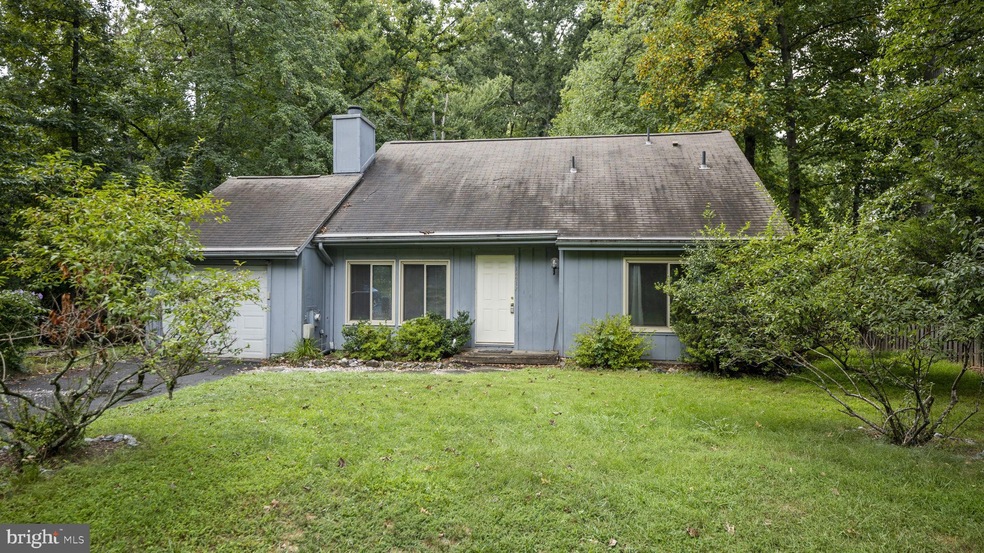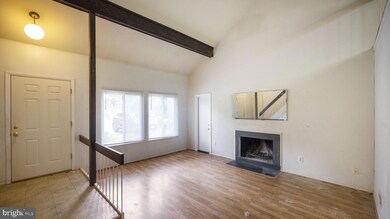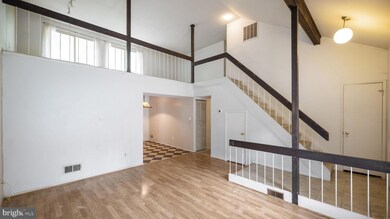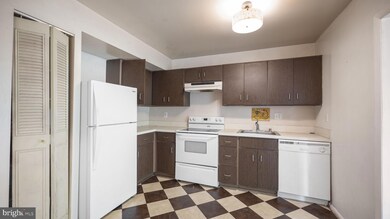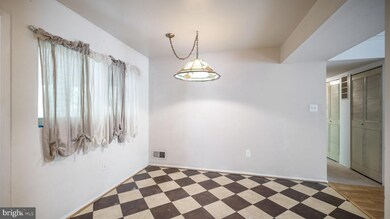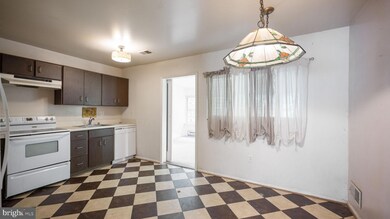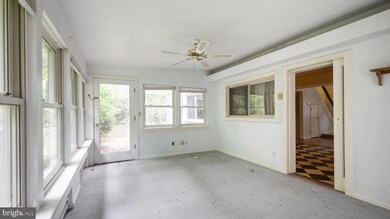
14912 Coles Chance Rd North Potomac, MD 20878
Highlights
- Lake Privileges
- Contemporary Architecture
- Backs to Trees or Woods
- DuFief Elementary Rated A
- Traditional Floor Plan
- 4-minute walk to Dufief Local Park
About This Home
As of September 2023Welcome to this hidden gem of a property nestled in a serene and tranquil neighborhood. This cozy contemporary home, brimming with potential, is in need of renovation, making it the perfect canvas for your creative vision. Situated on a fantastic tree-lined lot, this home offers a serene retreat within the bustling heart of convenience. The home's location is a dream come true, offering the best of both worlds: a peaceful oasis within walking distance to DuFief Elementary School, ensuring a seamless daily routine for families. Additionally, its proximity to shops, restaurants, and major transportation routes such as the ICC and I-270 ensures that modern amenities are never far away. Step inside and be greeted by the spacious two-story living room, adorned with natural light streaming through large windows, highlighting the potential of this space. The centerpiece of the living room is a fireplace, promising cozy evenings in the comfort of your new home. The eat-in kitchen, accompanied by a sunroom, provides the perfect setting to enjoy breakfasts bathed in sunlight or to unwind while watching the seasons change. The kitchen's potential is limitless, waiting for your personal touch to transform it into a culinary haven. The entry level offers two bedrooms, presenting an opportunity to reimagine these spaces into private sanctuaries. A full bath on this level adds convenience and functionality. Venture to the upper level and discover a loft, a versatile space that can easily become your home office, an inspiring creative studio, or simply a cozy corner to enjoy your hobbies. An additional bedroom and full bath upstairs add to the home's potential, providing flexibility to accommodate various needs. Outside, the fantastic tree-lined lot is your canvas for creating an outdoor paradise. Imagine lush gardens, serene seating areas, and space for play and relaxation. In summary, this cozy contemporary home, while in need of renovation, offers a unique opportunity to design your dream dwelling from the ground up. With its prime location, spacious layout, and abundant potential, this property is a rare find that invites you to create a haven tailored to your tastes and lifestyle. Embrace the challenge and let your imagination run wild – the result will be a truly personalized masterpiece that reflects your vision and becomes the fulfillment of your homeownership dreams.
Last Agent to Sell the Property
RE/MAX Town Center License #RS-0037772 Listed on: 08/30/2023

Home Details
Home Type
- Single Family
Est. Annual Taxes
- $5,960
Year Built
- Built in 1973
Lot Details
- 0.33 Acre Lot
- Backs to Trees or Woods
- Property is in below average condition
- Property is zoned R200
HOA Fees
- $20 Monthly HOA Fees
Parking
- 1 Car Direct Access Garage
- 2 Driveway Spaces
- Front Facing Garage
Home Design
- Contemporary Architecture
- Slab Foundation
- Frame Construction
- Shingle Roof
Interior Spaces
- 1,560 Sq Ft Home
- Property has 2 Levels
- Traditional Floor Plan
- Ceiling Fan
- Wood Burning Fireplace
- Fireplace Mantel
- Entrance Foyer
- Living Room
- Loft
- Sun or Florida Room
- Garden Views
- Attic
Kitchen
- Breakfast Area or Nook
- Eat-In Kitchen
- Electric Oven or Range
- Dishwasher
- Disposal
Flooring
- Laminate
- Vinyl
Bedrooms and Bathrooms
- En-Suite Primary Bedroom
- Bathtub with Shower
Laundry
- Laundry on main level
- Dryer
- Washer
Outdoor Features
- Lake Privileges
Schools
- Dufief Elementary School
- Robert Frost Middle School
- Thomas S. Wootton High School
Utilities
- Forced Air Heating and Cooling System
- Electric Water Heater
- Phone Available
- Cable TV Available
Listing and Financial Details
- Tax Lot 227
- Assessor Parcel Number 160601481332
Community Details
Overview
- Association fees include common area maintenance, snow removal
- Dufief HOA
- Dufief Subdivision
Amenities
- Common Area
Recreation
- Jogging Path
- Bike Trail
Ownership History
Purchase Details
Home Financials for this Owner
Home Financials are based on the most recent Mortgage that was taken out on this home.Purchase Details
Purchase Details
Similar Homes in the area
Home Values in the Area
Average Home Value in this Area
Purchase History
| Date | Type | Sale Price | Title Company |
|---|---|---|---|
| Deed | $566,000 | First American Title | |
| Deed | -- | -- | |
| Deed | -- | -- |
Mortgage History
| Date | Status | Loan Amount | Loan Type |
|---|---|---|---|
| Open | $396,200 | New Conventional |
Property History
| Date | Event | Price | Change | Sq Ft Price |
|---|---|---|---|---|
| 07/16/2025 07/16/25 | For Sale | $799,400 | +41.2% | $462 / Sq Ft |
| 09/14/2023 09/14/23 | Sold | $566,000 | +7.8% | $363 / Sq Ft |
| 09/01/2023 09/01/23 | Pending | -- | -- | -- |
| 08/30/2023 08/30/23 | For Sale | $525,000 | -- | $337 / Sq Ft |
Tax History Compared to Growth
Tax History
| Year | Tax Paid | Tax Assessment Tax Assessment Total Assessment is a certain percentage of the fair market value that is determined by local assessors to be the total taxable value of land and additions on the property. | Land | Improvement |
|---|---|---|---|---|
| 2024 | $6,432 | $506,000 | $349,100 | $156,900 |
| 2023 | $7,019 | $498,833 | $0 | $0 |
| 2022 | $5,268 | $491,667 | $0 | $0 |
| 2021 | $2,486 | $484,500 | $332,500 | $152,000 |
| 2020 | $2,486 | $473,800 | $0 | $0 |
| 2019 | $4,827 | $463,100 | $0 | $0 |
| 2018 | $4,692 | $452,400 | $332,500 | $119,900 |
| 2017 | $4,737 | $448,933 | $0 | $0 |
| 2016 | -- | $445,467 | $0 | $0 |
| 2015 | $4,186 | $442,000 | $0 | $0 |
| 2014 | $4,186 | $435,467 | $0 | $0 |
Agents Affiliated with this Home
-
Benjamin b White

Seller's Agent in 2025
Benjamin b White
Real Living at Home
(240) 224-4512
1 in this area
42 Total Sales
-
Lisa Sabelhaus

Seller's Agent in 2023
Lisa Sabelhaus
RE/MAX
(240) 388-7113
11 in this area
659 Total Sales
-
Diane Bernard

Seller Co-Listing Agent in 2023
Diane Bernard
RE/MAX
(301) 252-4406
6 in this area
120 Total Sales
Map
Source: Bright MLS
MLS Number: MDMC2105368
APN: 06-01481332
- 11508 Piney Lodge Rd
- 11501 Piney Lodge Rd
- 11413 Brandy Hall Ln
- 14713 Flints Grove Place
- 11200 Trippon Ct
- 14901 Joshua Tree Rd
- 11512 Cherry Grove Dr
- 1 Freas Ct
- 12017 Winesap Terrace
- 11409 Flints Grove Ln
- 11449 Frances Green Dr
- 15508 Summer Grove Ct
- 11531 Paramus Dr
- 14417 Frances Green Way
- 6 Thorburn Ct
- 11617 Pleasant Meadow Dr
- 111 Fox Trail Terrace
- 114 Lake St
- 12314 Sour Cherry Way
- 14519 Keeneland Cir
