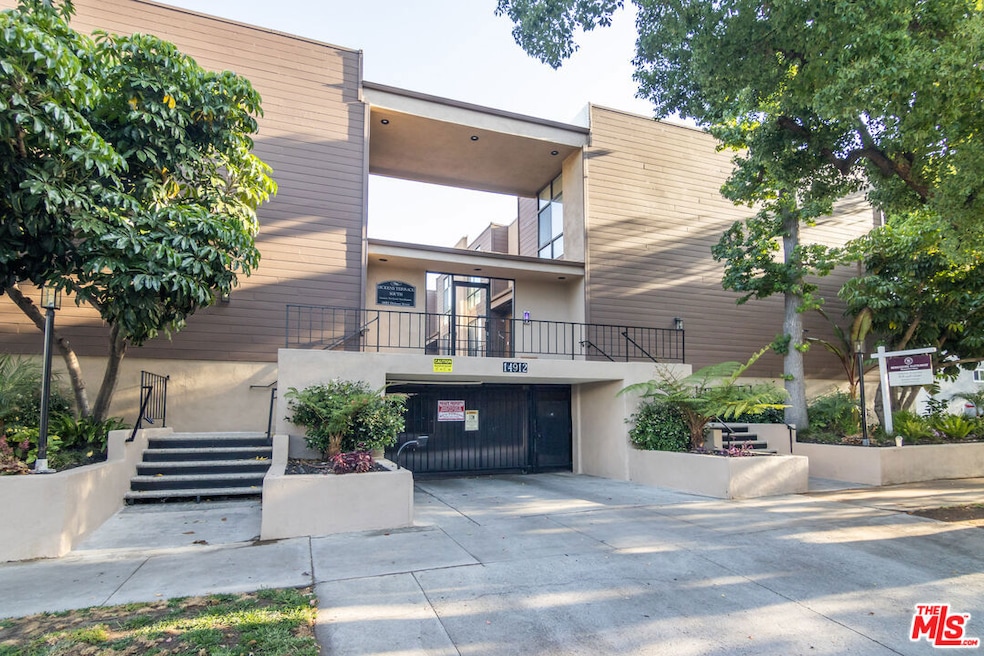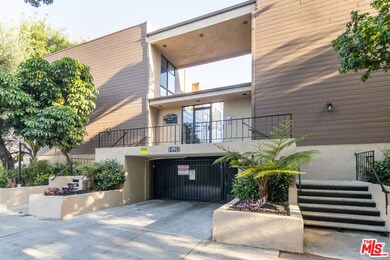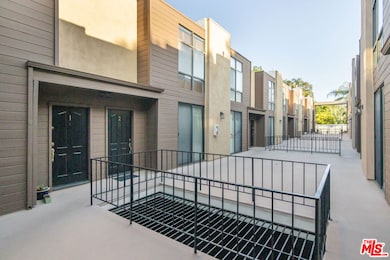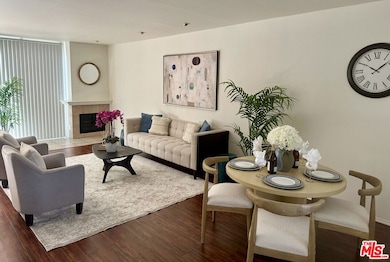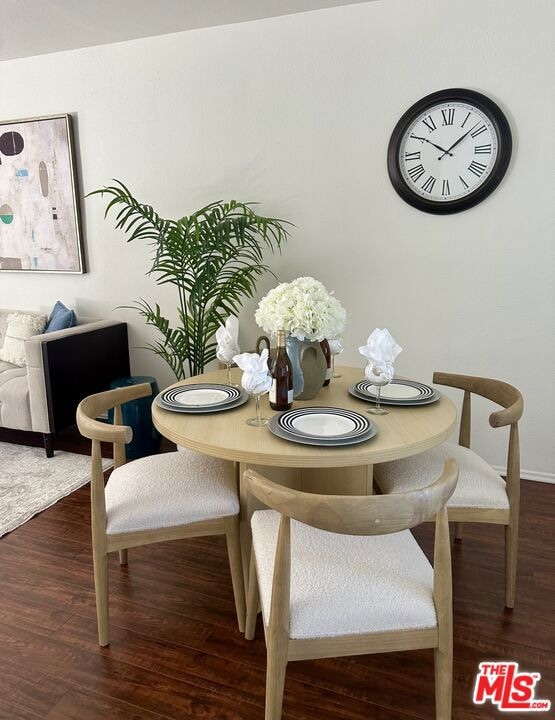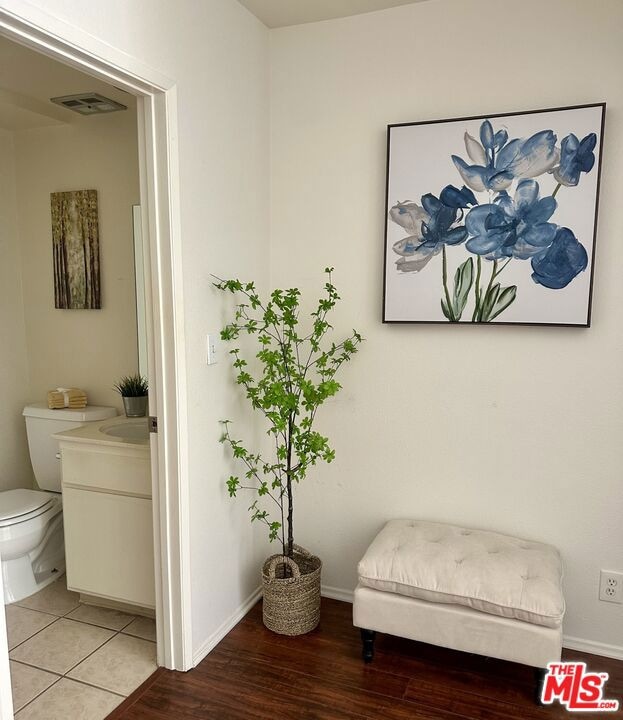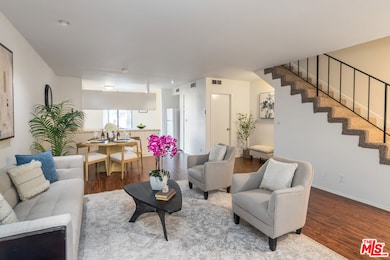14912 Dickens St Unit 1 Sherman Oaks, CA 91403
Estimated payment $4,332/month
Highlights
- In Ground Pool
- Gated Community
- Open Floorplan
- Van Nuys High School Rated A
- 0.5 Acre Lot
- Clubhouse
About This Home
END UNIT - only shares a wall on 1 side - FABULOUS original unbastardized tri-level unit in desirable So. of the Blvd. Dickens Townhomes complex w/ only 18 units in an open-air atrium setting. Perfect WORK AT HOME set-up with extra room downstairs that has private entry/exit - perfect for a therapist/practitioner who wants to see patients/clients and have privacy. Both this room and living room have hardwood-like floors. Super-large and open living/dining room is fantastic for entertaining. Open floorplan Kitchen has been freshly painted and is in the rear (facing east) and open to these rooms - it's just waiting for a remodel/expansion and this is the perfect space for that. Also a half bath on this level for all your guests. Upstairs please find 2 large bedrooms en-suite and a closeted laundry area. Downstairs basement bedroom/office has direct access to your own 2 car side-by-side parking in the secure community garage. The complex features a sparkling pool, newer spa, newly remodeled rec room, completed EQ retrofitting (2021), new roof - (2022). Super clean and NO cottage cheese/popcorn ceilings. So much potential, this fabulous unit is just waiting for you to come decorate or renovate. Close to fabulous restaurants and cafe's on Ventura Blvd., several Houses of Worship, Beverly Glen canyon and the 405 for easy Westside access. The new Pavilions and Starbucks around the corner. An amazing location and a lovely spacious unit w/ tons of POTENTIAL awaits you here on Dickens! Attention First Time Home Buyers - this condo qualifies for a special mortgage program, see private remarks for more details.
Listing Agent
Berkshire Hathaway HomeServices California Properties License #00965903 Listed on: 10/01/2025

Townhouse Details
Home Type
- Townhome
Est. Annual Taxes
- $1,263
Year Built
- Built in 1972
HOA Fees
- $735 Monthly HOA Fees
Parking
- 2 Car Direct Access Garage
- Side by Side Parking
- Garage Door Opener
- Automatic Gate
- Assigned Parking
- Controlled Entrance
Home Design
- Split Level Home
- Entry on the 1st floor
- Cosmetic Repairs Needed
Interior Spaces
- 1,479 Sq Ft Home
- Open Floorplan
- Decorative Fireplace
- Vertical Blinds
- Living Room with Fireplace
- Dining Area
- Basement
Kitchen
- Breakfast Area or Nook
- Open to Family Room
- Electric Oven
- Electric Cooktop
- Microwave
- Dishwasher
Flooring
- Carpet
- Laminate
- Tile
Bedrooms and Bathrooms
- 3 Bedrooms
Laundry
- Laundry on upper level
- Dryer
- Washer
Pool
- In Ground Pool
- Heated Spa
Additional Features
- End Unit
- Central Heating and Cooling System
Listing and Financial Details
- Assessor Parcel Number 2276-011-031
Community Details
Overview
- Association fees include building and grounds, maintenance paid, trash, earthquake insurance
- 18 Units
- Scott Management Association, Phone Number (310) 370-2696
- Maintained Community
Amenities
- Clubhouse
- Community Mailbox
Recreation
- Community Pool
- Community Spa
Pet Policy
- Pets Allowed
Security
- Security Service
- Controlled Access
- Gated Community
Map
Home Values in the Area
Average Home Value in this Area
Tax History
| Year | Tax Paid | Tax Assessment Tax Assessment Total Assessment is a certain percentage of the fair market value that is determined by local assessors to be the total taxable value of land and additions on the property. | Land | Improvement |
|---|---|---|---|---|
| 2025 | $1,263 | $703,800 | $397,800 | $306,000 |
| 2024 | $1,263 | $98,722 | $29,051 | $69,671 |
| 2023 | $1,239 | $96,787 | $28,482 | $68,305 |
| 2022 | $1,181 | $94,890 | $27,924 | $66,966 |
| 2021 | $1,159 | $93,030 | $27,377 | $65,653 |
| 2019 | $1,123 | $90,272 | $26,566 | $63,706 |
| 2018 | $1,103 | $88,503 | $26,046 | $62,457 |
| 2016 | $1,037 | $85,069 | $25,036 | $60,033 |
| 2015 | $1,022 | $83,792 | $24,660 | $59,132 |
| 2014 | $1,031 | $82,151 | $24,177 | $57,974 |
Property History
| Date | Event | Price | List to Sale | Price per Sq Ft |
|---|---|---|---|---|
| 10/20/2025 10/20/25 | Pending | -- | -- | -- |
| 10/01/2025 10/01/25 | For Sale | $662,500 | -- | $448 / Sq Ft |
Purchase History
| Date | Type | Sale Price | Title Company |
|---|---|---|---|
| Interfamily Deed Transfer | -- | None Available | |
| Interfamily Deed Transfer | -- | Old Republic Title Company | |
| Interfamily Deed Transfer | -- | -- |
Mortgage History
| Date | Status | Loan Amount | Loan Type |
|---|---|---|---|
| Previous Owner | $160,000 | New Conventional |
Source: The MLS
MLS Number: 25598695
APN: 2276-011-031
- 14934 Dickens St Unit 19
- 14919 Dickens St Unit 105
- 14919 Dickens St Unit 104
- 14937 Greenleaf St
- 14947 Dickens St Unit 3
- 15027 Ventura Blvd
- 14933 Sutton St
- 14948 Moorpark St
- 14923 Moorpark St Unit 103
- 4551 Kester Ave Unit 1
- 14833 Valley Vista Blvd
- 4542 Willis Ave Unit 206
- 4573 Willis Ave
- 4501 Cedros Ave Unit 338
- 14630 Dickens St Unit 210
- 14903 Valley Vista Blvd
- 14949 Valley Vista Blvd
- 14600 Dickens St Unit 202
- 15125 Valley Vista Blvd
- 14957 Valley Vista Blvd
