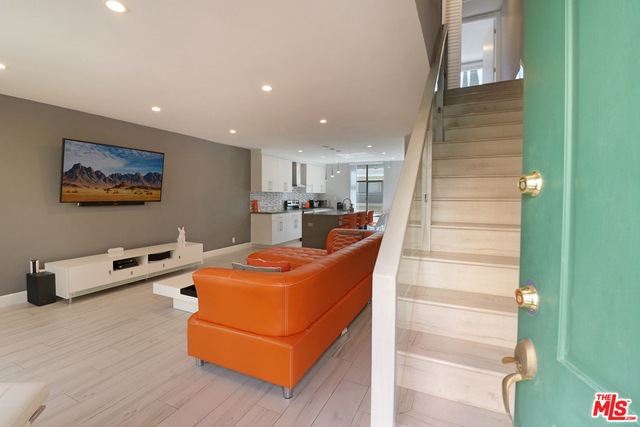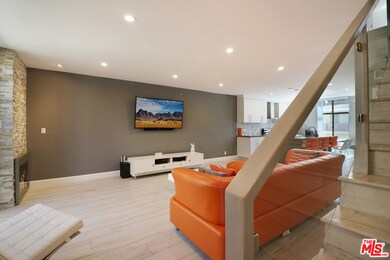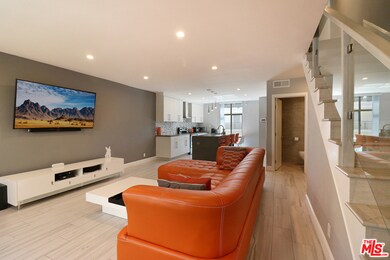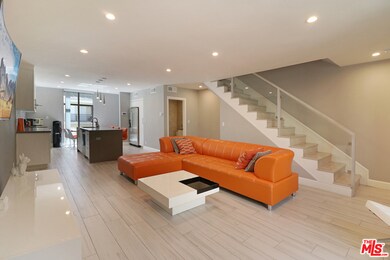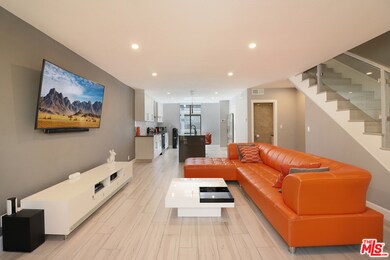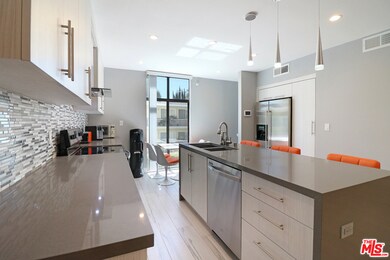
14912 Dickens St Unit 7 Sherman Oaks, CA 91403
Highlights
- In Ground Pool
- 21,581 Sq Ft lot
- Living Room with Fireplace
- Van Nuys High School Rated A
- Contemporary Architecture
- Security Service
About This Home
As of November 2017Newly remodeled multi level 2 bedroom 2.5 bath townhouse with bonus living space. Well maintained community with low dues featuring a pool, spa, and recreation room soon to be renovated! Brand new flooring, fireplace, paint, doors, hardware, recessed lighting, vanities, bathrooms, appliances, and kitchen including breakfast bar. This home has been completely updated top to bottom. All windows have been treated with tint film to provide privacy from outside while allowing lots of natural light into the unit. Laundry located on top floor with convenient parking side by side below the unit. Bonus space approximately 200 sq. ft. with outdoor patio not included on public record, buyer to verify. Listing agent does not guarantee actual sf. of the property.
Townhouse Details
Home Type
- Townhome
Est. Annual Taxes
- $8,579
Year Built
- Built in 1972
Lot Details
- 0.5 Acre Lot
- Gated Home
HOA Fees
- $400 Monthly HOA Fees
Parking
- Attached Carport
Home Design
- Contemporary Architecture
Interior Spaces
- 1,369 Sq Ft Home
- Living Room with Fireplace
- Laminate Flooring
Kitchen
- Oven or Range
- Microwave
- Dishwasher
Bedrooms and Bathrooms
- 2 Bedrooms
- 3 Full Bathrooms
Laundry
- Laundry in unit
- Dryer
- Washer
Additional Features
- In Ground Pool
- Central Heating and Cooling System
Listing and Financial Details
- Assessor Parcel Number 2276-011-037
Community Details
Overview
- 18 Units
Recreation
- Community Pool
- Community Spa
Pet Policy
- Pets Allowed
Additional Features
- Recreation Room
- Security Service
Ownership History
Purchase Details
Home Financials for this Owner
Home Financials are based on the most recent Mortgage that was taken out on this home.Purchase Details
Home Financials for this Owner
Home Financials are based on the most recent Mortgage that was taken out on this home.Purchase Details
Home Financials for this Owner
Home Financials are based on the most recent Mortgage that was taken out on this home.Purchase Details
Home Financials for this Owner
Home Financials are based on the most recent Mortgage that was taken out on this home.Purchase Details
Similar Homes in the area
Home Values in the Area
Average Home Value in this Area
Purchase History
| Date | Type | Sale Price | Title Company |
|---|---|---|---|
| Grant Deed | $629,000 | None Available | |
| Grant Deed | $445,000 | Priority Title Company | |
| Grant Deed | $395,000 | Fatcola | |
| Grant Deed | $425,000 | California Title Company | |
| Interfamily Deed Transfer | -- | -- |
Mortgage History
| Date | Status | Loan Amount | Loan Type |
|---|---|---|---|
| Open | $487,000 | New Conventional | |
| Closed | $503,200 | New Conventional | |
| Previous Owner | $356,000 | New Conventional | |
| Previous Owner | $356,000 | New Conventional | |
| Previous Owner | $356,000 | New Conventional | |
| Previous Owner | $319,300 | New Conventional | |
| Previous Owner | $295,000 | Purchase Money Mortgage | |
| Previous Owner | $382,500 | Purchase Money Mortgage |
Property History
| Date | Event | Price | Change | Sq Ft Price |
|---|---|---|---|---|
| 11/01/2017 11/01/17 | Sold | $629,000 | 0.0% | $459 / Sq Ft |
| 09/15/2017 09/15/17 | Price Changed | $629,000 | +5.0% | $459 / Sq Ft |
| 09/13/2017 09/13/17 | For Sale | $599,000 | +34.6% | $438 / Sq Ft |
| 10/30/2015 10/30/15 | Sold | $445,000 | -0.9% | $379 / Sq Ft |
| 09/21/2015 09/21/15 | Pending | -- | -- | -- |
| 09/14/2015 09/14/15 | For Sale | $449,000 | -- | $383 / Sq Ft |
Tax History Compared to Growth
Tax History
| Year | Tax Paid | Tax Assessment Tax Assessment Total Assessment is a certain percentage of the fair market value that is determined by local assessors to be the total taxable value of land and additions on the property. | Land | Improvement |
|---|---|---|---|---|
| 2025 | $8,579 | $715,690 | $495,978 | $219,712 |
| 2024 | $8,579 | $701,657 | $486,253 | $215,404 |
| 2023 | $8,412 | $687,900 | $476,719 | $211,181 |
| 2022 | $8,016 | $674,413 | $467,372 | $207,041 |
| 2021 | $7,917 | $661,190 | $458,208 | $202,982 |
| 2019 | $7,678 | $641,580 | $444,618 | $196,962 |
| 2018 | $7,650 | $629,000 | $435,900 | $193,100 |
| 2016 | $5,409 | $445,000 | $253,300 | $191,700 |
| 2015 | $5,336 | $438,800 | $263,800 | $175,000 |
| 2014 | $5,462 | $438,800 | $263,800 | $175,000 |
Agents Affiliated with this Home
-
Zachary Blum

Seller's Agent in 2017
Zachary Blum
Modyrn
(818) 570-0212
2 in this area
16 Total Sales
-
Michael Tsypin

Buyer's Agent in 2017
Michael Tsypin
New Vision R.E. & Investments
(323) 599-0101
3 in this area
48 Total Sales
-
P
Seller's Agent in 2015
Peter La Monica
No Firm Affiliation
Map
Source: The MLS
MLS Number: 17-258296
APN: 2276-011-037
- 14912 Dickens St Unit 1
- 14919 Dickens St Unit 105
- 14844 Dickens St Unit 208
- 14947 Dickens St Unit 3
- 14933 Sutton St
- 14923 Moorpark St Unit 103
- 4312 Noble Ave
- 4501 Cedros Ave Unit 308
- 14630 Dickens St Unit 210
- 14630 Dickens St Unit 102
- 15150 Dickens St Unit 203
- 4705 Kester Ave Unit 209
- 4630 Willis Ave Unit 205
- 15125 Valley Vista Blvd
- 15218 Dickens St Unit 7
- 4503 Tobias Ave
- 4647 Willis Ave Unit 217
- 4718 Lemona Ave
- 4724 Lemona Ave
- 4724 Kester Ave Unit 404
