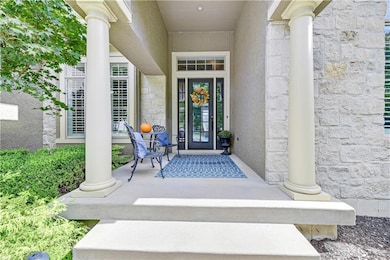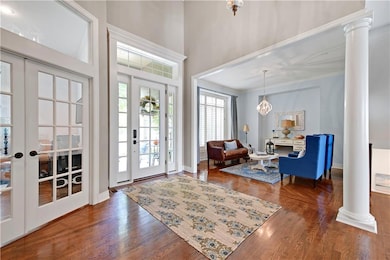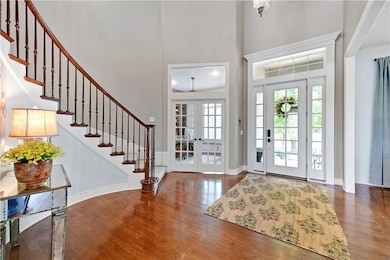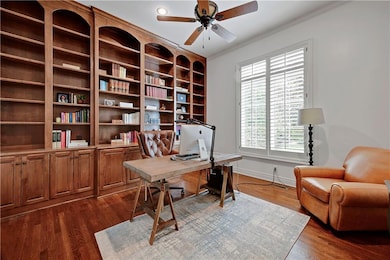14913 Ash St Overland Park, KS 66224
Estimated payment $7,129/month
Highlights
- Deck
- Living Room with Fireplace
- Recreation Room
- Sunrise Point Elementary School Rated A
- Hearth Room
- Traditional Architecture
About This Home
MUST SEE THIS IMPRESSIVE & NEWLY UPDATED 2 STORY HOME WITH GLISTENING RESORT STYLE POOL LOCATED ON QUIET CUL DE SAC IN DESIRABLE WHITEHORSE SUBDIVISION. This gorgeous coastal inspired residence offers 6 large beds, 5.1 baths and is adorned with fresh paint, light fixtures and today's modern amenities! This spacious and lovely home displays casual elegance and has a spot for everyone to spread out in. Step into the heart of the home, where the GOURMET kitchen has been thoughtfully refreshed and includes upgraded SS appliances, double ovens, new quartz tops, dazzling backsplash and a huge walk in pantry. Let your culinary dreams take flight amidst stylish new light fixtures, gleaming hardwood and enormous center island. Backhall boot niche, grand curved staircase, convenient laundry, front & backstairs, epoxy garage floor finish, Trex deck and custom built ins are just a few of the added extras. The home's design seamlessly connects its generous living spaces, perfect for both intimate evenings and grand celebrations. Imagine days spent in the expansive living areas, or tranquil moments in the beautifully appointed bedrooms that promise restful retreats. Friends and family can gather in the walkout LL for movie night in the rec room or game of pool in the billiards area, kiddos can frolic in the cute playroom ( 5th bd) guest can unwind in the private 6th bed w/full bath or grab a cocktail in the pub style bar. Relax in your very own outdoor paradise equipped with sparkling pool & hot tub, a useful outdoor kitchen for summer BBQ's. SURROUNDED by PRIVACY, trees and lush, lovely landscaping this home will not disappoint. This marvelous home is an invitation to a lifestyle of entertaining. Envision the possibilities that await where every day feels like a getaway and every moment is a chance to embrace the exquisite. Your future sanctuary awaits; it's time to make it yours. Plenty of storge can be found in the TEXAS sized primary closet, overhead storage in garage and LL.
Listing Agent
Compass Realty Group Brokerage Phone: 913-269-1740 License #SP00050533 Listed on: 10/07/2025

Co-Listing Agent
Compass Realty Group Brokerage Phone: 913-269-1740 License #00249629
Home Details
Home Type
- Single Family
Est. Annual Taxes
- $13,281
Year Built
- Built in 2004
Lot Details
- 0.41 Acre Lot
- Cul-De-Sac
- Sprinkler System
HOA Fees
- $81 Monthly HOA Fees
Parking
- 3 Car Attached Garage
Home Design
- Traditional Architecture
- Composition Roof
- Stone Trim
- Stucco
Interior Spaces
- 2-Story Property
- Wet Bar
- Ceiling Fan
- Fireplace With Gas Starter
- Living Room with Fireplace
- 2 Fireplaces
- Formal Dining Room
- Home Office
- Recreation Room
- Finished Basement
- Bedroom in Basement
Kitchen
- Hearth Room
- Breakfast Room
- Walk-In Pantry
- Built-In Double Oven
- Cooktop
- Dishwasher
- Kitchen Island
- Disposal
Flooring
- Wood
- Carpet
Bedrooms and Bathrooms
- 6 Bedrooms
- Walk-In Closet
- Spa Bath
Laundry
- Laundry on main level
- Sink Near Laundry
Outdoor Features
- Deck
- Playground
Schools
- Sunrise Point Elementary School
- Blue Valley High School
Additional Features
- City Lot
- Forced Air Zoned Heating and Cooling System
Listing and Financial Details
- Assessor Parcel Number HP99940014 0006
- $0 special tax assessment
Community Details
Overview
- Association fees include trash
- Whitehorse Subdivision
Amenities
- Party Room
Recreation
- Tennis Courts
- Community Pool
Map
Home Values in the Area
Average Home Value in this Area
Tax History
| Year | Tax Paid | Tax Assessment Tax Assessment Total Assessment is a certain percentage of the fair market value that is determined by local assessors to be the total taxable value of land and additions on the property. | Land | Improvement |
|---|---|---|---|---|
| 2024 | $13,281 | $118,312 | $18,392 | $99,920 |
| 2023 | $11,709 | $103,374 | $18,392 | $84,982 |
| 2022 | $11,714 | $101,200 | $18,392 | $82,808 |
| 2021 | $10,030 | $82,972 | $16,723 | $66,249 |
| 2020 | $9,831 | $79,695 | $16,723 | $62,972 |
| 2019 | $9,169 | $73,025 | $15,201 | $57,824 |
| 2018 | $9,104 | $71,208 | $13,814 | $57,394 |
| 2017 | $9,267 | $71,266 | $13,814 | $57,452 |
| 2016 | $8,696 | $66,965 | $13,191 | $53,774 |
| 2015 | $8,699 | $66,171 | $13,123 | $53,048 |
| 2013 | -- | $63,192 | $10,851 | $52,341 |
Property History
| Date | Event | Price | List to Sale | Price per Sq Ft | Prior Sale |
|---|---|---|---|---|---|
| 11/05/2025 11/05/25 | Price Changed | $1,125,000 | -4.3% | $196 / Sq Ft | |
| 10/09/2025 10/09/25 | For Sale | $1,175,000 | +38.4% | $205 / Sq Ft | |
| 05/26/2021 05/26/21 | Sold | -- | -- | -- | View Prior Sale |
| 04/28/2021 04/28/21 | Pending | -- | -- | -- | |
| 04/17/2021 04/17/21 | For Sale | $849,000 | -- | $148 / Sq Ft |
Purchase History
| Date | Type | Sale Price | Title Company |
|---|---|---|---|
| Warranty Deed | -- | Kansas City Title Inc | |
| Warranty Deed | -- | Platinum Title Llc | |
| Warranty Deed | -- | Security Land Title Company |
Mortgage History
| Date | Status | Loan Amount | Loan Type |
|---|---|---|---|
| Open | $548,250 | New Conventional | |
| Previous Owner | $508,000 | New Conventional |
Source: Heartland MLS
MLS Number: 2579696
APN: HP99940014-0006
- 5701 W 148th Place
- 5800 W 148th Place
- 5704 W 148th Terrace
- 14713 Ash St
- 15064 Sherwood St
- 14741 Maple St
- 4466 W 150th Terrace
- 4421 W 150th St
- 5817 W 147th Place
- 14721 Reeds St
- 5501 W 146th St
- 5701 W 146th St
- 13606 Granada St
- 15414 Iron Horse Cir
- 15821 Rosewood St
- 5716 W 146th St
- 15457 Iron Horse Cir
- 5901 W 153rd Terrace
- 6205 W 149th St
- 5501 W 155th St
- 15100 Lamar Ave
- 6480 W 151st St
- 6505 W 151st Place
- 6603 W 156th St
- 14631 Broadmoor St
- 6705 W 141st St
- 14000 Russell St
- 15347 Newton Dr
- 5750 W 137th St
- 13820 Russell St
- 7100-7200 W 141st St
- 6801 W 138th Terrace
- 14412 Fairway St
- 15801-15813 Riley St
- 15853 Foster
- 6743 W 135th St Unit 211.1409219
- 6743 W 135th St Unit 312.1409220
- 6743 W 135th St Unit 510.1409217
- 6743 W 135th St
- 13740 Howe Ln






