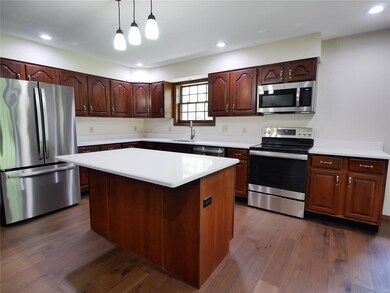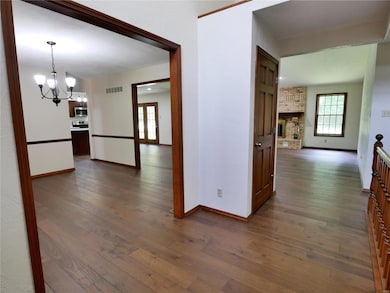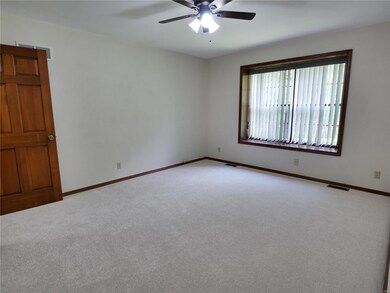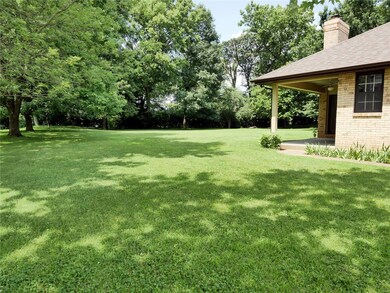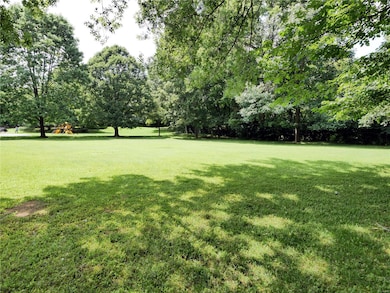
14915 Joseph Meadows Ct Florissant, MO 63034
Estimated Value: $351,000 - $395,000
Highlights
- Primary Bedroom Suite
- Open Floorplan
- Ranch Style House
- 3.09 Acre Lot
- Vaulted Ceiling
- Wood Flooring
About This Home
As of August 2021Rare find! Brick Ranch located on a beautiful 3-acre lot on private street. Sharp clean 3BR, 2 1/2 Bath Ranch w/2-car garage. Attractive recently updated, Engineered Wood Floor in the huge Vaulted Great Rm, Dining Rm & Kitchen. Updated Light Beige Carpet in the 3 BRs and Living Rm or Office located to the right of the Entry Foyer. Fresh paint throughout as well. Woodburning Fireplc in Great Rm. Check out the Updated Kitchen! Cherry Wood Cabinets, Quartz Countertop, GE Smooth top Electric Range, Dishwshr & GE Built-in Microwave. The matching GE Refrigerator is included. Covered Patio off Kitchen and Great Rm. There’s Thermal Tilt-clean Windows and updated Gutters & Downspouts. Walk-in Closet in the Master BR. Basement is mostly unfinished but has a 9x9 finished room for office or hobby room. Washer & Dryer in Main Floor Laundry Rm stays! Upd Roof, Architectural Shingles. Wood-Burning Stove attached to furnace really helps with heating bills if used! 1 Papaya tree, 2 Black Walnut trees.
Last Agent to Sell the Property
Coldwell Banker Realty- Gunda License #1999030781 Listed on: 07/19/2021

Home Details
Home Type
- Single Family
Est. Annual Taxes
- $5,500
Year Built
- Built in 1987
Lot Details
- 3.09
Parking
- 2 Car Attached Garage
- Garage Door Opener
Home Design
- Ranch Style House
- Traditional Architecture
- Brick Exterior Construction
- Poured Concrete
Interior Spaces
- 2,336 Sq Ft Home
- Open Floorplan
- Central Vacuum
- Vaulted Ceiling
- Wood Burning Fireplace
- Insulated Windows
- Tilt-In Windows
- Window Treatments
- Entrance Foyer
- Great Room with Fireplace
- Living Room
- Formal Dining Room
Kitchen
- Eat-In Kitchen
- Electric Oven or Range
- Microwave
- Dishwasher
- Stainless Steel Appliances
- Kitchen Island
- Solid Surface Countertops
Flooring
- Wood
- Partially Carpeted
Bedrooms and Bathrooms
- 3 Main Level Bedrooms
- Primary Bedroom Suite
- Primary Bathroom is a Full Bathroom
- Dual Vanity Sinks in Primary Bathroom
- Separate Shower in Primary Bathroom
Laundry
- Laundry on main level
- Dryer
- Washer
Basement
- Basement Fills Entire Space Under The House
- Sump Pump
Schools
- Barrington Elem. Elementary School
- North Middle School
- Hazelwood Central High School
Utilities
- 90% Forced Air Heating and Cooling System
- Heating System Uses Gas
- Gas Water Heater
- Septic System
Additional Features
- Covered patio or porch
- 3.09 Acre Lot
Listing and Financial Details
- Home Protection Policy
- Assessor Parcel Number 03H-13-0052
Ownership History
Purchase Details
Purchase Details
Home Financials for this Owner
Home Financials are based on the most recent Mortgage that was taken out on this home.Purchase Details
Purchase Details
Similar Homes in Florissant, MO
Home Values in the Area
Average Home Value in this Area
Purchase History
| Date | Buyer | Sale Price | Title Company |
|---|---|---|---|
| Afshari Estates | -- | -- | |
| Hickle Mark Daniel | -- | Us Title North County | |
| Mallioux Janice Marie | -- | -- | |
| Mallioux Janice M | -- | -- |
Property History
| Date | Event | Price | Change | Sq Ft Price |
|---|---|---|---|---|
| 08/06/2021 08/06/21 | Sold | -- | -- | -- |
| 07/21/2021 07/21/21 | Pending | -- | -- | -- |
| 07/19/2021 07/19/21 | For Sale | $310,000 | -- | $133 / Sq Ft |
Tax History Compared to Growth
Tax History
| Year | Tax Paid | Tax Assessment Tax Assessment Total Assessment is a certain percentage of the fair market value that is determined by local assessors to be the total taxable value of land and additions on the property. | Land | Improvement |
|---|---|---|---|---|
| 2023 | $5,500 | $61,350 | $9,420 | $51,930 |
| 2022 | $5,304 | $52,640 | $8,080 | $44,560 |
| 2021 | $5,017 | $52,640 | $8,080 | $44,560 |
| 2020 | $4,868 | $47,580 | $9,600 | $37,980 |
| 2019 | $4,829 | $47,580 | $9,600 | $37,980 |
| 2018 | $4,432 | $40,360 | $7,700 | $32,660 |
| 2017 | $4,427 | $40,360 | $7,700 | $32,660 |
| 2016 | $4,700 | $42,170 | $6,370 | $35,800 |
| 2015 | $4,521 | $42,170 | $6,370 | $35,800 |
| 2014 | $4,081 | $37,870 | $8,380 | $29,490 |
Agents Affiliated with this Home
-
Steven Studnicki

Seller's Agent in 2021
Steven Studnicki
Coldwell Banker Realty- Gunda
(314) 616-5892
32 in this area
95 Total Sales
-
Patricia Ryan

Buyer's Agent in 2021
Patricia Ryan
Coldwell Banker Realty - Gunda
(314) 605-3949
21 in this area
46 Total Sales
Map
Source: MARIS MLS
MLS Number: MIS21051239
APN: 03H-13-0052
- 3611 Legan Oaks Ln
- 2 Carrico Oaks Ct
- 18320 Fleur de Lis Dr
- 4051 Fleur de Lis Dr
- 6 Shamblin Rd
- 3843 Riverside Pointe Dr
- 1184 English Saddle Rd
- 4309 Bangor Dr
- 3837 Albers Pointe Dr
- 1209 Riva Ridge Ct
- 1056 Saratoga Springs Ct
- 4 Talisman Way Dr
- 3844 Rapids Dr
- 3818 Kentucky Derby Dr
- 3847 Sonora Stone Dr
- 3841 Rapids Dr
- 3837 Rapids Dr
- 3843 Sonora Stone Dr
- 3840 Sonora Stone Dr
- 3839 Sonora Stone Dr
- 14915 Joseph Meadows Ct
- 14903 Joseph Meadows Ct
- 14927 Joseph Meadows Ct
- 14910 Joseph Meadows Ct
- 14922 Joseph Meadows Ct
- 19650 Old Jamestown Rd
- 14939 Joseph Meadows Ct
- 14927 Wehmer Estates Dr
- 14915 Wehmer Estates Dr
- 19615 Old Jamestown Rd
- 14815 Aurelia Dr
- 19653 Old Jamestown Rd
- 19665 Old Jamestown Rd
- 14816 Aurelia Dr
- 14904 Wehmer Estates Dr
- 14916 Wehmer Estates Dr
- 844 Carrico Rd
- 3635 Legan Oaks Ln
- 19682 Old Jamestown Rd
- 14801 Aurelia Dr


