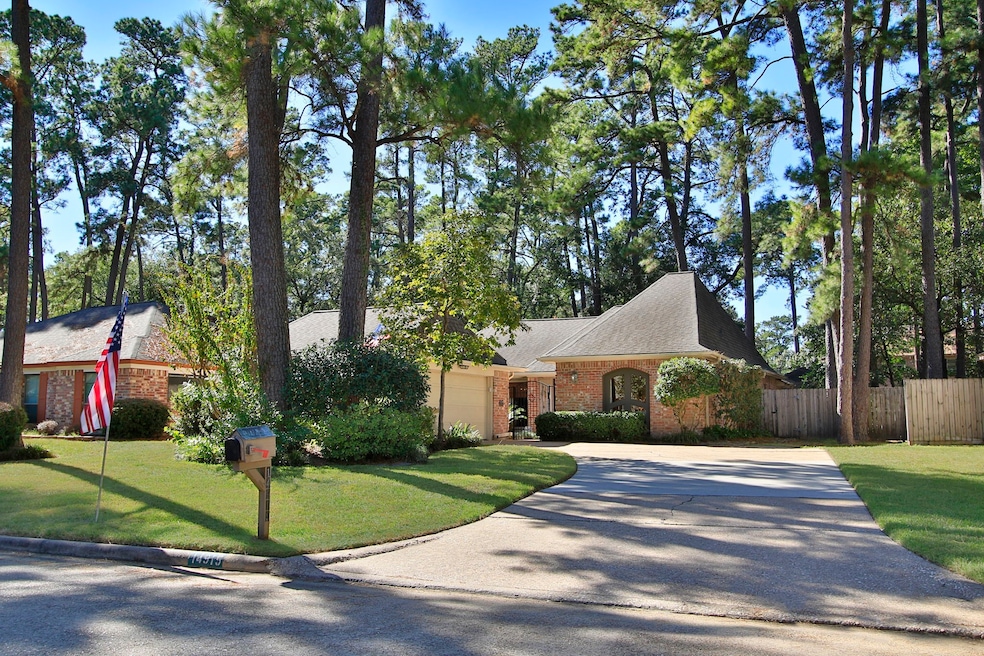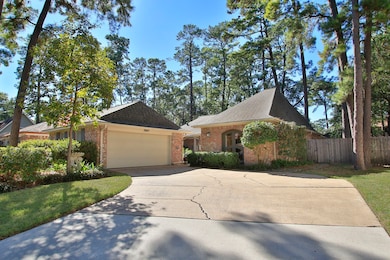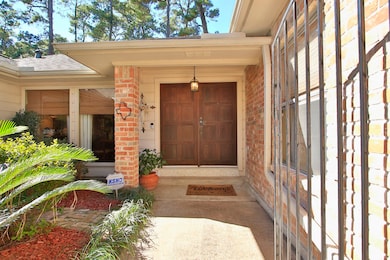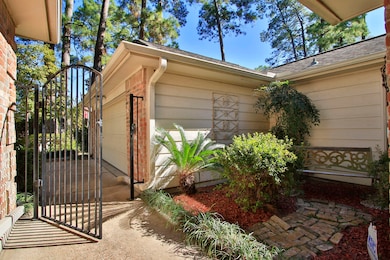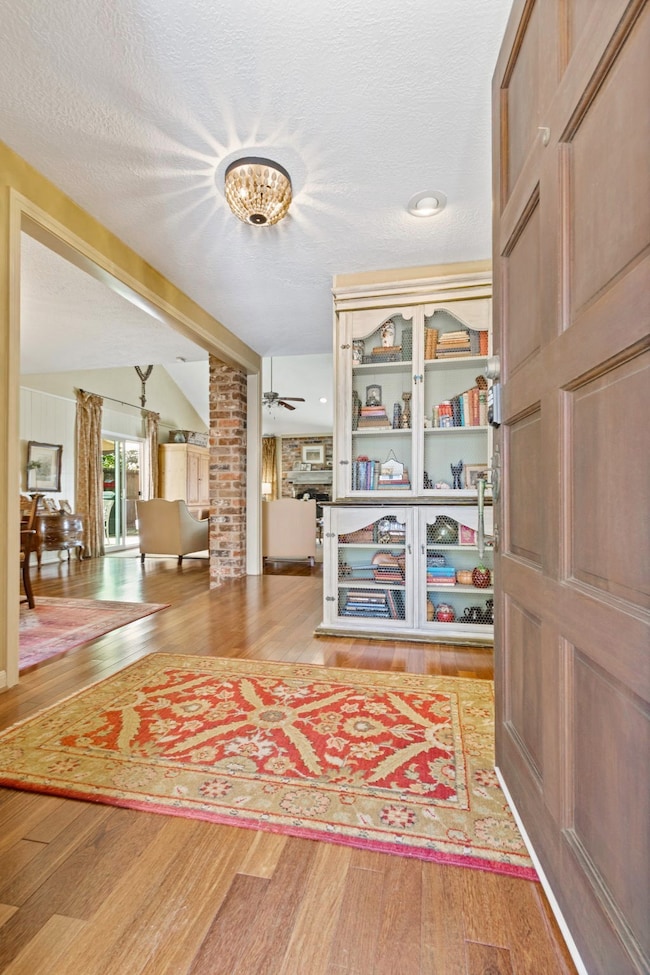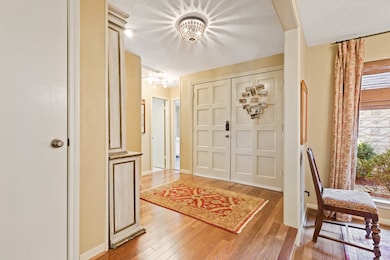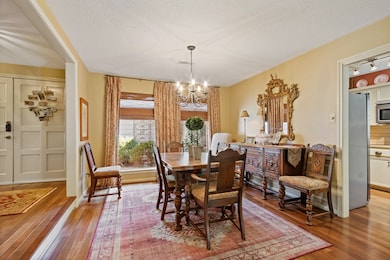14915 Rain Shadow Ct Houston, TX 77070
Estimated payment $2,075/month
Highlights
- Tennis Courts
- Deck
- Vaulted Ceiling
- Hamilton Elementary School Rated A
- Wooded Lot
- Traditional Architecture
About This Home
Beautiful split floor plan nestled on quiet cul-de-sac street surrounded by lush landscaping & mature trees. Gated Courtyard w/double front doors. Upon entry it feels like home! Entry is raised w/room for a good-sized table or shelves. Step down, dining room at front of home w/courtyard view & access to kitchen w/corner sink overlooking back patio, ss/black appliances, smooth surface cooktop, double ovens, lots of counter space & storage. Cozy breakfast room/reading nook off kitchen overlooks courtyard. Large family room w/wet bar, high ceiling w/beam, wood burning fireplace w/capped gas stub (Seller leaving gas logs), slider off family room opens to your patio & additional patio w/electric. Step down to your right are two secondary bedrooms, shared bathroom & linen closet. Front bedroom has beautiful arched window w/front view & window overlooking courtyard. Private primary at back of home with seating space & his/her closets. Updates include PEX Piping, wood flooring, carpet & more!
Home Details
Home Type
- Single Family
Est. Annual Taxes
- $5,790
Year Built
- Built in 1978
Lot Details
- 8,125 Sq Ft Lot
- Lot Dimensions are 66 x 123
- Cul-De-Sac
- East Facing Home
- Wooded Lot
- Back Yard Fenced and Side Yard
HOA Fees
- $65 Monthly HOA Fees
Parking
- 2 Car Garage
- Garage Door Opener
- Driveway
Home Design
- Traditional Architecture
- Brick Exterior Construction
- Slab Foundation
- Composition Roof
- Wood Siding
Interior Spaces
- 1,876 Sq Ft Home
- 1-Story Property
- Wet Bar
- Vaulted Ceiling
- Ceiling Fan
- Wood Burning Fireplace
- Gas Fireplace
- Window Treatments
- Formal Entry
- Family Room
- Living Room
- Dining Room
- Utility Room
Kitchen
- Breakfast Room
- Double Oven
- Electric Oven
- Electric Cooktop
- Microwave
- Dishwasher
- Disposal
Flooring
- Wood
- Carpet
- Tile
Bedrooms and Bathrooms
- 3 Bedrooms
- 2 Full Bathrooms
- Double Vanity
- Bathtub with Shower
Laundry
- Dryer
- Washer
Eco-Friendly Details
- Energy-Efficient Insulation
- Energy-Efficient Thermostat
- Ventilation
Outdoor Features
- Tennis Courts
- Deck
- Patio
Schools
- Hamilton Elementary School
- Hamilton Middle School
- Cypress Creek High School
Utilities
- Central Heating and Cooling System
- Heating System Uses Gas
- Programmable Thermostat
Listing and Financial Details
- Exclusions: See List
Community Details
Overview
- Association fees include recreation facilities
- Hunters Valley HOA / Chaparral Association, Phone Number (972) 960-2800
- Hunterwood Forest Subdivision
Amenities
- Picnic Area
Recreation
- Tennis Courts
- Community Basketball Court
- Community Playground
- Community Pool
Map
Home Values in the Area
Average Home Value in this Area
Tax History
| Year | Tax Paid | Tax Assessment Tax Assessment Total Assessment is a certain percentage of the fair market value that is determined by local assessors to be the total taxable value of land and additions on the property. | Land | Improvement |
|---|---|---|---|---|
| 2025 | $926 | $257,928 | $72,966 | $184,962 |
| 2024 | $926 | $253,867 | $72,966 | $180,901 |
| 2023 | $926 | $268,511 | $72,966 | $195,545 |
| 2022 | $5,216 | $244,561 | $56,034 | $188,527 |
| 2021 | $4,997 | $198,317 | $56,034 | $142,283 |
| 2020 | $4,843 | $186,326 | $43,538 | $142,788 |
| 2019 | $5,186 | $192,143 | $43,538 | $148,605 |
| 2018 | $704 | $186,385 | $43,538 | $142,847 |
| 2017 | $4,770 | $186,385 | $43,538 | $142,847 |
| 2016 | $4,336 | $162,119 | $33,459 | $128,660 |
| 2015 | $1,349 | $162,119 | $33,459 | $128,660 |
| 2014 | $1,349 | $150,945 | $25,800 | $125,145 |
Property History
| Date | Event | Price | List to Sale | Price per Sq Ft |
|---|---|---|---|---|
| 11/15/2025 11/15/25 | For Sale | $289,900 | -- | $155 / Sq Ft |
Purchase History
| Date | Type | Sale Price | Title Company |
|---|---|---|---|
| Warranty Deed | -- | Stewart Title Houston Divisi | |
| Vendors Lien | -- | Stewart Title | |
| Warranty Deed | -- | Commonwealth Land Title Co | |
| Warranty Deed | -- | -- |
Mortgage History
| Date | Status | Loan Amount | Loan Type |
|---|---|---|---|
| Previous Owner | $80,600 | No Value Available | |
| Previous Owner | $92,700 | No Value Available | |
| Previous Owner | $94,500 | Assumption |
Source: Houston Association of REALTORS®
MLS Number: 5437208
APN: 1105530000019
- 14826 N Eldridge Pkwy
- 12219 Rocky Lake Ct
- 12303 Christy Mill Ct
- 12402 Malcomson Rd
- 15002 Carols Way Dr
- 12120 Silver Creek Dr
- 14703 Forest Lodge Dr
- 12911 Forest Meadow Dr
- 12854 Highland Hills Dr
- 12923 Hunterfield Dr
- 12915 Hunterfield Dr
- 12810 Forest Meadow Dr
- 51 Wincrest Falls Dr
- 12126 Normont Dr
- 12610 Ivyforest Dr
- 14918 Shady Bend Dr
- 12227 Moorcreek Dr
- 12102 Moorcreek Dr
- 11927 Oakcroft Dr
- 14902 Forest Lodge Dr
- 12134 Quail Creek Dr
- 15051 Cathedral Falls Dr
- 12119 Lakewood Villa Dr
- 12214 Cypresswood Dr
- 12922 Lentando Ln
- 11835 Hillbrook Dr
- 12422 Hammersmith Dr
- 11826 Primwood Dr
- 12011 Via Siena Ln
- 16018 Limestone Lake Dr
- 16030 Summerville Lake Dr
- 16014 Lakestone Dr
- 16044 Sweetwater Fields Ln
- 11814 Cypresswood Dr
- 12810 Mcswain Rd
- 16119 Lakestone Dr
- 11903 Gardenglen Dr
- 13206 Chriswood Dr
- 12323 Guernsey Dr
- 13802 Napoli Dr
