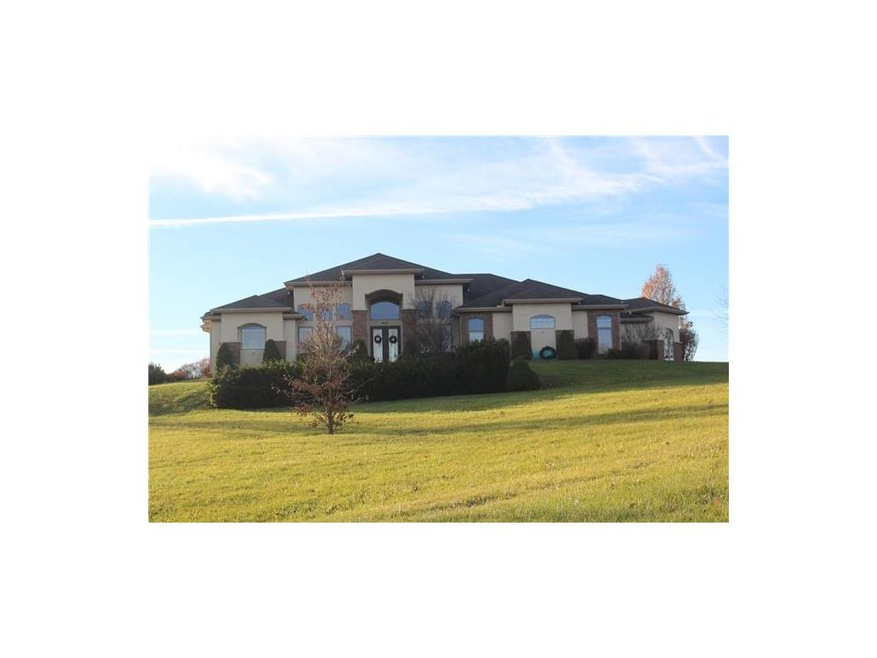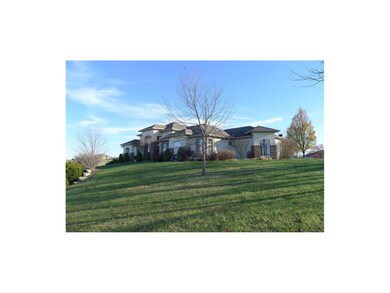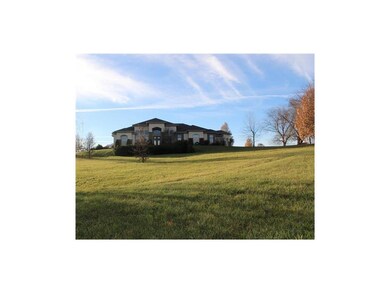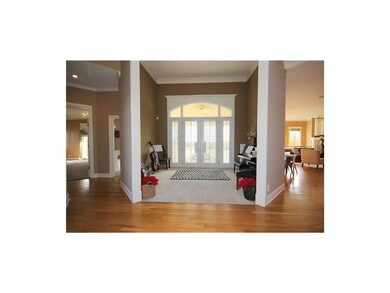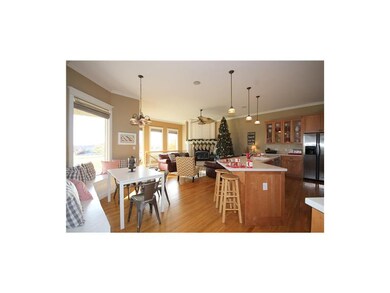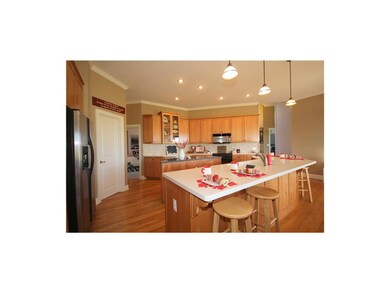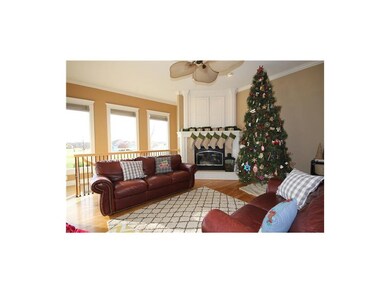
14915 Reynolds Rd Liberty, MO 64068
Highlights
- 87,120 Sq Ft lot
- Hearth Room
- Vaulted Ceiling
- Kearney Junior High School Rated A-
- Recreation Room
- Ranch Style House
About This Home
As of September 2018AN ELEGANT HOME THAT SPEAKS OF THE PRIDE OF OWNERSHIP! Custom Built Ranch home has an open concept living with 10' & 14' Ceilings, with Plantation Shutters throughout home! Updates:Include Crown Molding, Lighting, Interior Paint. Towering Foyer opens to Formal Living Room, Kitchen has 2 Islands & Opens to Hearth Room w/ Fireplace, Eat-In Kitchen with Hardwood flooring Stainless Steel Appliances, opens to covered patio!Entertain in your Formal Dining Room! Master Suite is located on main floor, 2 Walk-in Closets Master Bath features Whirlpool Tub and Double Vanity, Walk-in Shower, 2nd/3rd Bedrooms located on main. LL : Rec Room Complete w/ Wet Bar, Paneled Walls and opens into Family Room. Family Room is perfect for entertaining and relaxing. 3 additional spacious bedrooms. Huge area for storage.
Last Agent to Sell the Property
RE/MAX Revolution Liberty License #1999127126 Listed on: 12/08/2015

Home Details
Home Type
- Single Family
Est. Annual Taxes
- $4,875
Year Built
- Built in 2003
Lot Details
- 2 Acre Lot
- Corner Lot
HOA Fees
- $8 Monthly HOA Fees
Parking
- 3 Car Attached Garage
- Side Facing Garage
- Garage Door Opener
Home Design
- Ranch Style House
- Traditional Architecture
- Composition Roof
Interior Spaces
- Wet Bar: Carpet, Ceiling Fan(s), Ceramic Tiles, Double Vanity, Whirlpool Tub, Shower Only, Built-in Features, Fireplace, Kitchen Island, Pantry, Wood Floor, Shower Over Tub, Walk-In Closet(s), Wet Bar
- Central Vacuum
- Built-In Features: Carpet, Ceiling Fan(s), Ceramic Tiles, Double Vanity, Whirlpool Tub, Shower Only, Built-in Features, Fireplace, Kitchen Island, Pantry, Wood Floor, Shower Over Tub, Walk-In Closet(s), Wet Bar
- Vaulted Ceiling
- Ceiling Fan: Carpet, Ceiling Fan(s), Ceramic Tiles, Double Vanity, Whirlpool Tub, Shower Only, Built-in Features, Fireplace, Kitchen Island, Pantry, Wood Floor, Shower Over Tub, Walk-In Closet(s), Wet Bar
- Skylights
- Gas Fireplace
- Thermal Windows
- Shades
- Plantation Shutters
- Drapes & Rods
- Family Room
- Separate Formal Living Room
- Formal Dining Room
- Recreation Room
- Laundry closet
Kitchen
- Hearth Room
- Eat-In Kitchen
- Electric Oven or Range
- Free-Standing Range
- Dishwasher
- Stainless Steel Appliances
- Kitchen Island
- Granite Countertops
- Laminate Countertops
- Disposal
Flooring
- Wood
- Wall to Wall Carpet
- Linoleum
- Laminate
- Stone
- Ceramic Tile
- Luxury Vinyl Plank Tile
- Luxury Vinyl Tile
Bedrooms and Bathrooms
- 6 Bedrooms
- Cedar Closet: Carpet, Ceiling Fan(s), Ceramic Tiles, Double Vanity, Whirlpool Tub, Shower Only, Built-in Features, Fireplace, Kitchen Island, Pantry, Wood Floor, Shower Over Tub, Walk-In Closet(s), Wet Bar
- Walk-In Closet: Carpet, Ceiling Fan(s), Ceramic Tiles, Double Vanity, Whirlpool Tub, Shower Only, Built-in Features, Fireplace, Kitchen Island, Pantry, Wood Floor, Shower Over Tub, Walk-In Closet(s), Wet Bar
- 4 Full Bathrooms
- Double Vanity
- Whirlpool Bathtub
- Carpet
Finished Basement
- Walk-Out Basement
- Basement Fills Entire Space Under The House
- Sub-Basement: Sixth Bedroom, Bathroom 3
- Bedroom in Basement
Home Security
- Home Security System
- Fire and Smoke Detector
Outdoor Features
- Enclosed patio or porch
Schools
- Kearney Elementary School
- Kearney High School
Utilities
- Central Air
- Heating System Uses Propane
- Private Sewer
Community Details
- Wil Mar Estates Subdivision
Listing and Financial Details
- Assessor Parcel Number 07-703-00-04-1.00
Ownership History
Purchase Details
Home Financials for this Owner
Home Financials are based on the most recent Mortgage that was taken out on this home.Purchase Details
Home Financials for this Owner
Home Financials are based on the most recent Mortgage that was taken out on this home.Purchase Details
Purchase Details
Home Financials for this Owner
Home Financials are based on the most recent Mortgage that was taken out on this home.Similar Homes in Liberty, MO
Home Values in the Area
Average Home Value in this Area
Purchase History
| Date | Type | Sale Price | Title Company |
|---|---|---|---|
| Warranty Deed | -- | None Available | |
| Warranty Deed | -- | Mccaffree Short Title | |
| Warranty Deed | -- | Kansas City Title | |
| Corporate Deed | -- | Thomson Title Corp |
Mortgage History
| Date | Status | Loan Amount | Loan Type |
|---|---|---|---|
| Previous Owner | $335,000 | No Value Available |
Property History
| Date | Event | Price | Change | Sq Ft Price |
|---|---|---|---|---|
| 09/05/2018 09/05/18 | Sold | -- | -- | -- |
| 08/03/2018 08/03/18 | Pending | -- | -- | -- |
| 07/24/2018 07/24/18 | Price Changed | $440,000 | -1.1% | -- |
| 06/28/2018 06/28/18 | Price Changed | $444,999 | -1.1% | -- |
| 06/20/2018 06/20/18 | Price Changed | $449,999 | -2.0% | -- |
| 06/02/2018 06/02/18 | Price Changed | $459,000 | -1.2% | -- |
| 05/18/2018 05/18/18 | Price Changed | $464,700 | -1.1% | -- |
| 05/08/2018 05/08/18 | For Sale | $470,000 | +10.6% | -- |
| 02/17/2016 02/17/16 | Sold | -- | -- | -- |
| 12/18/2015 12/18/15 | Pending | -- | -- | -- |
| 12/08/2015 12/08/15 | For Sale | $425,000 | -- | -- |
Tax History Compared to Growth
Tax History
| Year | Tax Paid | Tax Assessment Tax Assessment Total Assessment is a certain percentage of the fair market value that is determined by local assessors to be the total taxable value of land and additions on the property. | Land | Improvement |
|---|---|---|---|---|
| 2024 | $6,364 | $100,590 | -- | -- |
| 2023 | $6,340 | $100,590 | $0 | $0 |
| 2022 | $5,763 | $88,540 | $0 | $0 |
| 2021 | $5,639 | $88,540 | $9,386 | $79,154 |
| 2020 | $5,847 | $83,410 | $9,386 | $74,024 |
| 2019 | $5,814 | $83,410 | $9,386 | $74,024 |
| 2018 | $5,545 | $76,870 | $0 | $0 |
| 2017 | $5,152 | $76,880 | $9,390 | $67,490 |
| 2016 | $5,152 | $72,300 | $9,390 | $62,910 |
| 2015 | $5,153 | $72,300 | $9,390 | $62,910 |
| 2014 | $4,875 | $68,040 | $9,010 | $59,030 |
Agents Affiliated with this Home
-
Amy Arndorfer

Seller's Agent in 2018
Amy Arndorfer
Premium Realty Group LLC
(816) 224-5650
1 in this area
623 Total Sales
-
Colby Venegas

Buyer's Agent in 2018
Colby Venegas
ReeceNichols - Lees Summit
(816) 805-0776
2 in this area
135 Total Sales
-
Kristi Soligo Fleshman

Seller's Agent in 2016
Kristi Soligo Fleshman
RE/MAX Revolution Liberty
(816) 407-5200
27 in this area
341 Total Sales
Map
Source: Heartland MLS
MLS Number: 1968483
APN: 07-703-00-04-001.00
- 15817 Plattsburg Rd
- 14309 Plattsburg Rd
- 14025 N Zachery Dr
- 13920 A Hwy
- 406 Yolanda Cir
- 2102 Victory Ln
- 13525 Oakridge Dr
- 13405 Oakbrook Dr
- 13413 Oakridge Dr
- 14015 Rennett Rd
- 12412 NE 132nd Terrace
- 903 Chisam Rd
- 1603 Chestnut St
- 705 Englewood Dr
- 801 Englewood Dr
- 408 Briar Ln
- 606 Briar Ln
- 803 Crestridge Dr
- 1703 Esther Dr
- 911 Crestridge Dr
