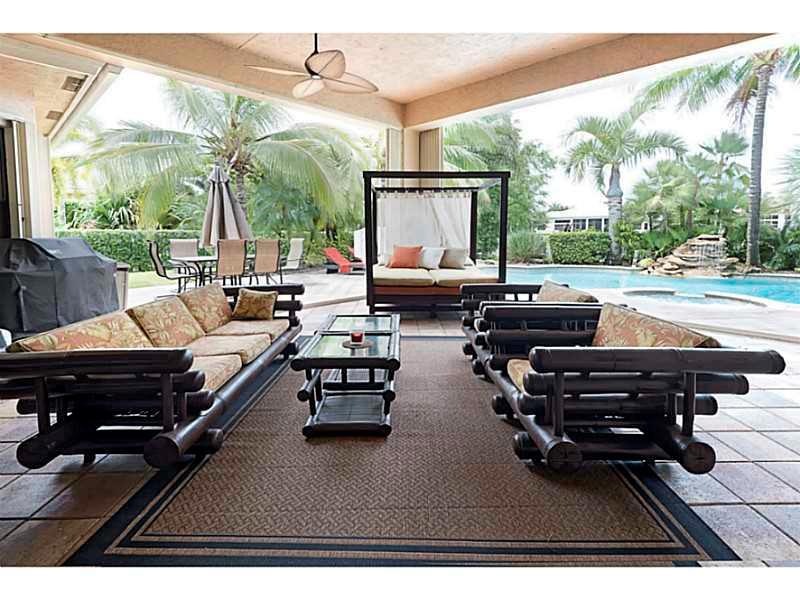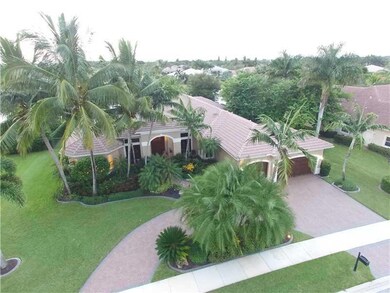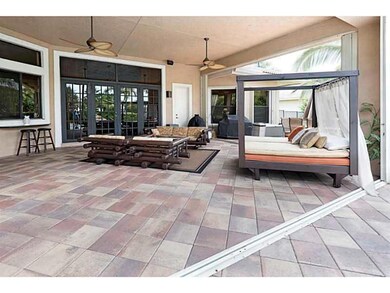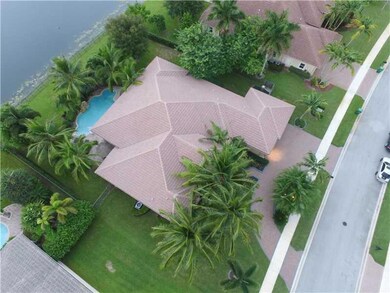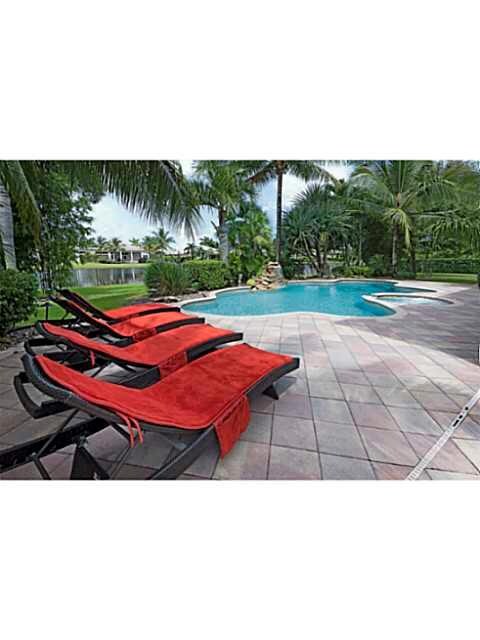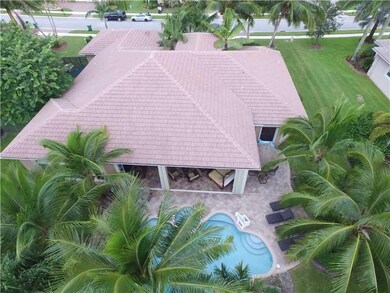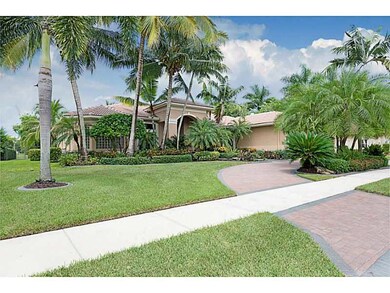
14915 SW 35th St Davie, FL 33331
Oak Hill Village NeighborhoodHighlights
- 120 Feet of Waterfront
- Newly Remodeled
- Gated Community
- Country Isles Elementary School Rated A-
- Free Form Pool
- Lake View
About This Home
As of November 2015This luxury featured home sits on nearly one acre on a lush landscaped oasis. Magnificent lake views and newly refinished free form pool/hot tub. Extra large covered patio is great for entertaining. Large gourmet kitchen,state of the art security & surrou nd sound system. Over $200K in builder upgrades. All bedrooms with WIC. New AC. New paint interior/exterior. Impressive master retreat. Newly remodeled den & meticulously maintained. If you are looking for luxury in harmony with nature, this is your home.
Last Agent to Sell the Property
Real Estate Authority LLC License #3316667 Listed on: 09/14/2015

Home Details
Home Type
- Single Family
Est. Annual Taxes
- $13,021
Year Built
- Built in 2005 | Newly Remodeled
Lot Details
- 120 Feet of Waterfront
- Lake Front
- South Facing Home
- Fenced
- Sprinkler System
HOA Fees
- $274 Monthly HOA Fees
Parking
- 3 Car Attached Garage
- Circular Driveway
Home Design
- Spanish Tile Roof
Interior Spaces
- 3,554 Sq Ft Home
- 1-Story Property
- Built-In Features
- Bar
- Ceiling Fan
- Blinds
- French Doors
- Entrance Foyer
- Family Room
- Sitting Room
- Combination Dining and Living Room
- Den
- Utility Room
- Lake Views
Kitchen
- Eat-In Kitchen
- Breakfast Bar
- Built-In Oven
- Electric Range
- Microwave
- Dishwasher
- Disposal
Flooring
- Wood
- Carpet
- Ceramic Tile
Bedrooms and Bathrooms
- 5 Bedrooms
- Walk-In Closet
- 4 Full Bathrooms
- Dual Sinks
- Separate Shower in Primary Bathroom
Laundry
- Laundry Room
- Dryer
- Washer
- Laundry Tub
Home Security
- Hurricane or Storm Shutters
- Fire and Smoke Detector
Pool
- Free Form Pool
- Spa
Outdoor Features
- Patio
Schools
- Country Isles Elementary School
- Indian Ridge Middle School
- Western High School
Utilities
- Central Air
- Heating Available
- Electric Water Heater
- Cable TV Available
Listing and Financial Details
- Assessor Parcel Number 504021090940
Community Details
Overview
- Association fees include common area maintenance, security
- Riverstone Subdivision, Residence Three A Floorplan
- Maintained Community
Additional Features
- Clubhouse
- Gated Community
Ownership History
Purchase Details
Home Financials for this Owner
Home Financials are based on the most recent Mortgage that was taken out on this home.Purchase Details
Home Financials for this Owner
Home Financials are based on the most recent Mortgage that was taken out on this home.Purchase Details
Home Financials for this Owner
Home Financials are based on the most recent Mortgage that was taken out on this home.Similar Homes in the area
Home Values in the Area
Average Home Value in this Area
Purchase History
| Date | Type | Sale Price | Title Company |
|---|---|---|---|
| Warranty Deed | $865,000 | Attorney | |
| Warranty Deed | -- | Attorney | |
| Warranty Deed | $825,000 | Attorney | |
| Special Warranty Deed | $627,800 | Nova Title Company |
Mortgage History
| Date | Status | Loan Amount | Loan Type |
|---|---|---|---|
| Open | $250,000 | Credit Line Revolving | |
| Closed | $200,000 | Credit Line Revolving | |
| Open | $680,000 | New Conventional | |
| Previous Owner | $100,000 | Credit Line Revolving | |
| Previous Owner | $500,000 | Credit Line Revolving | |
| Previous Owner | $210,900 | Credit Line Revolving | |
| Previous Owner | $333,700 | Purchase Money Mortgage | |
| Closed | $150,000 | No Value Available |
Property History
| Date | Event | Price | Change | Sq Ft Price |
|---|---|---|---|---|
| 11/18/2015 11/18/15 | Sold | $865,000 | -3.9% | $243 / Sq Ft |
| 10/19/2015 10/19/15 | Pending | -- | -- | -- |
| 09/14/2015 09/14/15 | For Sale | $899,900 | +9.1% | $253 / Sq Ft |
| 02/28/2014 02/28/14 | Sold | $825,000 | -8.3% | $161 / Sq Ft |
| 01/24/2014 01/24/14 | Pending | -- | -- | -- |
| 10/20/2013 10/20/13 | Price Changed | $899,900 | -7.2% | $175 / Sq Ft |
| 07/09/2013 07/09/13 | For Sale | $970,000 | -- | $189 / Sq Ft |
Tax History Compared to Growth
Tax History
| Year | Tax Paid | Tax Assessment Tax Assessment Total Assessment is a certain percentage of the fair market value that is determined by local assessors to be the total taxable value of land and additions on the property. | Land | Improvement |
|---|---|---|---|---|
| 2025 | $16,169 | $834,450 | -- | -- |
| 2024 | $15,876 | $810,940 | -- | -- |
| 2023 | $15,876 | $787,330 | $0 | $0 |
| 2022 | $15,040 | $764,400 | $0 | $0 |
| 2021 | $14,626 | $742,140 | $0 | $0 |
| 2020 | $14,458 | $731,900 | $175,260 | $556,640 |
| 2019 | $14,158 | $716,300 | $175,260 | $541,040 |
| 2018 | $14,148 | $722,650 | $0 | $0 |
| 2017 | $13,923 | $707,790 | $0 | $0 |
| 2016 | $14,290 | $715,210 | $0 | $0 |
| 2015 | $15,091 | $732,230 | $0 | $0 |
| 2014 | $13,022 | $622,560 | $0 | $0 |
| 2013 | -- | $632,670 | $175,280 | $457,390 |
Agents Affiliated with this Home
-
L
Seller's Agent in 2015
Luz Goldin
Real Estate Authority LLC
(954) 642-6329
1 Total Sale
-

Seller's Agent in 2014
Denise Renslow
Coldwell Banker Realty
(954) 384-0099
80 Total Sales
-
L
Buyer's Agent in 2014
Lisa Marcet
Coldwell Banker Realty
(954) 662-6119
4 Total Sales
Map
Source: BeachesMLS (Greater Fort Lauderdale)
MLS Number: F1357792
APN: 50-40-21-09-0940
- 14904 SW 35th St
- 14837 SW 36th St
- 15122 SW 34th St
- 14933 SW 33rd St
- 15045 SW 37th St
- 14801 SW 31st Ct
- 3152 SW 147th Ave
- 2980 SW 154th Ln
- 14886 SW 40th St
- 2901 SW 154th Ln
- 14443 Jockey Cir S
- 14843 SW 41st St
- 14403 Jockey Cir S
- 2940 SW 156th Ave
- 3230 SW 139th Terrace
- 16045 Emerald Cove Rd
- 4074 SW 140th Ave
- 13990 SW 41st St
- 14209 SW 26th St
- 16111 Emerald Cove Rd
