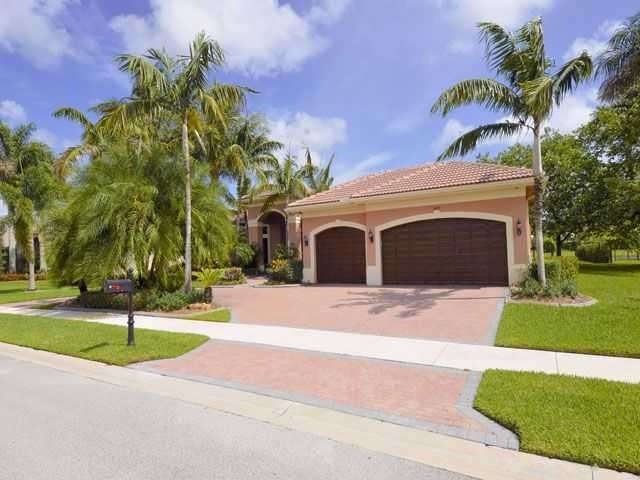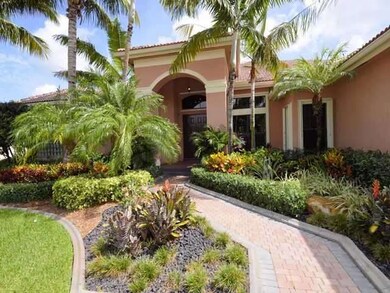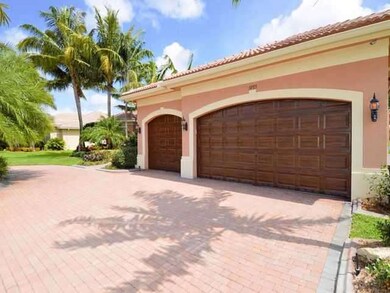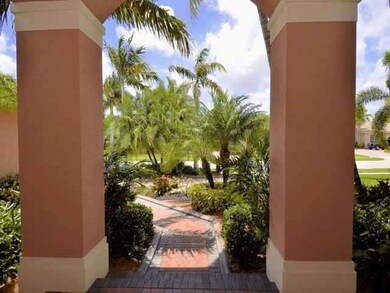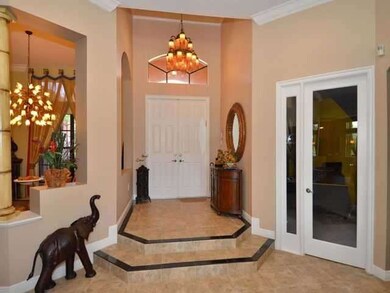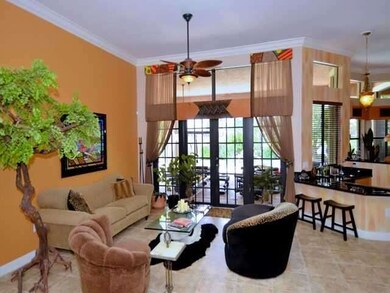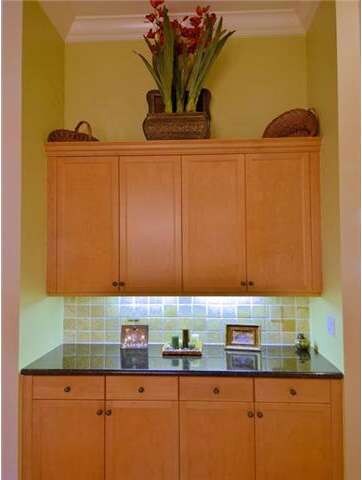
14915 SW 35th St Davie, FL 33331
Oak Hill Village NeighborhoodHighlights
- Lake Front
- Newly Remodeled
- Sitting Area In Primary Bedroom
- Country Isles Elementary School Rated A-
- Heated In Ground Pool
- Gated Community
About This Home
As of November 2015BEAUTIFUL HOME WITH SPECTACULAR WATER VIEWS,AN OVER SIZED FREEFORM SALTWATER POOL WITH A NATURAL ROCK WATERFALL;MORE THAN $40K IN LANDSCAPING, LIGHTING IN THE BACK YARD,OUTDOOR SPEAKERS,GOURMET KITCHEN WITH DOUBLE OVEN,WATER SOFTENING SYSTEM THROUGHOUT HO ME,CROWN MOLDING THROUGHOUT THE HOUSE,DESIGNER CLOSET IN MASTER BEDROOM;THIS PROPERTY IS COMPLETELY COVERED WITH ACCORDION HURRICANE SHUTTERS, PERFECTLY MAINTAINED HOME,IT LOOKS NEW.THIS EXCLUSIVE COMMUNITY OFFERS TENNIS,BASKETBALL COURTS AND PLAYGROUND..
Last Agent to Sell the Property
Coldwell Banker Realty License #3158208 Listed on: 07/09/2013

Home Details
Home Type
- Single Family
Est. Annual Taxes
- $12,977
Year Built
- Built in 2004 | Newly Remodeled
Lot Details
- 0.8 Acre Lot
- Lake Front
- South Facing Home
HOA Fees
- $274 Monthly HOA Fees
Parking
- 3 Car Attached Garage
- Circular Driveway
- Paver Block
- Open Parking
Home Design
- Ranch Style House
- Tile Roof
- Concrete Block And Stucco Construction
Interior Spaces
- 5,132 Sq Ft Home
- Drapes & Rods
- French Doors
- Great Room
- Family Room
- Den
- Ceramic Tile Flooring
- Lake Views
- Fire and Smoke Detector
- Laundry in Utility Room
Kitchen
- Self-Cleaning Oven
- Electric Range
- Dishwasher
- Disposal
Bedrooms and Bathrooms
- 5 Bedrooms
- Sitting Area In Primary Bedroom
- Closet Cabinetry
- 4 Full Bathrooms
- Dual Sinks
- Roman Tub
- Jettted Tub and Separate Shower in Primary Bathroom
Pool
- Heated In Ground Pool
- Free Form Pool
Outdoor Features
- Access To Lake
- Exterior Lighting
Schools
- Country Isles Elementary School
- Indian Ridge Middle School
- Western High School
Utilities
- Central Heating and Cooling System
Listing and Financial Details
- Assessor Parcel Number 504021090940
Community Details
Overview
- Riverstone 172 111 B,Riverstone Subdivision, Resindence Three A Floorplan
Additional Features
- Clubhouse
- Gated Community
Ownership History
Purchase Details
Home Financials for this Owner
Home Financials are based on the most recent Mortgage that was taken out on this home.Purchase Details
Home Financials for this Owner
Home Financials are based on the most recent Mortgage that was taken out on this home.Purchase Details
Home Financials for this Owner
Home Financials are based on the most recent Mortgage that was taken out on this home.Similar Homes in Davie, FL
Home Values in the Area
Average Home Value in this Area
Purchase History
| Date | Type | Sale Price | Title Company |
|---|---|---|---|
| Warranty Deed | $865,000 | Attorney | |
| Warranty Deed | -- | Attorney | |
| Warranty Deed | $825,000 | Attorney | |
| Special Warranty Deed | $627,800 | Nova Title Company |
Mortgage History
| Date | Status | Loan Amount | Loan Type |
|---|---|---|---|
| Open | $250,000 | Credit Line Revolving | |
| Closed | $200,000 | Credit Line Revolving | |
| Open | $680,000 | New Conventional | |
| Previous Owner | $100,000 | Credit Line Revolving | |
| Previous Owner | $500,000 | Credit Line Revolving | |
| Previous Owner | $210,900 | Credit Line Revolving | |
| Previous Owner | $333,700 | Purchase Money Mortgage | |
| Closed | $150,000 | No Value Available |
Property History
| Date | Event | Price | Change | Sq Ft Price |
|---|---|---|---|---|
| 11/18/2015 11/18/15 | Sold | $865,000 | -3.9% | $243 / Sq Ft |
| 10/19/2015 10/19/15 | Pending | -- | -- | -- |
| 09/14/2015 09/14/15 | For Sale | $899,900 | +9.1% | $253 / Sq Ft |
| 02/28/2014 02/28/14 | Sold | $825,000 | -8.3% | $161 / Sq Ft |
| 01/24/2014 01/24/14 | Pending | -- | -- | -- |
| 10/20/2013 10/20/13 | Price Changed | $899,900 | -7.2% | $175 / Sq Ft |
| 07/09/2013 07/09/13 | For Sale | $970,000 | -- | $189 / Sq Ft |
Tax History Compared to Growth
Tax History
| Year | Tax Paid | Tax Assessment Tax Assessment Total Assessment is a certain percentage of the fair market value that is determined by local assessors to be the total taxable value of land and additions on the property. | Land | Improvement |
|---|---|---|---|---|
| 2025 | $16,169 | $834,450 | -- | -- |
| 2024 | $15,876 | $810,940 | -- | -- |
| 2023 | $15,876 | $787,330 | $0 | $0 |
| 2022 | $15,040 | $764,400 | $0 | $0 |
| 2021 | $14,626 | $742,140 | $0 | $0 |
| 2020 | $14,458 | $731,900 | $175,260 | $556,640 |
| 2019 | $14,158 | $716,300 | $175,260 | $541,040 |
| 2018 | $14,148 | $722,650 | $0 | $0 |
| 2017 | $13,923 | $707,790 | $0 | $0 |
| 2016 | $14,290 | $715,210 | $0 | $0 |
| 2015 | $15,091 | $732,230 | $0 | $0 |
| 2014 | $13,022 | $622,560 | $0 | $0 |
| 2013 | -- | $632,670 | $175,280 | $457,390 |
Agents Affiliated with this Home
-
Luz Goldin
L
Seller's Agent in 2015
Luz Goldin
Real Estate Authority LLC
(954) 642-6329
1 Total Sale
-
Denise Renslow

Seller's Agent in 2014
Denise Renslow
Coldwell Banker Realty
(954) 384-0099
82 Total Sales
-
Lisa Marcet
L
Buyer's Agent in 2014
Lisa Marcet
Coldwell Banker Realty
(954) 662-6119
4 Total Sales
Map
Source: MIAMI REALTORS® MLS
MLS Number: A1811532
APN: 50-40-21-09-0940
- 14904 SW 35th St
- 14837 SW 36th St
- 14807 SW 36th St
- 15122 SW 34th St
- 14955 SW 33rd St
- 14933 SW 33rd St
- 15260 SW 34th St
- 15045 SW 37th St
- 15379 SW 33rd St
- 3152 SW 147th Ave
- 2980 SW 154th Ln
- 2901 SW 154th Ln
- 14443 Jockey Cir S
- 2940 SW 155th Ln
- 3440 Carlton Ln
- 14403 Jockey Cir S
- 14200 Jockey Cir S
- 2940 SW 156th Ave
- 3230 SW 139th Terrace
- 13990 SW 41st St
