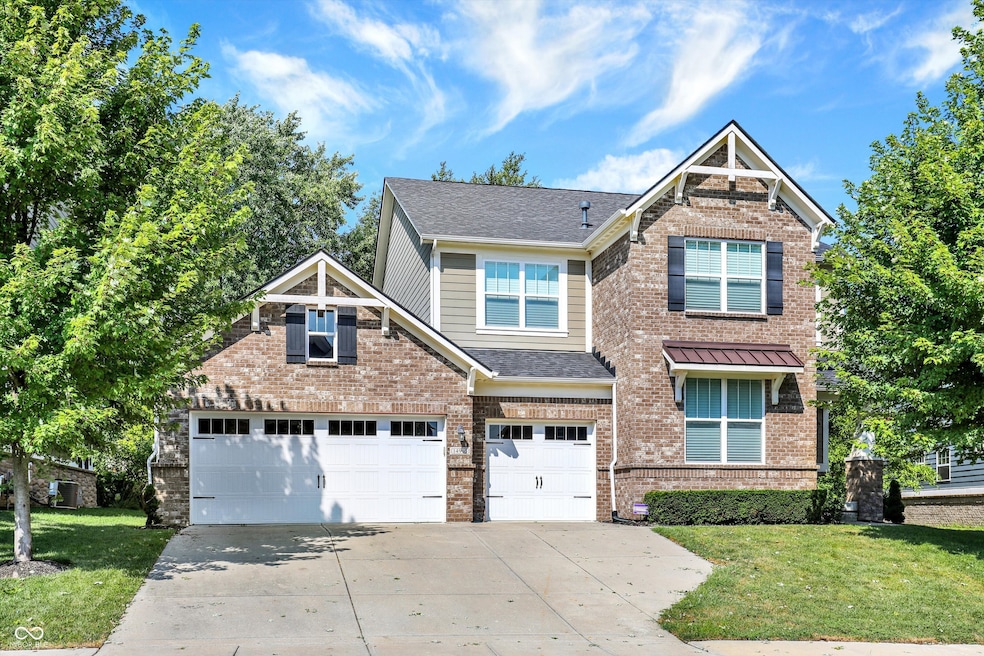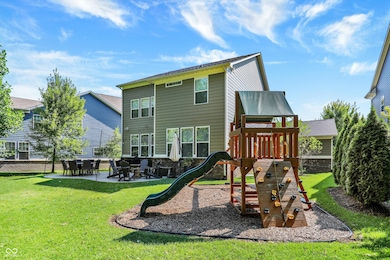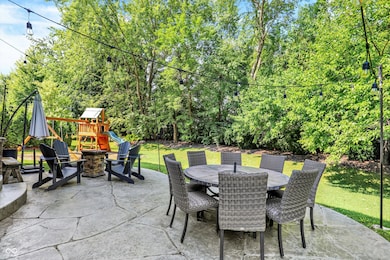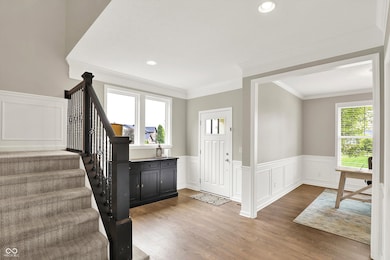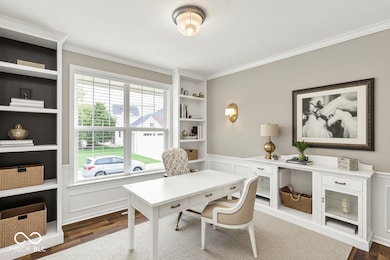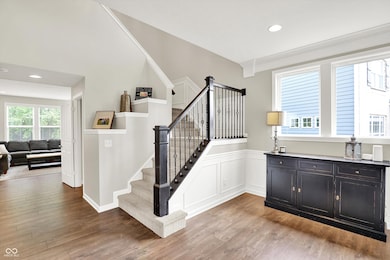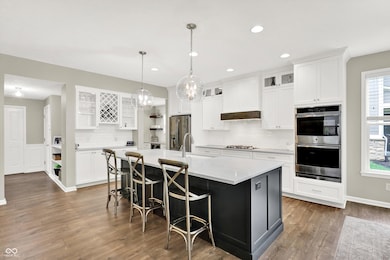14916 W Black Wolf Run Dr Carmel, IN 46033
East Westfield NeighborhoodEstimated payment $4,357/month
Highlights
- Mature Trees
- Double Oven
- Tray Ceiling
- Carey Ridge Elementary School Rated A
- 3 Car Attached Garage
- Walk-In Closet
About This Home
FULL REMODEL in this BRIDGEWATER BEAUTY! 5 BED / 3.5 BATH nestled on one of the best PRIVATE LOTS in THE VILLAGES at BRIDGEWATER! ALL NEW KITCHEN w/ HUGE CTR ISLAND, MARBLE TOPS, 42 IN CABS, NOOK & SS APPLIANCES STAY! OFFICE AREA FLANKS FRONT DOOR and FAMILY ROOM boasts GAS FIREPLACE! NEW BUTLER'S PANTRY w/ BEV CTR located just outside of PANTRY! NEW FLOORING and PAINT THRU-OUT w/ LVP added UPSTAIRS to each BEDROOM! SPACIOUS PRIMARY w/ GREAT NAT LIGHT! LAUNDRY & LOFT UP w/ 3 other BEDS! ROLL OUT to your STAMPED CONCRETE PATIO & SWINGSET CAN STAY, IF DESIRED! HOME COMES with SOCIAL MEMBERSHIP ($19K VALUE) to BWC!
Home Details
Home Type
- Single Family
Est. Annual Taxes
- $5,346
Year Built
- Built in 2013
Lot Details
- 8,712 Sq Ft Lot
- Sprinkler System
- Mature Trees
HOA Fees
- $90 Monthly HOA Fees
Parking
- 3 Car Attached Garage
Home Design
- Brick Exterior Construction
- Cement Siding
- Concrete Perimeter Foundation
Interior Spaces
- 2-Story Property
- Tray Ceiling
- Gas Log Fireplace
- Family Room with Fireplace
Kitchen
- Breakfast Bar
- Double Oven
- Gas Cooktop
- Range Hood
- Microwave
- Dishwasher
- Wine Cooler
- Disposal
Flooring
- Carpet
- Ceramic Tile
- Vinyl Plank
Bedrooms and Bathrooms
- 5 Bedrooms
- Walk-In Closet
Laundry
- Laundry on upper level
- Dryer
- Washer
Finished Basement
- 9 Foot Basement Ceiling Height
- Sump Pump
Outdoor Features
- Playground
Schools
- Westfield Middle School
- Westfield Intermediate School
- Westfield High School
Utilities
- Forced Air Heating and Cooling System
- Gas Water Heater
Community Details
- Association fees include clubhouse, maintenance, trash
- Association Phone (317) 399-2492
- Village At Bridgewater Subdivision
- Property managed by Bridgewater Club
- The community has rules related to covenants, conditions, and restrictions
Listing and Financial Details
- Tax Lot 105
- Assessor Parcel Number 291017018019000015
Map
Home Values in the Area
Average Home Value in this Area
Tax History
| Year | Tax Paid | Tax Assessment Tax Assessment Total Assessment is a certain percentage of the fair market value that is determined by local assessors to be the total taxable value of land and additions on the property. | Land | Improvement |
|---|---|---|---|---|
| 2024 | $5,345 | $486,000 | $100,000 | $386,000 |
| 2023 | $5,345 | $469,400 | $100,000 | $369,400 |
| 2022 | $4,472 | $385,800 | $65,000 | $320,800 |
| 2021 | $4,127 | $346,500 | $65,000 | $281,500 |
| 2020 | $4,220 | $349,500 | $65,000 | $284,500 |
| 2019 | $4,181 | $347,600 | $65,000 | $282,600 |
| 2018 | $4,149 | $344,800 | $65,000 | $279,800 |
| 2017 | $3,706 | $333,700 | $65,000 | $268,700 |
| 2016 | $3,625 | $326,500 | $65,000 | $261,500 |
| 2014 | $3,636 | $322,800 | $65,000 | $257,800 |
Property History
| Date | Event | Price | List to Sale | Price per Sq Ft |
|---|---|---|---|---|
| 10/07/2025 10/07/25 | Price Changed | $724,900 | -3.3% | $184 / Sq Ft |
| 09/10/2025 09/10/25 | Price Changed | $749,900 | -1.3% | $190 / Sq Ft |
| 09/03/2025 09/03/25 | Price Changed | $759,900 | -1.3% | $193 / Sq Ft |
| 08/21/2025 08/21/25 | For Sale | $769,900 | -- | $195 / Sq Ft |
Purchase History
| Date | Type | Sale Price | Title Company |
|---|---|---|---|
| Warranty Deed | -- | None Available | |
| Warranty Deed | -- | None Available |
Mortgage History
| Date | Status | Loan Amount | Loan Type |
|---|---|---|---|
| Open | $338,995 | Adjustable Rate Mortgage/ARM |
Source: MIBOR Broker Listing Cooperative®
MLS Number: 22057957
APN: 29-10-17-018-019.000-015
- 14933 W Black Wolf Run Dr
- 3831 Ayers Ln
- 15382 Mission Hills Dr
- 3630 Eaglewood Ct
- 14340 Sydney Ln
- 15364 Mystic Rock Dr
- 15340 Mystic Rock Dr
- 15405 Mystic Rock Dr
- 15407 Mystic Rock Dr
- 14980 Oak Hollow Ln E
- 15003 Oak Hollow Ln W
- 14901 Windmill Dr
- 14554 Taylor Trace Dr
- 5175 Montview Way
- 16405 Carey Rd
- 3145 E Village Park North Dr
- 5199 Sue Dr
- 15192 Montfort Dr
- 15322 Montfort Dr
- 5252 Portman Dr
- 14916 Riverdale Dr S
- 4940 Webster Dr
- 2930 Saddlehorn Dr
- 14610 Village Park Dr E
- 5420 Laurel Crest Run
- 5642 Castor Way
- 2223 E 151st St
- 2922 E Smoky Row
- 5315 Rippling Brook Way
- 5335 Rippling Brook Way
- 1010 Clubhouse Ct
- 32 Cricketknoll Ln
- 998 3rd Ave NW
- 223 Carlin Dr
- 13815 Tender Dr
- 13765 Tender Dr
- 1500 Taper Way
- 5815 Bluestem Ct
- 17285 Dallington St
- 221 E Main St
