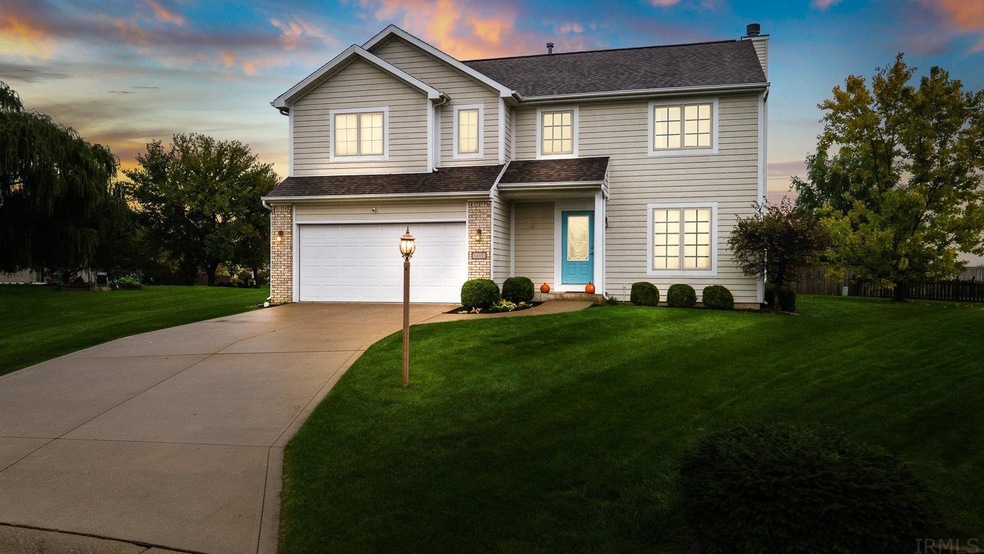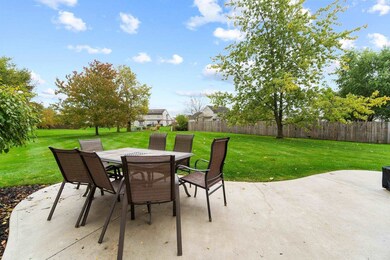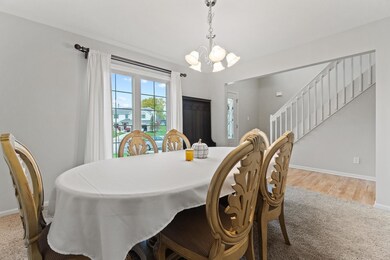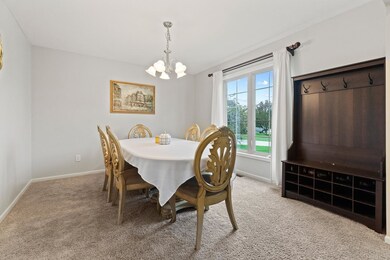
14917 Brittwood Ct Fort Wayne, IN 46814
Southwest Fort Wayne NeighborhoodHighlights
- Fireplace in Kitchen
- Traditional Architecture
- 2 Car Attached Garage
- Homestead Senior High School Rated A
- Cul-De-Sac
- Walk-In Closet
About This Home
As of January 2022Unbelievable 4 Bedroom & 3.5 Bath two story with a FULL FINISHED BASEMENT on a monstrous cul-de-sac lot in Homestead Schools! When walking into the home, you are greeted with a beautiful open foyer and a flex room to the right which could be used as an office, dining room or play area. The main level has a spacious Livingroom with a gas fireplace to cozy up to year round! The Kitchen has a large island suitable for up to 4 chairs and has open concept into the Livingroom for those who love watching TV or Entertaining guests while cooking. On the lower level you have full bath and two large areas to use for an in home movie theatre, play room, extra storage, at home bar... the options are never ending! The upper level has 4 large rooms suitable for a king sized bed in each. The Master Suite has a spacious walk in closet and a large full bathroom with double sinks. What is not to love about this gorgeous home? In addition to all of its well kept beauty, it has been immaculately maintained with routine HVAC services twice a year, regular extermination for insects (preventative maintenance), and the lawn has been treated many times a year to ensure its pristine condition! Do not miss out on your opportunity to have this as your next home, call and set up your private tour today!
Home Details
Home Type
- Single Family
Est. Annual Taxes
- $1,639
Year Built
- Built in 2003
Lot Details
- 10,289 Sq Ft Lot
- Lot Dimensions are 70 x 147
- Cul-De-Sac
- Rural Setting
HOA Fees
- $17 Monthly HOA Fees
Parking
- 2 Car Attached Garage
- Garage Door Opener
- Driveway
- Off-Street Parking
Home Design
- Traditional Architecture
- Brick Exterior Construction
- Poured Concrete
- Asphalt Roof
- Wood Siding
Interior Spaces
- 2-Story Property
- Ceiling Fan
- Entrance Foyer
- Laundry on main level
Kitchen
- Breakfast Bar
- Fireplace in Kitchen
Flooring
- Carpet
- Laminate
Bedrooms and Bathrooms
- 4 Bedrooms
- En-Suite Primary Bedroom
- Walk-In Closet
Finished Basement
- Basement Fills Entire Space Under The House
- Block Basement Construction
- 1 Bathroom in Basement
Outdoor Features
- Patio
Schools
- Covington Elementary School
- Woodside Middle School
- Homestead High School
Utilities
- Forced Air Heating and Cooling System
- Heating System Uses Gas
Listing and Financial Details
- Assessor Parcel Number 02-11-18-101-010.000-038
Ownership History
Purchase Details
Home Financials for this Owner
Home Financials are based on the most recent Mortgage that was taken out on this home.Purchase Details
Home Financials for this Owner
Home Financials are based on the most recent Mortgage that was taken out on this home.Purchase Details
Home Financials for this Owner
Home Financials are based on the most recent Mortgage that was taken out on this home.Purchase Details
Home Financials for this Owner
Home Financials are based on the most recent Mortgage that was taken out on this home.Purchase Details
Similar Homes in Fort Wayne, IN
Home Values in the Area
Average Home Value in this Area
Purchase History
| Date | Type | Sale Price | Title Company |
|---|---|---|---|
| Warranty Deed | $305,000 | Stauffer Terry A | |
| Warranty Deed | $238,000 | Centurion Land Title Inc | |
| Warranty Deed | -- | Commonwealth-Dreibelbiss Tit | |
| Warranty Deed | -- | Metropolitan Title Indiana L | |
| Warranty Deed | -- | Three Rivers Title Company I |
Mortgage History
| Date | Status | Loan Amount | Loan Type |
|---|---|---|---|
| Open | $315,980 | VA | |
| Previous Owner | $234,500 | New Conventional | |
| Previous Owner | $230,860 | New Conventional | |
| Previous Owner | $230,860 | New Conventional | |
| Previous Owner | $118,000 | New Conventional | |
| Previous Owner | $137,700 | No Value Available | |
| Previous Owner | $138,605 | No Value Available |
Property History
| Date | Event | Price | Change | Sq Ft Price |
|---|---|---|---|---|
| 01/07/2022 01/07/22 | Sold | $305,000 | -0.9% | $106 / Sq Ft |
| 11/15/2021 11/15/21 | Pending | -- | -- | -- |
| 11/11/2021 11/11/21 | Price Changed | $307,750 | -2.3% | $107 / Sq Ft |
| 11/05/2021 11/05/21 | Price Changed | $314,900 | -3.1% | $109 / Sq Ft |
| 10/31/2021 10/31/21 | For Sale | $324,900 | -- | $113 / Sq Ft |
Tax History Compared to Growth
Tax History
| Year | Tax Paid | Tax Assessment Tax Assessment Total Assessment is a certain percentage of the fair market value that is determined by local assessors to be the total taxable value of land and additions on the property. | Land | Improvement |
|---|---|---|---|---|
| 2024 | $2,257 | $341,900 | $58,800 | $283,100 |
| 2023 | $2,257 | $349,600 | $27,900 | $321,700 |
| 2022 | $2,137 | $301,300 | $27,900 | $273,400 |
| 2021 | $1,925 | $266,200 | $27,900 | $238,300 |
| 2020 | $1,639 | $231,100 | $27,900 | $203,200 |
| 2019 | $1,679 | $229,200 | $27,900 | $201,300 |
| 2018 | $1,498 | $211,100 | $27,900 | $183,200 |
| 2017 | $1,554 | $206,100 | $27,900 | $178,200 |
| 2016 | $1,523 | $199,000 | $27,900 | $171,100 |
| 2014 | $1,170 | $164,000 | $27,900 | $136,100 |
| 2013 | $1,218 | $163,100 | $27,900 | $135,200 |
Agents Affiliated with this Home
-
Atalie Honaker

Seller's Agent in 2022
Atalie Honaker
The LT Group Real Estate
(260) 609-2085
4 in this area
88 Total Sales
Map
Source: Indiana Regional MLS
MLS Number: 202145760
APN: 02-11-18-101-010.000-038
- 14831 Bitternut Ln
- 15212 Bristlecone Ct
- 2803 Walnut Run
- 15306 Covington Rd
- 14628 Firethorne Path
- 14523 Firethorne Path
- 10271 Chestnut Creek Blvd
- 11358 Kola Crossover
- 11326 Kola Crossover
- 11088 Kola Crossover Unit 145
- 11130 Kola Crossover Unit 98
- 11162 Kola Crossover Unit 97
- 11422 Kola Crossover Unit 90
- 11444 Kola Crossover Unit 89
- 11466 Kola Crossover Unit 88
- 11089 Kola Crossover Unit 72
- 10621 Kola Crossover Unit 43
- 10737 Kola Crossover Unit 40
- 10789 Kola Crossover Unit 39
- 10972 Kola Crossover Unit 30






