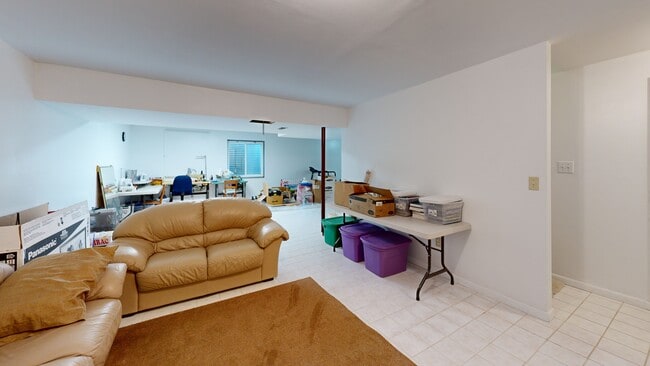
14917 Maggie Ct Westfield, IN 46074
Estimated payment $3,537/month
Highlights
- Hot Property
- Mature Trees
- Wood Flooring
- Shamrock Springs Elementary School Rated A-
- Vaulted Ceiling
- Cul-De-Sac
About This Home
Nestled on a generous cul-de-sac lot on Maggie Court, this single-family residence offers an attractive property in great condition, awaiting its next homeowners. The Family room, with its fireplace and high ceiling, presents an inviting space for relaxation and gatherings, while the vaulted ceiling adds an airy, expansive feel to the area. In the kitchen, the large kitchen island serves as a natural gathering point, with backsplash, and included appliances, creating an efficient and stylish culinary environment. The primary bathroom offers a double vanity and walk in shower and jacuzzi tub. The property includes four bedrooms and three full bathrooms, as well as a laundry room, screened in porch on wooded lot. A formal entrance that opens to the office and living room. Basement finished with bedroom and large bonus room with egress window. This Westfield residence offers an amazing opportunity to embrace a life of comfort and style.
Home Details
Home Type
- Single Family
Est. Annual Taxes
- $4,792
Year Built
- Built in 1997
Lot Details
- 0.39 Acre Lot
- Cul-De-Sac
- Mature Trees
HOA Fees
- $78 Monthly HOA Fees
Parking
- 2 Car Attached Garage
Home Design
- Brick Exterior Construction
- Vinyl Siding
- Concrete Perimeter Foundation
Interior Spaces
- 2-Story Property
- Vaulted Ceiling
- Entrance Foyer
- Family Room with Fireplace
- Finished Basement
- Basement Window Egress
- Attic Access Panel
Kitchen
- Electric Oven
- Microwave
- Dishwasher
- Disposal
Flooring
- Wood
- Carpet
- Ceramic Tile
- Vinyl
Bedrooms and Bathrooms
- 5 Bedrooms
- Walk-In Closet
- Soaking Tub
Laundry
- Laundry Room
- Laundry on main level
- Washer and Dryer Hookup
Outdoor Features
- Screened Patio
Schools
- Shamrock Springs Elementary School
- Westfield Middle School
- Westfield Intermediate School
- Westfield High School
Utilities
- Forced Air Heating and Cooling System
- Gas Water Heater
Community Details
- Association fees include home owners, clubhouse, insurance, maintenance, nature area, management
- Association Phone (317) 848-5055
- Merrimac Subdivision
- Property managed by Merrimac Homeowners Asssociation
Listing and Financial Details
- Legal Lot and Block 118 / 2
- Assessor Parcel Number 290915002006000015
Map
Home Values in the Area
Average Home Value in this Area
Tax History
| Year | Tax Paid | Tax Assessment Tax Assessment Total Assessment is a certain percentage of the fair market value that is determined by local assessors to be the total taxable value of land and additions on the property. | Land | Improvement |
|---|---|---|---|---|
| 2024 | $4,726 | $445,200 | $90,900 | $354,300 |
| 2023 | $4,791 | $415,800 | $90,900 | $324,900 |
| 2022 | $4,417 | $380,400 | $90,900 | $289,500 |
| 2021 | $4,003 | $330,200 | $90,900 | $239,300 |
| 2020 | $3,896 | $318,400 | $90,900 | $227,500 |
| 2019 | $3,727 | $304,700 | $65,400 | $239,300 |
| 2018 | $3,631 | $296,800 | $65,400 | $231,400 |
| 2017 | $3,251 | $287,100 | $65,400 | $221,700 |
| 2016 | $3,167 | $279,700 | $65,400 | $214,300 |
| 2014 | $2,924 | $260,800 | $60,600 | $200,200 |
| 2013 | $2,924 | $255,500 | $60,600 | $194,900 |
Property History
| Date | Event | Price | List to Sale | Price per Sq Ft |
|---|---|---|---|---|
| 10/03/2025 10/03/25 | Price Changed | $575,000 | -4.2% | $152 / Sq Ft |
| 09/15/2025 09/15/25 | Price Changed | $599,900 | -2.5% | $158 / Sq Ft |
| 08/27/2025 08/27/25 | Price Changed | $615,000 | -1.6% | $162 / Sq Ft |
| 08/14/2025 08/14/25 | For Sale | $625,000 | -- | $165 / Sq Ft |
About the Listing Agent

Working with the best in the business is the only choice in real estate today. @properties shares Todd’s commitment to offering the most comprehensive and professional marketing, sophisticated technology, and expert market knowledge, supporting the highest standards of service and representation you expect and deserve. With local leadership and national and international reach, he brings results to clients wherever their buying and selling goals take them. Todd appreciates and welcomes your
Todd's Other Listings
Source: MIBOR Broker Listing Cooperative®
MLS Number: 22056745
APN: 29-09-15-002-006.000-015
- 660 Richland Way
- 101 E Senator Way
- 130 W Columbine Ln
- 119 E Laredo Way S
- 14030 Old Mill Ct
- 15409 Heath Cir
- 809 Stockbridge Dr
- 1019 Belvedere Place
- 15429 Cornflower Ct
- Sycamore Plan at Bedford Falls Carmel - Bedford Falls
- Capra Plan at Bedford Falls Carmel - Bedford Falls
- Clarence Plan at Bedford Falls Carmel - Bedford Falls
- Zuzu Plan at Bedford Falls Carmel - Bedford Falls
- The Bailey Plan at Bedford Falls Carmel - Bedford Falls
- Gower Plan at Bedford Falls Carmel - Bedford Falls
- 14408 Whisper Wind Dr
- 14565 Bedford Falls Dr
- 14564 Bedford Falls Dr
- 515 Twin Oaks Dr
- 15234 Nashua Cir
- 14637 Handel Dr
- 344 W Columbine Ln
- 14520 Brackney Ln
- 1229 Middlebury Dr
- 510 Morning Oaks Dr
- 14896 Stonneger St
- 246 Coatsville Dr
- 14227 Autumn Woods Dr
- 411 Mari Way
- 14576 Pomona Ln
- 1411 Fairfax Manor Dr
- 525 North End Dr
- 1541 Lash St
- 952 Helston Ave
- 941 Kimberly Ave
- 13111 Old Meridian St
- W Main St & Old Meridian St
- 11 Fillmore Way
- 12890 Old Meridian St
- 19441 Beruna Way





