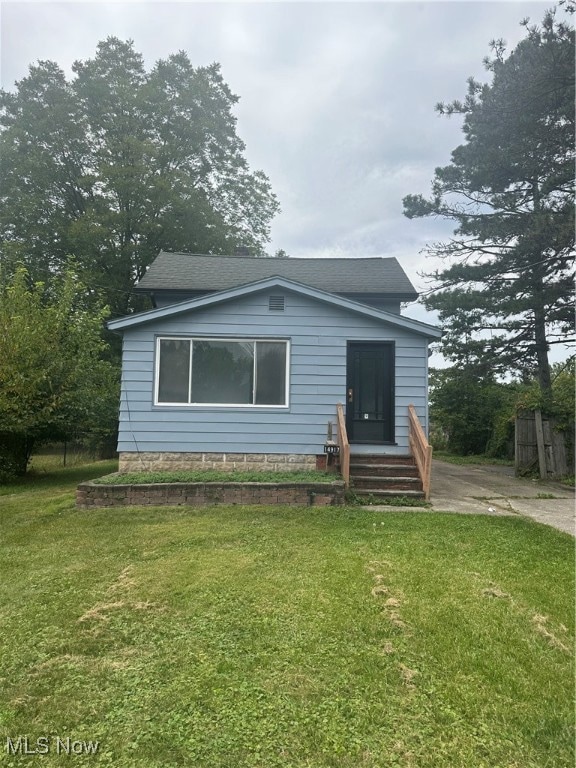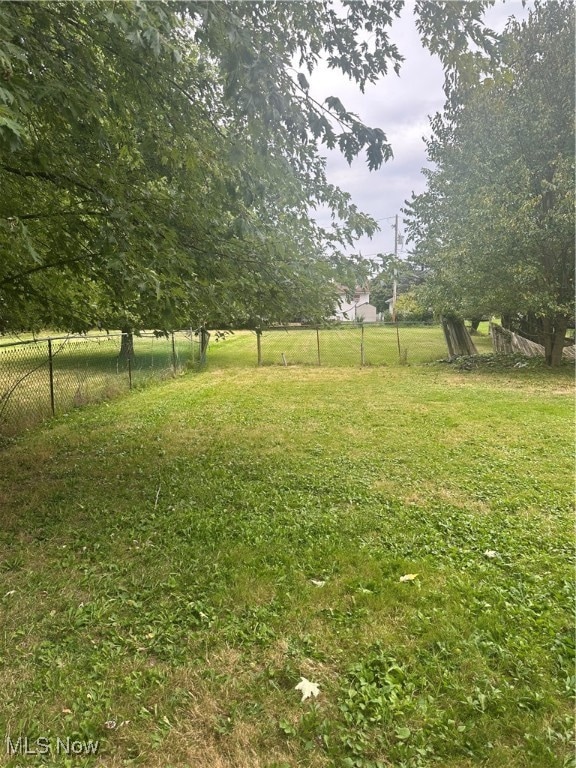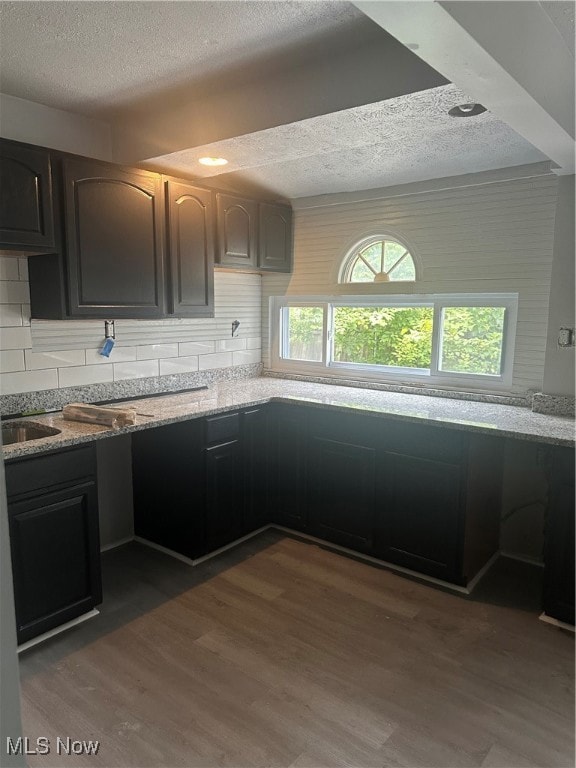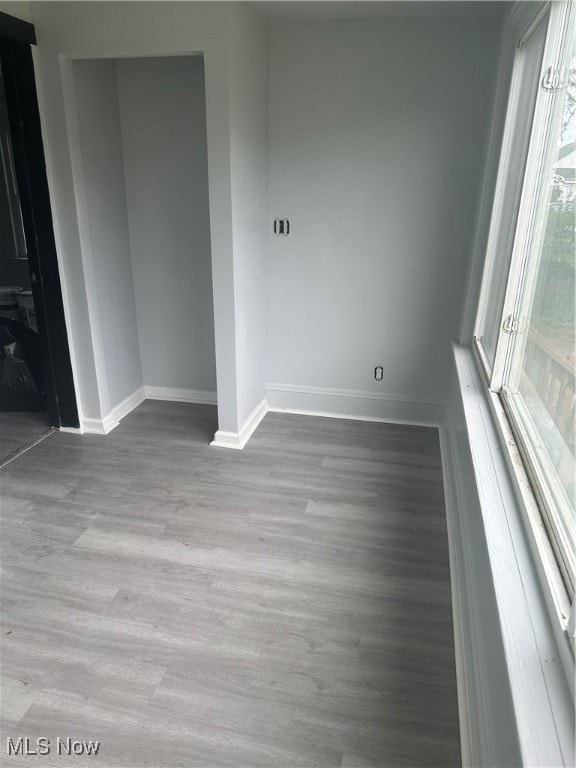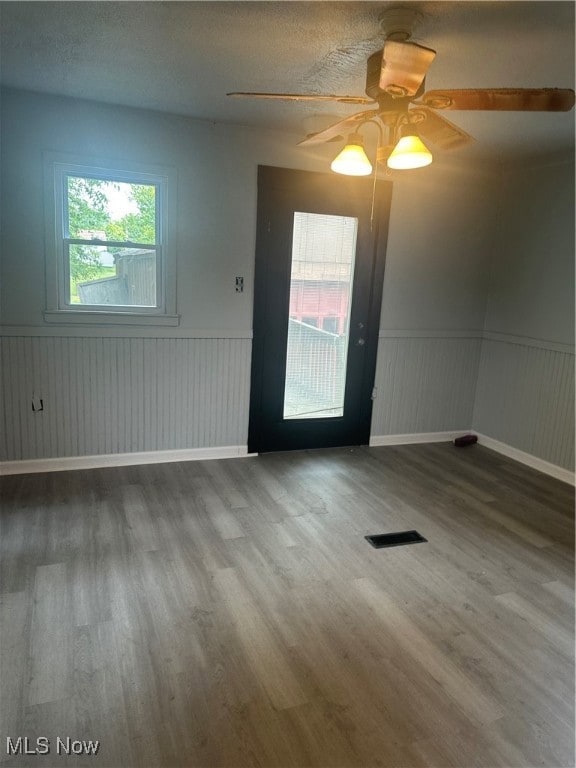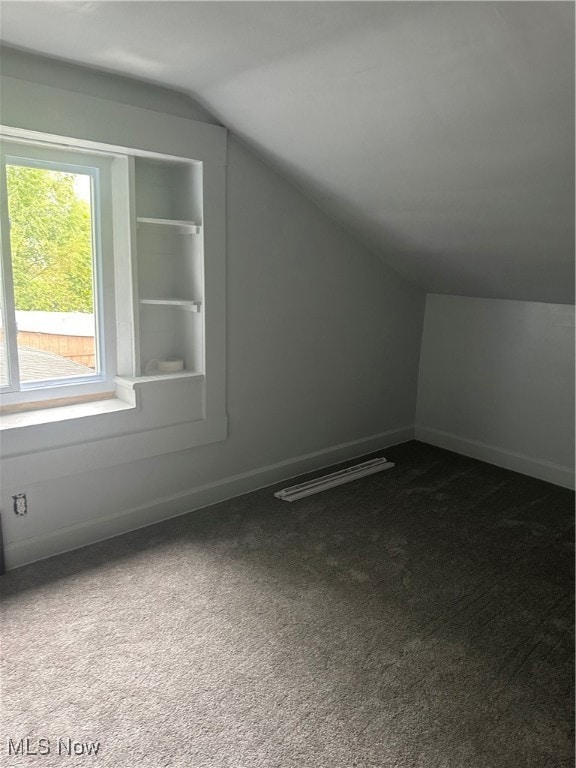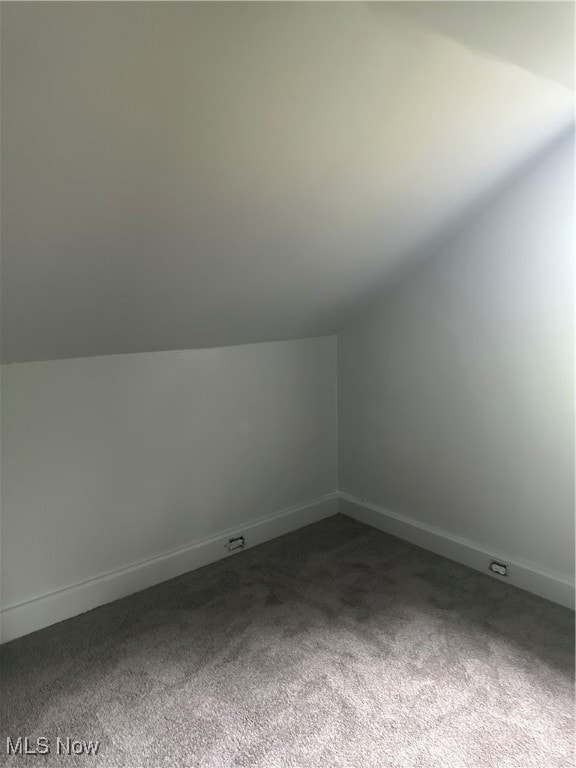14917 Summit Ave Maple Heights, OH 44137
Estimated payment $1,085/month
Total Views
9,028
5
Beds
2
Baths
--
Sq Ft
--
Price per Sq Ft
Highlights
- 0.46 Acre Lot
- No HOA
- Forced Air Heating System
- Cape Cod Architecture
- 2 Car Detached Garage
About This Home
Price adjustment----buy, finish the project, and maximize your profit! 5 bedrooms and 2 baths in Maple Heights with a huge back lot! This is an excellent rental property for your return! Property is under rehab.
Listing Agent
Silvermetz Real Estate Corp. Brokerage Email: brittsellscle@gmail.com, 216-789-3733 License #2021006546 Listed on: 08/06/2025
Home Details
Home Type
- Single Family
Est. Annual Taxes
- $3,525
Year Built
- Built in 1910
Lot Details
- 0.46 Acre Lot
Parking
- 2 Car Detached Garage
Home Design
- Cape Cod Architecture
- Vinyl Siding
Interior Spaces
- 2-Story Property
- Basement Fills Entire Space Under The House
Bedrooms and Bathrooms
- 5 Bedrooms
- 2 Full Bathrooms
Utilities
- No Cooling
- Forced Air Heating System
Community Details
- No Home Owners Association
- City/Maple Heights Subdivision
Listing and Financial Details
- Assessor Parcel Number 785-12-008
Map
Create a Home Valuation Report for This Property
The Home Valuation Report is an in-depth analysis detailing your home's value as well as a comparison with similar homes in the area
Home Values in the Area
Average Home Value in this Area
Tax History
| Year | Tax Paid | Tax Assessment Tax Assessment Total Assessment is a certain percentage of the fair market value that is determined by local assessors to be the total taxable value of land and additions on the property. | Land | Improvement |
|---|---|---|---|---|
| 2024 | $3,525 | $38,115 | $11,025 | $27,090 |
| 2023 | $2,801 | $26,600 | $8,120 | $18,480 |
| 2022 | $2,791 | $26,600 | $8,120 | $18,480 |
| 2021 | $2,978 | $26,600 | $8,120 | $18,480 |
| 2020 | $2,714 | $21,810 | $6,650 | $15,160 |
| 2019 | $2,700 | $62,300 | $19,000 | $43,300 |
| 2018 | $2,599 | $21,810 | $6,650 | $15,160 |
| 2017 | $2,702 | $21,460 | $6,230 | $15,230 |
| 2016 | $2,612 | $21,460 | $6,230 | $15,230 |
| 2015 | $2,580 | $21,460 | $6,230 | $15,230 |
| 2014 | $2,580 | $23,070 | $6,690 | $16,380 |
Source: Public Records
Property History
| Date | Event | Price | List to Sale | Price per Sq Ft | Prior Sale |
|---|---|---|---|---|---|
| 10/09/2025 10/09/25 | Price Changed | $150,000 | -14.3% | -- | |
| 08/13/2025 08/13/25 | For Sale | $175,000 | 0.0% | -- | |
| 08/07/2025 08/07/25 | Pending | -- | -- | -- | |
| 08/06/2025 08/06/25 | For Sale | $175,000 | +143.1% | -- | |
| 04/04/2025 04/04/25 | Sold | $72,000 | -10.0% | $60 / Sq Ft | View Prior Sale |
| 03/17/2025 03/17/25 | Pending | -- | -- | -- | |
| 03/05/2025 03/05/25 | For Sale | $80,000 | 0.0% | $66 / Sq Ft | |
| 02/13/2025 02/13/25 | Pending | -- | -- | -- | |
| 02/06/2025 02/06/25 | For Sale | $80,000 | 0.0% | $66 / Sq Ft | |
| 01/02/2025 01/02/25 | Pending | -- | -- | -- | |
| 12/06/2024 12/06/24 | For Sale | $80,000 | -- | $66 / Sq Ft |
Source: MLS Now
Purchase History
| Date | Type | Sale Price | Title Company |
|---|---|---|---|
| Warranty Deed | $72,000 | Hampton Title | |
| Sheriffs Deed | $74,600 | None Listed On Document | |
| Deed | $45,000 | -- | |
| Deed | -- | -- | |
| Deed | -- | -- | |
| Deed | -- | -- | |
| Deed | -- | -- |
Source: Public Records
Source: MLS Now
MLS Number: 5145223
APN: 785-12-008
Nearby Homes
- 6030 Dunham Rd
- 14951 Carol Dr
- 14775 Lisa Dr
- 6089 Dunham Rd
- 5843 Dunham Rd
- SL15 Rocky Top Ct
- 15701 Walvern Blvd
- 15709 Steinway Blvd
- 6318 Valley Ranch Dr
- 15717 Shirley Ave
- 15809 Dunbury Dr
- 15809 Shirley Ave
- 6363 Valley Ranch Dr
- 15617 Rockside Rd
- 6378 Valley Ranch Dr
- 6372 Valley Ranch Dr
- 14708 Brunswick Ave
- 16002 Turney Rd
- 13835 Milo Rd
- 13732 Carpenter Rd
- 15400 Maple Park Dr
- 5732 E 141st St
- 6000-6300 Lee Rd S
- 15917 Corkhill Rd
- 681 Turney Rd
- 13401 Havana Rd
- 14205 Kennerdown Ave
- 13000 Rockside Rd
- 5617 E 139th St
- 450 Turney Rd
- 12205 Valley Lane Dr
- 5713 South Blvd
- 12426 Shady Oak Blvd
- 5574 Waterbury Ave
- 17210 Mapleboro Ave
- 17100 Maple Heights Blvd
- 5161 Greenhurst Dr
- 5171 Charles St
- 18113 Mapleboro Ave
- 5115 Stanley Ave
