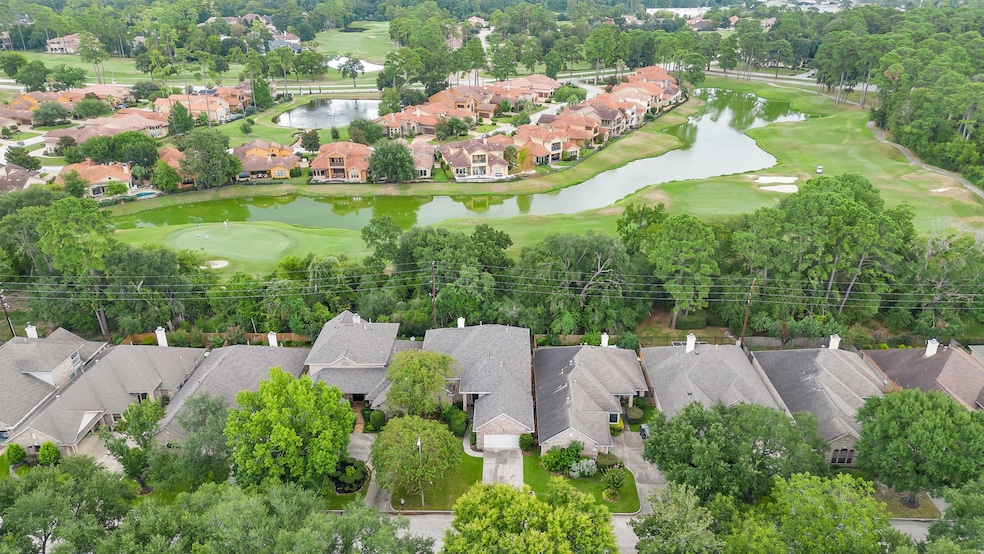14918 Plantation Oak Dr Houston, TX 77068
Champions NeighborhoodHighlights
- On Golf Course
- Deck
- Marble Flooring
- Views to the East
- Wooded Lot
- Traditional Architecture
About This Home
Exceptional Patio Home Backs to Northgate Country Club Golf Course and Nicely Maintained Green Space! Beautifully Renovated in 2024-25! Custom Built Home features Hardwood Floors on Screeds, 10-foot ceilings with Crown Moldings, Plantation Shutters. Gourmet Kitchen with Custom Maple Cabinetry, Butlers Pantry, Pull-out Drawers, Stainless Appliances etc. Master Bathroom with oversized Frameless Glass and Marble Shower, Whirlpool Tub, Custom Walk-in Closet with Loads of Built-ins. Office/Study/4th Bedroom with Wall of Built-in Bookshelves and closet. Home features all Hardwood, Tile and High-End Laminate Wood Flooring. All Brick Home, Slate Flooring at Spacious Covered Front Porch, Patio and Balcony, Wrought Iron Fencing, Nicely Landscaped Yard with Lawn Service included in HOA dues. Convenient Location with nearby access to 99, Beltway 8, Hardy Toll Road. Recently renovated Willowbrook Mall and plentiful restaurants close. Cypress Creek Cultural District and Meyer Park also nearby.
Home Details
Home Type
- Single Family
Est. Annual Taxes
- $6,719
Year Built
- Built in 2000
Lot Details
- 5,618 Sq Ft Lot
- On Golf Course
- Cul-De-Sac
- West Facing Home
- Back Yard Fenced
- Sprinkler System
- Wooded Lot
Parking
- 2 Car Attached Garage
- Garage Door Opener
- Driveway
- Additional Parking
Home Design
- Traditional Architecture
- Patio Home
Interior Spaces
- 2,788 Sq Ft Home
- 2-Story Property
- Wired For Sound
- Dry Bar
- Crown Molding
- High Ceiling
- Ceiling Fan
- Gas Log Fireplace
- Plantation Shutters
- Formal Entry
- Family Room Off Kitchen
- Living Room
- Breakfast Room
- Dining Room
- Home Office
- Utility Room
- Views to the East
- Fire and Smoke Detector
Kitchen
- Breakfast Bar
- Butlers Pantry
- Convection Oven
- Electric Oven
- Gas Cooktop
- Microwave
- Dishwasher
- Kitchen Island
- Granite Countertops
- Pots and Pans Drawers
- Disposal
Flooring
- Wood
- Laminate
- Marble
- Tile
Bedrooms and Bathrooms
- 3 Bedrooms
- En-Suite Primary Bedroom
- Double Vanity
- Hydromassage or Jetted Bathtub
- Bathtub with Shower
- Hollywood Bathroom
- Separate Shower
Laundry
- Dryer
- Washer
Eco-Friendly Details
- Energy-Efficient HVAC
- Energy-Efficient Lighting
- Energy-Efficient Thermostat
- Ventilation
Outdoor Features
- Balcony
- Deck
- Patio
Schools
- Pat Reynolds Elementary School
- Edwin M Wells Middle School
- Westfield High School
Utilities
- Forced Air Zoned Heating and Cooling System
- Heating System Uses Gas
- Programmable Thermostat
- Municipal Trash
- Cable TV Available
Listing and Financial Details
- Property Available on 9/3/25
- 12 Month Lease Term
Community Details
Overview
- Front Yard Maintenance
- Premiere Realty Association
- Oaktree Place Subdivision
- Greenbelt
Recreation
- Park
Pet Policy
- Call for details about the types of pets allowed
- Pet Deposit Required
Map
Source: Houston Association of REALTORS®
MLS Number: 27773393
APN: 1178820010031
- 3034 Serena Vista Way
- 16114 Villa Fontana Way
- 15007 Terrace Oaks Dr
- 3218 Manor Tree Ln
- 15010 Terrace Oaks Dr
- 3219 Forest Willow Ln
- 3127 Canyon Oak Ct
- 3318 Forest Willow Ln
- 15106 Olde Tavern Ct
- 14802 Forest Enclave Ln
- 15118 Terrace Oaks Dr
- 2902 Twin Fountains Dr
- 16019 Bridges Fairway Ln
- 2815 Twin Fountains Dr
- 16015 Bridges Fairway Ln
- 15214 T C Jester Blvd
- 2802 Twin Fountains Dr
- 15922 Bridges Fairway Ln
- 3419 Brimwood Dr
- 15918 Bridges Fairway Ln
- 15014 Lantern Creek Ln
- 3007 Smokey Hollow Dr
- 3318 Forest Willow Ln
- 15106 Dawnbrook Dr
- 3318 Pebble Trace Dr
- 14919 T C Jester Blvd
- 14723 T C Jester Blvd
- 4122 Mossy Banks Ln
- 15505 Bammel North Houston Rd
- 14923 Walters Rd
- 3133 Cornerstone Park Dr
- 3607 Mossville Ct
- 14441 Tc Jester Blvd
- 15330 Bammel North Houston Rd
- 3615 Highfalls Dr
- 14426 Fairbuff Ln
- 15007 Pebble Bend Dr
- 15027 Pebble Bend Dr
- 4307 Tulip Oak Dr
- 3338 Atherton Canyon Ln







