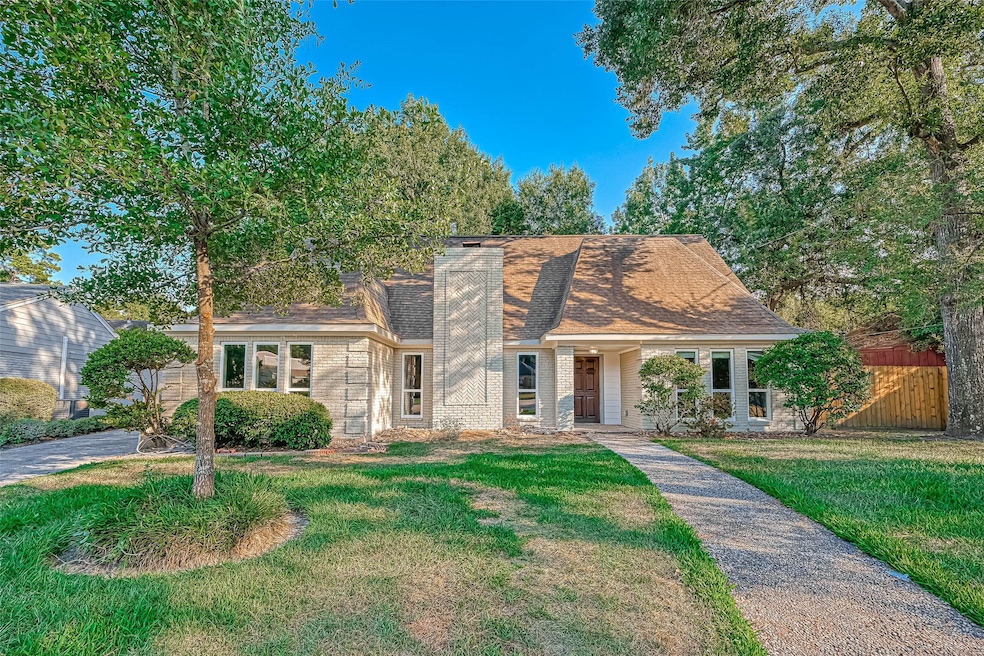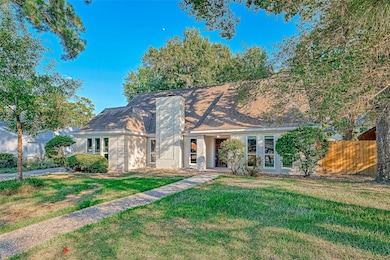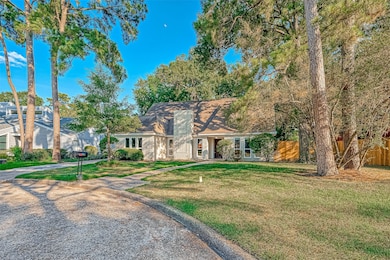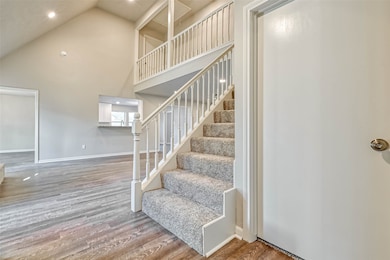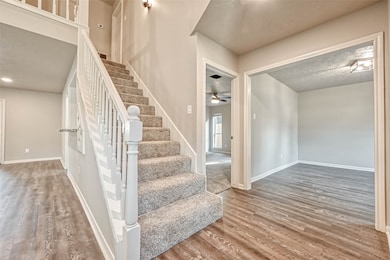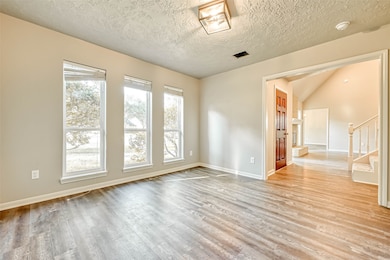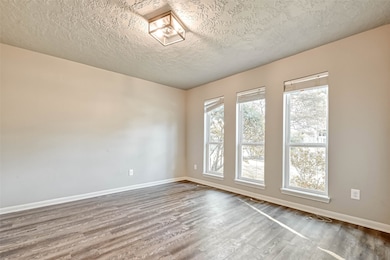3615 Highfalls Dr Houston, TX 77068
Champions NeighborhoodHighlights
- Deck
- High Ceiling
- 2 Car Detached Garage
- Traditional Architecture
- Community Pool
- Cul-De-Sac
About This Home
Charming French Chateau — Ready to Welcome You Home
Step into this beautifully remodeled French Chateau — blending timeless charm with modern updates. Remodeled just two years ago, the home offers soaring vaulted ceilings and abundant natural light. Fully redone down to the studs with new sheetrock, PEX plumbing, and updated electrical, it's move-in ready. High-end vinyl plank flooring graces the first floor, while plush carpet warms the bedrooms.
The open-concept kitchen features new cabinetry, quartz countertops, and flows into the spacious living area — perfect for family gatherings. The master bath is a spa-like retreat with a custom-built oversized shower. Entertain guests at the cozy bar or relax on the balcony overlooking the family room. French doors lead to a peaceful outdoor space — ideal for morning coffee or evening sunsets. This is a home built for making memories.
Home Details
Home Type
- Single Family
Est. Annual Taxes
- $7,343
Year Built
- Built in 1978
Lot Details
- 0.28 Acre Lot
- Cul-De-Sac
- Back Yard Fenced
Parking
- 2 Car Detached Garage
Home Design
- Traditional Architecture
Interior Spaces
- 2,628 Sq Ft Home
- 2-Story Property
- Wet Bar
- High Ceiling
- Wood Burning Fireplace
- Gas Fireplace
- Fire and Smoke Detector
- Washer and Electric Dryer Hookup
Kitchen
- Electric Oven
- Gas Cooktop
- <<microwave>>
- Dishwasher
Flooring
- Carpet
- Tile
- Vinyl Plank
- Vinyl
Bedrooms and Bathrooms
- 4 Bedrooms
Outdoor Features
- Deck
- Patio
Schools
- Pat Reynolds Elementary School
- Edwin M Wells Middle School
- Westfield High School
Utilities
- Central Heating and Cooling System
- Heating System Uses Gas
Listing and Financial Details
- Property Available on 5/21/24
- Long Term Lease
Community Details
Overview
- Olde Oaks Sec 01 Subdivision
Recreation
- Community Pool
Pet Policy
- Pets Allowed
- Pet Deposit Required
Map
Source: Houston Association of REALTORS®
MLS Number: 49080867
APN: 1085680000008
- 15119 Pebble Bend Dr
- 15110 Falling Creek Dr
- 15007 Pebble Bend Dr
- 15002 Walters Rd
- 3818 Gladeridge Dr
- 3610 Mossville Ct
- 14922 Walters Rd
- 3507 Shanemoss Ct
- 3706 Brookbank Dr
- 3534 Sierra Pines Dr
- 15231 Falling Creek Dr
- 3826 Glenheather Dr
- 15306 Ripplestream St
- 3831 Blue Spring Dr
- 3902 Glenheather Dr
- 3015 Green Vista
- 15335 Poplar Grove Dr
- 15402 Ripplestream St
- 15214 T C Jester Blvd
- 3610 Stoney Oak Dr
- 3706 Brookbank Dr
- 14919 Parkville Dr
- 3826 Glenheather Dr
- 3631 Glenpine Dr
- 14919 T C Jester Blvd
- 3907 Glenheather Dr
- 14723 T C Jester Blvd
- 3414 Creekbriar Dr
- 15511 Rana Ct
- 14203 Broad Cypress Ct
- 4118 Lake Cypress Cir
- 14918 Plantation Oak Dr
- 3115 Evergreen Oak Dr
- 14627 Monterey Cypress Dr
- 3127 Canyon Oak Ct
- 4307 Tulip Oak Dr
- 4200 Cypress Creek Pkwy
- 15505 Bammel North Houston Rd
- 15330 Bammel North Houston Rd
- 14420 Walters Rd Unit 38
