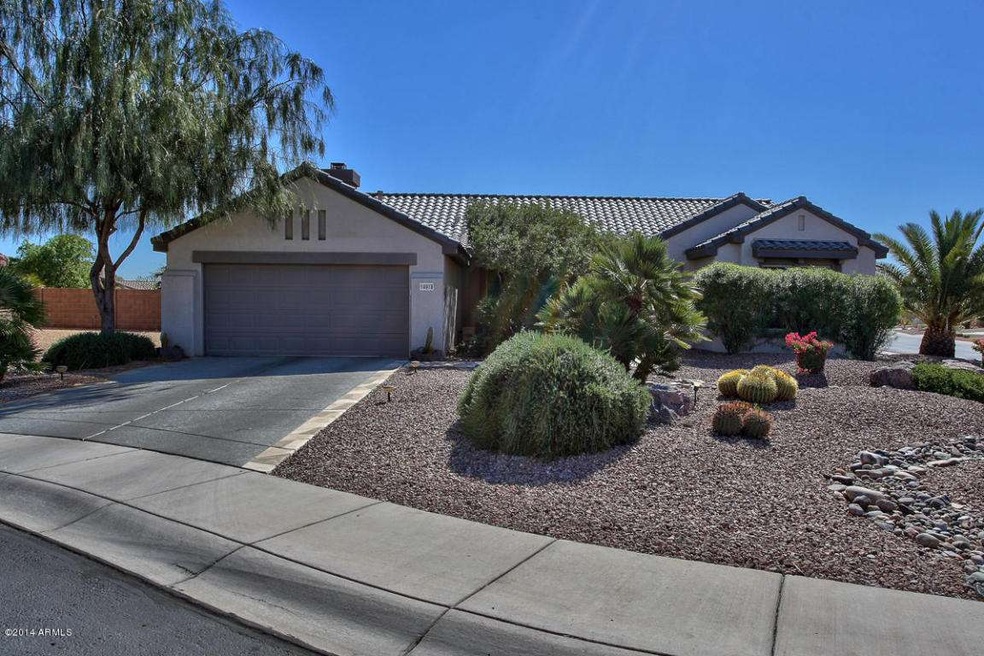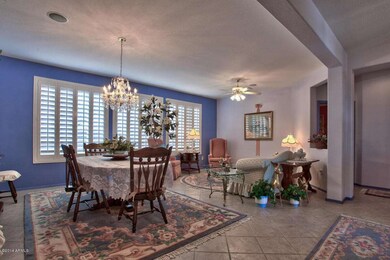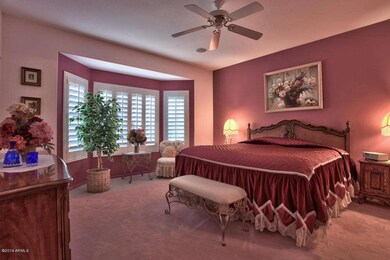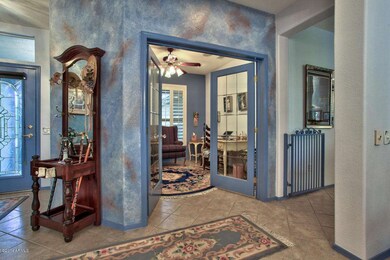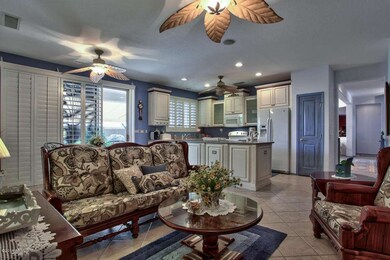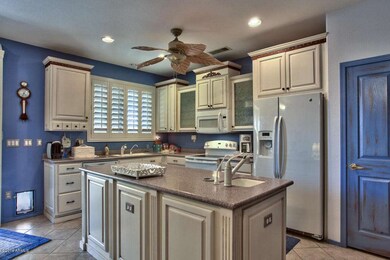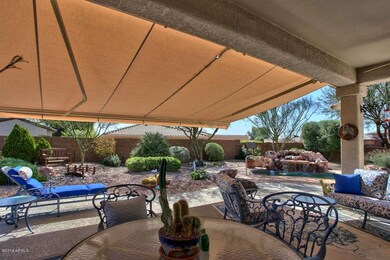
14918 W Gentle Breeze Way Surprise, AZ 85374
Sun City Grand NeighborhoodHighlights
- Golf Course Community
- Fitness Center
- 0.26 Acre Lot
- Willow Canyon High School Rated A-
- Heated Spa
- Clubhouse
About This Home
As of October 2015Nestled on a cul-de-sac lot on a short non-busy street, this unique beauty offers a private walled backyard paradise with a custom designed spool & waterfall. Distinctive kitchen boasts Corian countertops, Exceptional extended staggered height cabinets with glass insert & crown molding, Large island with sink, Water filtrations system. Fine amenities include Den with French leaded glass doors; Tile laid diagonally; Low E windows; Leaded glass chandelier; Fireplace; Custom ceiling fans with light; Leaded glass entry door; Plantation shutters; Raised panel interior doors; Master bath hydro massage therapy tub; Outside has been repainted; Inside has been repainted; Hot water recirculation systems; York energy efficient heating/ac system; Expanded & cool decked patio; Extensive landscaping
Last Agent to Sell the Property
Coldwell Banker Realty License #SA526368000 Listed on: 03/14/2014

Home Details
Home Type
- Single Family
Est. Annual Taxes
- $2,380
Year Built
- Built in 2001
Lot Details
- 0.26 Acre Lot
- Cul-De-Sac
- Desert faces the front and back of the property
- Block Wall Fence
- Corner Lot
- Front and Back Yard Sprinklers
HOA Fees
- $98 Monthly HOA Fees
Parking
- 2 Car Direct Access Garage
- Garage Door Opener
Home Design
- Wood Frame Construction
- Tile Roof
- Stucco
Interior Spaces
- 2,035 Sq Ft Home
- 1-Story Property
- Ceiling Fan
- 1 Fireplace
- Double Pane Windows
- Low Emissivity Windows
- Solar Screens
- Tile Flooring
Kitchen
- Built-In Microwave
- Kitchen Island
Bedrooms and Bathrooms
- 2 Bedrooms
- Primary Bathroom is a Full Bathroom
- 2 Bathrooms
- Dual Vanity Sinks in Primary Bathroom
- Hydromassage or Jetted Bathtub
Pool
- Heated Spa
- Heated Pool
Outdoor Features
- Covered patio or porch
Schools
- Adult Elementary And Middle School
- Adult High School
Utilities
- Refrigerated Cooling System
- Heating System Uses Natural Gas
- Water Filtration System
- High Speed Internet
- Cable TV Available
Listing and Financial Details
- Tax Lot 123
- Assessor Parcel Number 232-41-360
Community Details
Overview
- Association fees include ground maintenance
- Cam Association, Phone Number (623) 546-7474
- Built by Del Webb
- Sun City Grand Subdivision, P9105 Floorplan
Amenities
- Clubhouse
- Recreation Room
Recreation
- Golf Course Community
- Tennis Courts
- Fitness Center
- Heated Community Pool
- Community Spa
- Bike Trail
Ownership History
Purchase Details
Home Financials for this Owner
Home Financials are based on the most recent Mortgage that was taken out on this home.Purchase Details
Home Financials for this Owner
Home Financials are based on the most recent Mortgage that was taken out on this home.Purchase Details
Similar Homes in the area
Home Values in the Area
Average Home Value in this Area
Purchase History
| Date | Type | Sale Price | Title Company |
|---|---|---|---|
| Warranty Deed | $276,000 | Equity Title Agency | |
| Warranty Deed | $255,000 | Magnus Title Agency | |
| Cash Sale Deed | $210,656 | Sun Title Agency Co | |
| Corporate Deed | -- | Sun Title Agency Co |
Mortgage History
| Date | Status | Loan Amount | Loan Type |
|---|---|---|---|
| Open | $562,500 | Reverse Mortgage Home Equity Conversion Mortgage | |
| Closed | $223,560 | VA | |
| Previous Owner | $204,000 | New Conventional |
Property History
| Date | Event | Price | Change | Sq Ft Price |
|---|---|---|---|---|
| 10/26/2015 10/26/15 | Sold | $276,000 | -3.5% | $136 / Sq Ft |
| 09/13/2015 09/13/15 | Pending | -- | -- | -- |
| 08/04/2015 08/04/15 | For Sale | $286,000 | 0.0% | $141 / Sq Ft |
| 07/30/2015 07/30/15 | Pending | -- | -- | -- |
| 07/24/2015 07/24/15 | For Sale | $286,000 | +12.2% | $141 / Sq Ft |
| 06/09/2014 06/09/14 | Sold | $255,000 | -3.7% | $125 / Sq Ft |
| 05/06/2014 05/06/14 | Pending | -- | -- | -- |
| 04/28/2014 04/28/14 | Price Changed | $264,900 | -3.6% | $130 / Sq Ft |
| 04/07/2014 04/07/14 | Price Changed | $274,900 | -4.9% | $135 / Sq Ft |
| 03/14/2014 03/14/14 | For Sale | $289,000 | -- | $142 / Sq Ft |
Tax History Compared to Growth
Tax History
| Year | Tax Paid | Tax Assessment Tax Assessment Total Assessment is a certain percentage of the fair market value that is determined by local assessors to be the total taxable value of land and additions on the property. | Land | Improvement |
|---|---|---|---|---|
| 2025 | $2,748 | $35,593 | -- | -- |
| 2024 | $2,739 | $33,898 | -- | -- |
| 2023 | $2,739 | $38,910 | $7,780 | $31,130 |
| 2022 | $2,716 | $32,750 | $6,550 | $26,200 |
| 2021 | $2,879 | $30,730 | $6,140 | $24,590 |
| 2020 | $2,845 | $29,130 | $5,820 | $23,310 |
| 2019 | $2,761 | $26,560 | $5,310 | $21,250 |
| 2018 | $2,754 | $25,780 | $5,150 | $20,630 |
| 2017 | $2,538 | $24,520 | $4,900 | $19,620 |
| 2016 | $2,445 | $23,550 | $4,710 | $18,840 |
| 2015 | $2,235 | $22,200 | $4,440 | $17,760 |
Agents Affiliated with this Home
-
Sharon Alwine

Seller's Agent in 2015
Sharon Alwine
HomeSmart
(623) 853-6353
14 in this area
27 Total Sales
-
t
Buyer's Agent in 2015
teri edmiston
Coldwell Banker Residential Brokerage
-
Karen Petersen

Seller's Agent in 2014
Karen Petersen
Coldwell Banker Realty
(623) 640-7374
44 in this area
52 Total Sales
Map
Source: Arizona Regional Multiple Listing Service (ARMLS)
MLS Number: 5084521
APN: 232-41-360
- 18204 N Skyhawk Dr
- 18364 N Diamond Dr
- 14912 W Lamoille Dr
- 14575 W Mountain View Blvd Unit 12309
- 14575 W Mountain View Blvd Unit 711
- 14575 W Mountain View Blvd Unit 12107
- 14575 W Mountain View Blvd Unit 11212
- 14575 W Mountain View Blvd Unit 11308
- 14575 W Mountain View Blvd Unit 10305
- 14575 W Mountain View Blvd Unit 11315
- 14575 W Mountain View Blvd Unit 925
- 14575 W Mountain View Blvd Unit 11309
- 14575 W Mountain View Blvd Unit 11113
- 14575 W Mountain View Blvd Unit 221
- 15109 W Waterford Dr
- 15134 W Waterford Dr
- 15101 W Waterford Dr
- 19562 N Wikieup Ct
- 15153 W Double Tree Way
- 14950 W Mountain View Blvd Unit 7202
