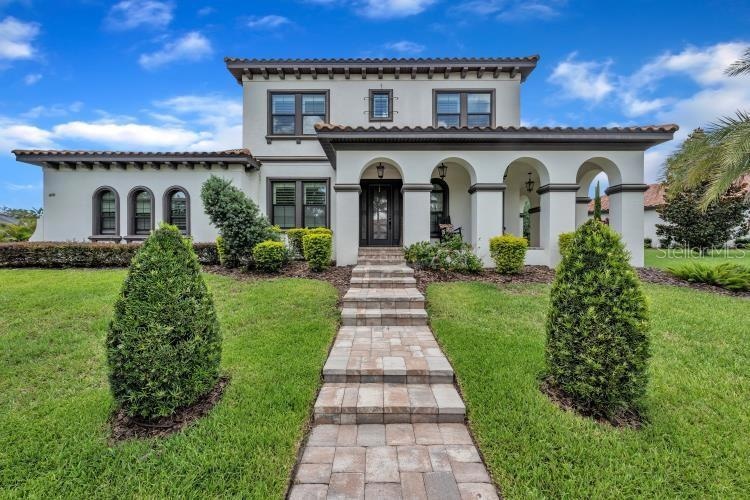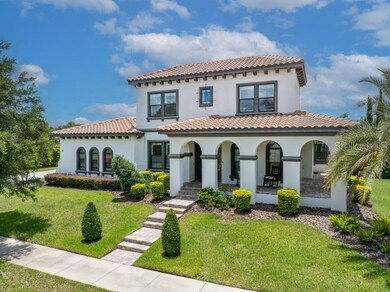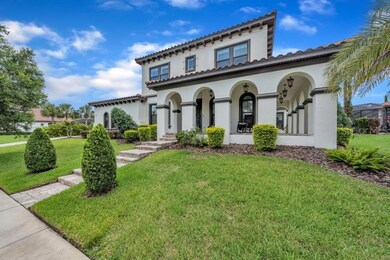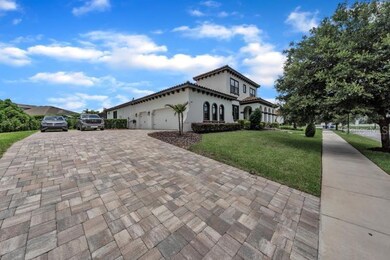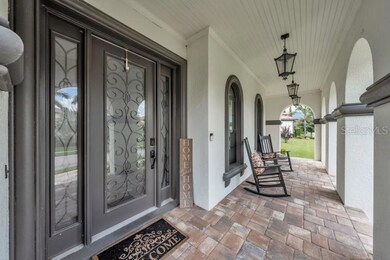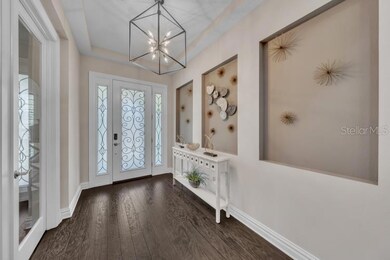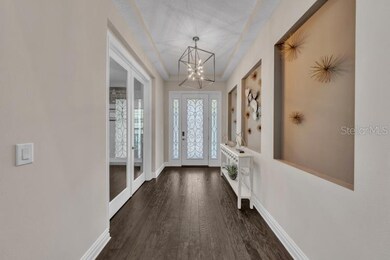14919 Fishhawk Preserve Dr Lithia, FL 33547
FishHawk Ranch NeighborhoodEstimated payment $7,310/month
Highlights
- Fitness Center
- Screened Pool
- 0.4 Acre Lot
- Bevis Elementary School Rated A
- Gated Community
- Open Floorplan
About This Home
Welcome to this STUNNING Cardel Homes “Waldorf” plan featuring 4 Bedrooms + office, 4 Baths, 3-Car garage and a custom designed pool with infinity edge spa! You will not be disappointed with this LUXURY EXECUTIVE DREAM HOME nestled on a premium lush lot with a tropical oasis feel. Enjoy TOP-OF-THE-LINE upgrades including gleaming hardwood floors, tons of crown molding, wide baseboards, plantation shutters, surround sound speakers and much more. You will be in AWE of the KNOCKOUT CHEF’S KITCHEN offering Cambria countertops, a huge center island and upgraded, Wolf, built-in stainless appliances with a SUB-ZERO fridge. There is a double-sided modern fireplace with stone accents, custom barn doors leading into the GRAND BONUS ROOM which is the perfect entertainment area! Relax in your LUXURIOUS MASTER EN-SUITE BATH with dual sinks, a stand alone soaking tub and oversized walk-in shower. The two walk-in master closets have custom "California Closet" built-ins for maximum organization and storage space. The design of this Mediterranean style ELEGANT home will have you falling in love instantly! The oversized, screened lanai with a deluxe outdoor kitchen, is perfect for entertaining and will leave you breathless. Located in one of Tampa’s most coveted luxury communities, surrounded by protected conservation land, mature oaks, and abundant wildlife. Residents of The Preserve enjoy world-class amenities, including clubhouses, resort pools, tennis courts, fitness centers, playgrounds, and 25+ miles of trails. Zoned for A-rated schools and minutes from shopping, dining, Tampa, MacDill AFB, and Florida’s beautiful beaches—this home truly has it all.
Listing Agent
RE/MAX REALTY UNLIMITED Brokerage Phone: 813-651-1900 License #3230481 Listed on: 07/03/2025

Home Details
Home Type
- Single Family
Est. Annual Taxes
- $2,761
Year Built
- Built in 2017
Lot Details
- 0.4 Acre Lot
- Northeast Facing Home
- Mature Landscaping
- Oversized Lot
- Irrigation Equipment
- Landscaped with Trees
- Property is zoned PD
HOA Fees
- $161 Monthly HOA Fees
Parking
- 3 Car Attached Garage
- Side Facing Garage
- Garage Door Opener
- Driveway
Home Design
- Mediterranean Architecture
- Slab Foundation
- Tile Roof
- Block Exterior
- Stucco
Interior Spaces
- 3,797 Sq Ft Home
- 2-Story Property
- Open Floorplan
- Built-In Features
- Crown Molding
- Tray Ceiling
- Cathedral Ceiling
- Ceiling Fan
- Gas Fireplace
- Shutters
- Sliding Doors
- Family Room with Fireplace
- Family Room Off Kitchen
- Living Room with Fireplace
- Formal Dining Room
- Home Office
- Bonus Room
- Inside Utility
- Laundry Room
Kitchen
- Eat-In Kitchen
- Built-In Oven
- Range with Range Hood
- Microwave
- Dishwasher
- Stone Countertops
- Solid Wood Cabinet
- Disposal
Flooring
- Wood
- Carpet
- Tile
Bedrooms and Bathrooms
- 4 Bedrooms
- Primary Bedroom on Main
- Split Bedroom Floorplan
- Walk-In Closet
- 4 Full Bathrooms
Home Security
- Home Security System
- Fire and Smoke Detector
- In Wall Pest System
Eco-Friendly Details
- Energy-Efficient Windows
Pool
- Screened Pool
- Heated Infinity Pool
- Gunite Pool
- Fence Around Pool
- Pool Tile
- Heated Spa
- In Ground Spa
Outdoor Features
- Covered Patio or Porch
- Rain Gutters
Schools
- Bevis Elementary School
- Barrington Middle School
- Newsome High School
Utilities
- Zoned Heating and Cooling System
- Thermostat
- Underground Utilities
- Natural Gas Connected
- Water Softener
- Fiber Optics Available
- Cable TV Available
Listing and Financial Details
- Visit Down Payment Resource Website
- Legal Lot and Block 3 / 15
- Assessor Parcel Number U-20-30-21-9XL-000015-00003.0
- $1,907 per year additional tax assessments
Community Details
Overview
- Association fees include pool, recreational facilities
- Sterling Fishhawk Hoa/Richard Stawowy Association, Phone Number (813) 993-4000
- Visit Association Website
- Fishhawk Ranch Preserve Subdivision
- The community has rules related to deed restrictions
Recreation
- Tennis Courts
- Recreation Facilities
- Community Playground
- Fitness Center
- Community Pool
- Park
Additional Features
- Clubhouse
- Gated Community
Map
Home Values in the Area
Average Home Value in this Area
Tax History
| Year | Tax Paid | Tax Assessment Tax Assessment Total Assessment is a certain percentage of the fair market value that is determined by local assessors to be the total taxable value of land and additions on the property. | Land | Improvement |
|---|---|---|---|---|
| 2024 | $2,761 | $847,338 | -- | -- |
| 2023 | $2,721 | $822,658 | $0 | $0 |
| 2022 | $2,631 | $798,697 | $0 | $0 |
| 2021 | $2,426 | $775,434 | $187,184 | $588,250 |
| 2020 | $14,764 | $729,104 | $170,907 | $558,197 |
| 2019 | $15,036 | $714,184 | $179,045 | $535,139 |
| 2018 | $16,646 | $746,194 | $0 | $0 |
| 2017 | $4,676 | $85,454 | $0 | $0 |
| 2016 | $5,715 | $138,353 | $0 | $0 |
| 2015 | $5,620 | $130,215 | $0 | $0 |
Property History
| Date | Event | Price | List to Sale | Price per Sq Ft | Prior Sale |
|---|---|---|---|---|---|
| 07/03/2025 07/03/25 | For Sale | $1,299,990 | +39.8% | $342 / Sq Ft | |
| 08/28/2020 08/28/20 | Sold | $930,000 | -4.6% | $245 / Sq Ft | View Prior Sale |
| 07/09/2020 07/09/20 | Pending | -- | -- | -- | |
| 07/07/2020 07/07/20 | For Sale | $975,000 | 0.0% | $257 / Sq Ft | |
| 06/27/2020 06/27/20 | Pending | -- | -- | -- | |
| 05/21/2020 05/21/20 | For Sale | $975,000 | -- | $257 / Sq Ft |
Purchase History
| Date | Type | Sale Price | Title Company |
|---|---|---|---|
| Warranty Deed | $930,000 | All American Title Pros Lllp | |
| Special Warranty Deed | $891,200 | Hillsborouth Title Llc | |
| Deed | $495,100 | -- |
Mortgage History
| Date | Status | Loan Amount | Loan Type |
|---|---|---|---|
| Open | $930,000 | VA | |
| Previous Owner | $702,400 | New Conventional |
Source: Stellar MLS
MLS Number: TB8402250
APN: U-20-30-21-9XL-000015-00003.0
- 14715 Fishhawk Preserve Dr
- 5117 Longspur Ct
- 15024 Eaglepark Place Unit I
- 4731 Portobello Cir
- 15629 Starling Water Dr
- 5310 Sanderling Ridge Dr
- 2703 Brookville Dr
- 2630 Allwood Ave
- 15706 Starling Water Dr
- 5704 Eaglemount Cir
- 5711 Heronpark Place
- 4526 Portobello Cir
- 5406 Fishhawk Ridge Dr
- 5814 Heronpark Place
- 5601 Tanagergrove Way
- 15733 Fishhawk Falls Dr
- 15758 Fishhawk Falls Dr
- 5842 Heronpark Place
- 5864 Fishhawk Ridge Dr
- 16016 Persimmon Grove Dr
- 15660 Starling Water Dr
- 15604 Starling Crossing Dr
- 4501 Compass Oaks Dr
- 5856 Fishhawk Ridge Dr
- 5861 Meadowpark Place
- 5809 Fishhawk Ridge Dr
- 5221 Bannister Park Ln
- 5826 Fishhawk Ridge Dr
- 5720 Fishhawk Ridge Dr
- 5726 Tanagerlake Rd
- 15829 Fishhawk View Dr
- 16123 Starling Crossing Dr
- 4511 Oak River Cir
- 15960 Fishhawk View Dr
- 15452 Osprey Glen Dr
- 14840 Heronglen Dr
- 2005 Dumont Dr
- 15206 Merlinpark Place
- 5611 Kingsley Corner Way
- 5811 Colony Glen Rd
