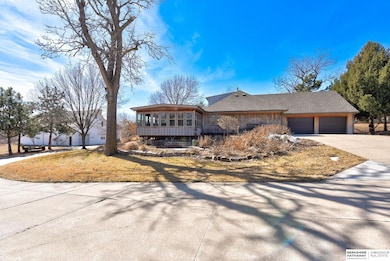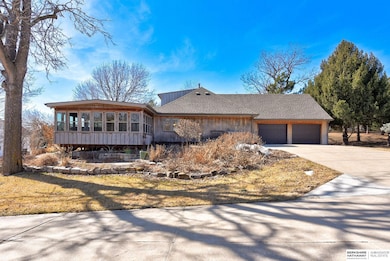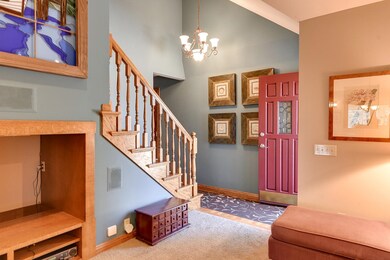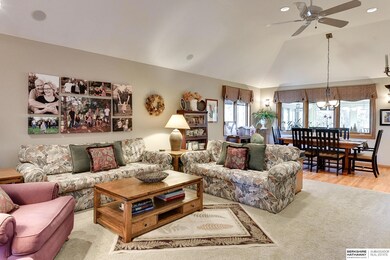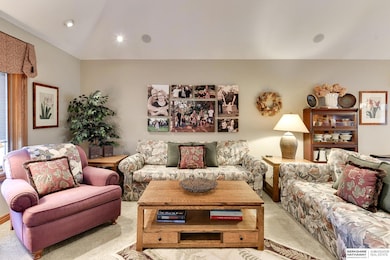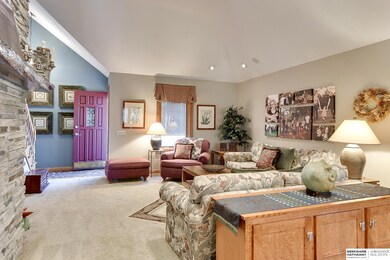
Highlights
- Cathedral Ceiling
- No HOA
- Skylights
- Wood Flooring
- Formal Dining Room
- 2 Car Attached Garage
About This Home
As of August 2025Here is a wonderful 5 acre property in the city. This home offers many custom features. The kitchen has wood floors, soft close drawers, gas stove, 3 Lazy susans and many built ins. The primary bedroom offers many built in cabinets, walk in closet and incredible bathroom with heated floors. The main floor also offers an awesome office that could be used as a family room. There is a 4 season and a 3 season room. Two nice sized bedrooms upstairs with built in cabinets. There is a nice sized above ground pool, garden beds and a drip watering system. There is also a very nice finished barn with heat and a bathroom. This is a rare find that has many possibilities. A must see to appreciate.
Last Agent to Sell the Property
BHHS Ambassador Real Estate License #0860041 Listed on: 05/06/2025

Home Details
Home Type
- Single Family
Est. Annual Taxes
- $7,677
Year Built
- Built in 1982
Lot Details
- 5 Acre Lot
- Property fronts a private road
- Irregular Lot
- Sloped Lot
- Sprinkler System
Parking
- 2 Car Attached Garage
- Heated Garage
- Garage Door Opener
Home Design
- Block Foundation
- Composition Roof
Interior Spaces
- 1.5-Story Property
- Central Vacuum
- Cathedral Ceiling
- Ceiling Fan
- Skylights
- Gas Log Fireplace
- Window Treatments
- Sliding Doors
- Living Room with Fireplace
- Formal Dining Room
- Partially Finished Basement
- Partial Basement
- Oven or Range
Flooring
- Wood
- Wall to Wall Carpet
- Ceramic Tile
Bedrooms and Bathrooms
- 3 Bedrooms
- Walk-In Closet
Outdoor Features
- Outbuilding
Schools
- Standing Bear Elementary School
- Buffett Middle School
- Westview High School
Utilities
- Cooling Available
- Forced Air Heating System
- Heating System Uses Propane
- Heat Pump System
- Propane
- Well
- Septic Tank
Community Details
- No Home Owners Association
- Lands Subdivision
Listing and Financial Details
- Assessor Parcel Number 0117430008
Similar Homes in the area
Home Values in the Area
Average Home Value in this Area
Mortgage History
| Date | Status | Loan Amount | Loan Type |
|---|---|---|---|
| Closed | $413,160 | New Conventional | |
| Closed | $411,134 | VA | |
| Closed | $263,500 | Unknown | |
| Closed | $200,000 | Unknown | |
| Closed | $75,000 | Unknown |
Property History
| Date | Event | Price | Change | Sq Ft Price |
|---|---|---|---|---|
| 08/01/2025 08/01/25 | Sold | $875,000 | 0.0% | $321 / Sq Ft |
| 06/04/2025 06/04/25 | Pending | -- | -- | -- |
| 06/02/2025 06/02/25 | Price Changed | $875,000 | -7.9% | $321 / Sq Ft |
| 05/06/2025 05/06/25 | For Sale | $950,000 | -- | $348 / Sq Ft |
Tax History Compared to Growth
Tax History
| Year | Tax Paid | Tax Assessment Tax Assessment Total Assessment is a certain percentage of the fair market value that is determined by local assessors to be the total taxable value of land and additions on the property. | Land | Improvement |
|---|---|---|---|---|
| 2023 | $10,863 | $514,900 | $217,800 | $297,100 |
| 2022 | $10,218 | $478,700 | $217,800 | $260,900 |
| 2021 | $9,139 | $431,800 | $217,800 | $214,000 |
| 2020 | $9,245 | $431,800 | $217,800 | $214,000 |
| 2019 | $5,843 | $272,100 | $116,100 | $156,000 |
| 2018 | $5,851 | $272,100 | $116,100 | $156,000 |
| 2017 | $4,892 | $272,100 | $116,100 | $156,000 |
| 2016 | $4,904 | $273,900 | $107,000 | $166,900 |
| 2015 | $4,580 | $256,000 | $100,000 | $156,000 |
| 2014 | $4,580 | $256,000 | $100,000 | $156,000 |
Agents Affiliated with this Home
-

Seller's Agent in 2025
Mark Leaders
BHHS Ambassador Real Estate
(402) 677-4729
19 Total Sales
-

Buyer's Agent in 2025
Michael Maley
BHHS Ambassador Real Estate
(402) 981-7400
256 Total Sales
Map
Source: Great Plains Regional MLS
MLS Number: 22512016
APN: 1743-0008-01
- 15019 Camden Ave
- 15028 Tibbles St
- 15036 Tibbles St
- 14954 Himebaugh Ave
- 5608 N 151st St
- 14820 Fowler Ave
- 5119 N 152nd Ave
- 4687 N 149th St
- 14633 Saratoga St
- 14632 Ellison Ave
- 15218 Fowler Ave
- 14607 Larimore Ave
- 14608 Hartman Ave
- 5164 N 155th Ave
- 14767 Ames Ave
- 5904 N 153rd St
- 6010 N 151st St
- 15436 Fowler Ave
- 14754 Stone Ave
- 14123 Camden Ave

