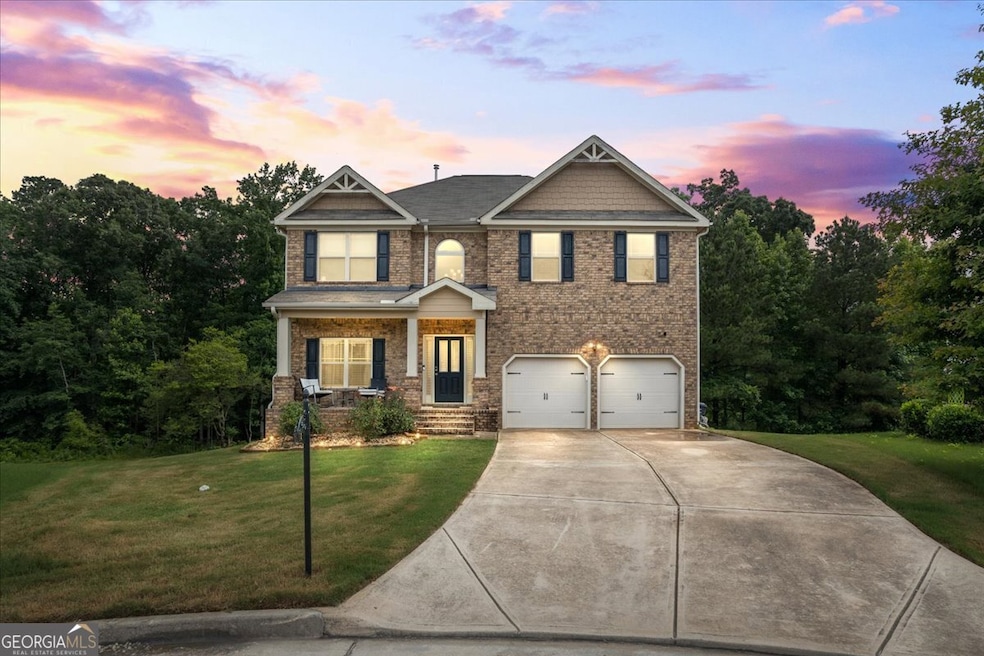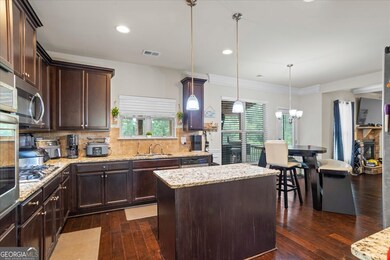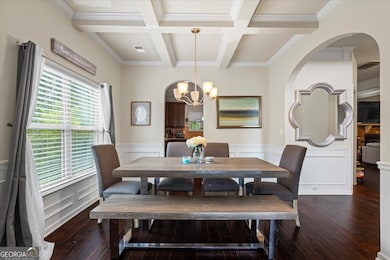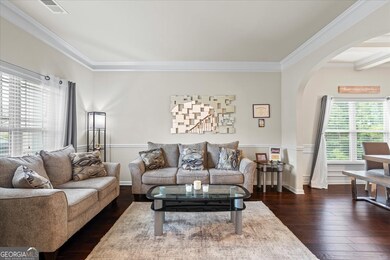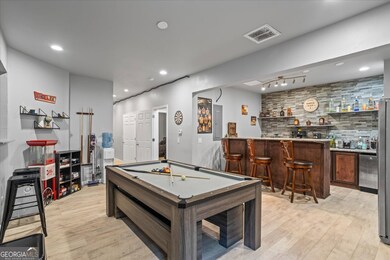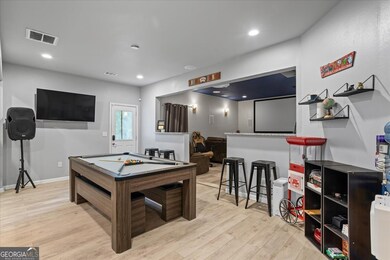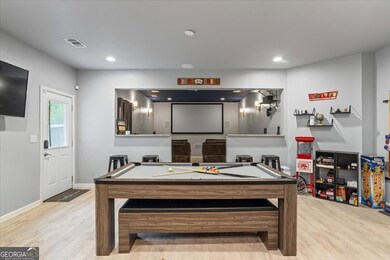
$415,000
- 4 Beds
- 2.5 Baths
- 2,722 Sq Ft
- 3207 Haleys Way SE
- Conyers, GA
MOTIVATED SELLER * Seller is offering a 2-1 buydown up to $9000 with preferred lender * Westchester Lake Community! Featuring a grand two-story foyer that flows into a spacious family room, this home offers 4 bedrooms, 2.5 baths, and thoughtful updates throughout. The owner’s suite is conveniently located on the main level, complete with a double vanity, separate shower, and soaking tub. A half
Rhonda MG Williams Genesis Signature Properties
