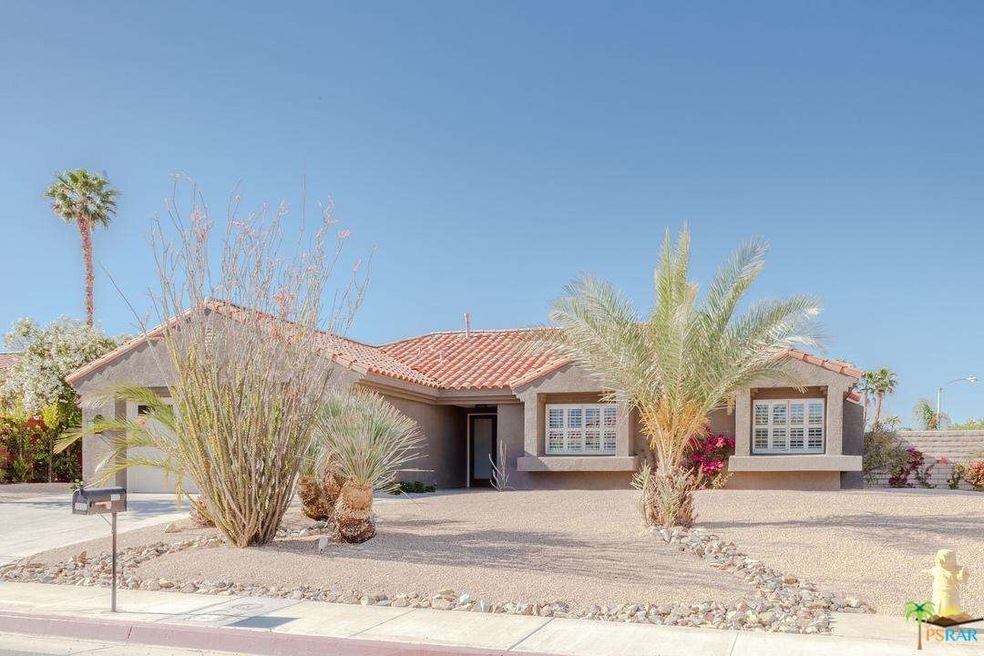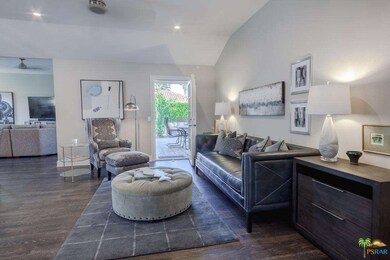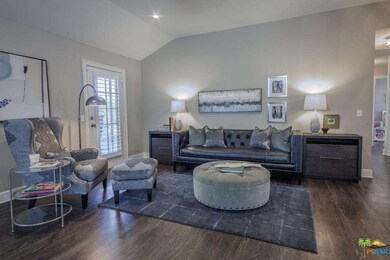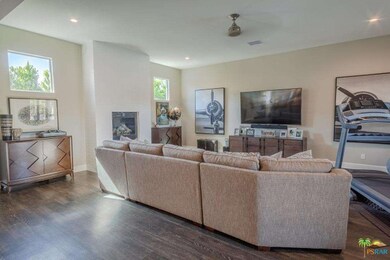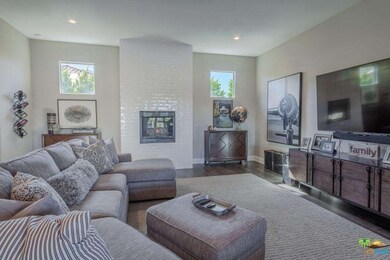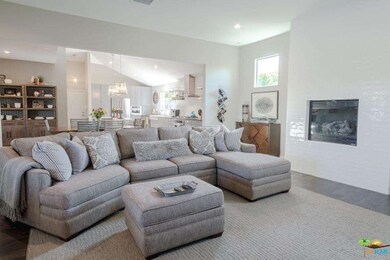
1492 E Padua Way Palm Springs, CA 92262
Vista Norte NeighborhoodAbout This Home
As of June 2018Beautifully remodeled entertainers dream 3 BR, 2 BA home with modern designers touches. Corner lot on a nice cul-de-sac street. Mountain views from front & back of home with newly renovated salt water pool/spa. New desert landscaping throughout, with low maintenance. New items as follows: HVAC, tankless water heater, sprinkler system/irrigation, Kitchenaid appliances, LG washer/dryer, ADT security system, entry way glass pane doors, gas fire pit, BBQ hook-up, interior/exterior paint, new interior doors/trim, with vaulted ceiling. Shutters throughout, block wall for privacy and you Own the Land. This Home is a must see!
Last Agent to Sell the Property
Larson Desert Realty License #01973302 Listed on: 04/23/2018
Last Buyer's Agent
Paul Zapala
Town Real Estate License #01709859
Home Details
Home Type
Single Family
Est. Annual Taxes
$7,439
Year Built
1989
Lot Details
0
Parking
2
Listing Details
- Active Date: 2018-04-23
- Full Bathroom: 2
- Building Size: 1912.0
- Building Structure Style: Modern
- Driving Directions: Sunrise North to Racquet Club. Turn left (West) and go 1 block to Paseo De Anza. Turn right and go one block to Padua Way. Home is on left corner.
- Exclusions: FURNISHINGS
- Full Street Address: 1492 E PADUA WAY
- Pool Descriptions: Private Pool
- Primary Object Modification Timestamp: 2018-06-07
- Spa Descriptions: Private Spa
- View Type: Mountain View
- Special Features: None
- Property Sub Type: Detached
- Stories: 1
- Year Built: 1989
Interior Features
- Advertising Remarks: Beautifully remodeled entertainers dream 3 BR, 2 BA home with modern designers touches. Corner lot on a nice cul-de-sac street. Mountain views from front & back of home with newly renovated salt water pool/spa. New desert landscaping throughout, with low
- Total Bedrooms: 3
- Builders Tract Code: 5110
- Builders Tract Name: QUAIL POINT
- Fireplace: Yes
- Levels: One Level
- Spa: Yes
- Fireplace Rooms: Family Room
- Floor Material: Sheet Vinyl
- Laundry: Laundry Area
- Pool: Yes
Exterior Features
- View: Yes
- Lot Size Sq Ft: 9583
- Common Walls: Attached
- Direction Faces: Faces South
- Fence: Block Wall
Garage/Parking
- Garage Spaces: 2.0
- Parking Type: Garage - Two Door
Utilities
- Sprinklers: Sprinkler System
- Cooling Type: Central A/C
- Heating Type: Central Furnace
Condo/Co-op/Association
- HOA: No
Multi Family
- Total Floors: 1
Ownership History
Purchase Details
Purchase Details
Home Financials for this Owner
Home Financials are based on the most recent Mortgage that was taken out on this home.Purchase Details
Home Financials for this Owner
Home Financials are based on the most recent Mortgage that was taken out on this home.Purchase Details
Purchase Details
Home Financials for this Owner
Home Financials are based on the most recent Mortgage that was taken out on this home.Similar Homes in the area
Home Values in the Area
Average Home Value in this Area
Purchase History
| Date | Type | Sale Price | Title Company |
|---|---|---|---|
| Grant Deed | -- | -- | |
| Grant Deed | $535,000 | Lawyers Title | |
| Grant Deed | $365,000 | None Available | |
| Interfamily Deed Transfer | -- | None Available | |
| Grant Deed | $117,500 | First American Title Ins Co |
Mortgage History
| Date | Status | Loan Amount | Loan Type |
|---|---|---|---|
| Previous Owner | $369,900 | New Conventional | |
| Previous Owner | $428,000 | New Conventional | |
| Previous Owner | $40,000 | Credit Line Revolving | |
| Previous Owner | $52,200 | Unknown | |
| Previous Owner | $105,750 | No Value Available | |
| Closed | $0 | VA |
Property History
| Date | Event | Price | Change | Sq Ft Price |
|---|---|---|---|---|
| 06/07/2018 06/07/18 | Sold | $535,000 | -2.6% | $280 / Sq Ft |
| 04/23/2018 04/23/18 | For Sale | $549,000 | +42.6% | $287 / Sq Ft |
| 05/25/2017 05/25/17 | Sold | $385,000 | -9.4% | $201 / Sq Ft |
| 04/28/2017 04/28/17 | Pending | -- | -- | -- |
| 04/25/2017 04/25/17 | Price Changed | $425,000 | -5.5% | $222 / Sq Ft |
| 04/18/2017 04/18/17 | For Sale | $449,500 | -- | $235 / Sq Ft |
Tax History Compared to Growth
Tax History
| Year | Tax Paid | Tax Assessment Tax Assessment Total Assessment is a certain percentage of the fair market value that is determined by local assessors to be the total taxable value of land and additions on the property. | Land | Improvement |
|---|---|---|---|---|
| 2025 | $7,439 | $1,065,281 | $152,181 | $913,100 |
| 2023 | $7,439 | $585,096 | $146,273 | $438,823 |
| 2022 | $7,584 | $573,624 | $143,405 | $430,219 |
| 2021 | $7,430 | $562,378 | $140,594 | $421,784 |
| 2020 | $7,097 | $556,613 | $139,153 | $417,460 |
| 2019 | $6,974 | $545,700 | $136,425 | $409,275 |
| 2018 | $4,903 | $372,300 | $93,075 | $279,225 |
| 2017 | $2,801 | $209,814 | $35,770 | $174,044 |
| 2016 | $2,722 | $205,701 | $35,069 | $170,632 |
| 2015 | $2,603 | $202,614 | $34,544 | $168,070 |
| 2014 | $2,558 | $198,647 | $33,868 | $164,779 |
Agents Affiliated with this Home
-
S
Seller's Agent in 2018
Stephen Chlapecka
Larson Desert Realty
(760) 338-1178
1 in this area
18 Total Sales
-
P
Buyer's Agent in 2018
Paul Zapala
Town Real Estate
-
J
Seller's Agent in 2017
Jay Saufl
Bennion Deville Homes
(760) 898-4234
38 Total Sales
-
U
Seller Co-Listing Agent in 2017
Unknown Member
Map
Source: Palm Springs Regional Association of Realtors
MLS Number: 18-336064PS
APN: 501-572-023
- 1494 E Gem Cir
- 1576 Savvy Ct
- 1495 E Luna Way
- 1496 E Luna Way
- 2340 N Paseo de Anza
- 1609 Amelia Way
- 1489 E Francis Dr
- 1479 E Francis Dr
- 1586 Sienna Ct
- 1351 E Gem Cir
- 2705 N Biskra Rd
- 1702 Sienna Ct
- 2312 Shannon Way
- 2220 N Paseo de Anza
- 1420 Lorena Way
- 1351 Sunflower Cir S
- 1233 E Racquet Club Rd
- 2250 N Hermosa Dr
- 2898 N Sunrise Way
- 2730 N Biskra Rd
