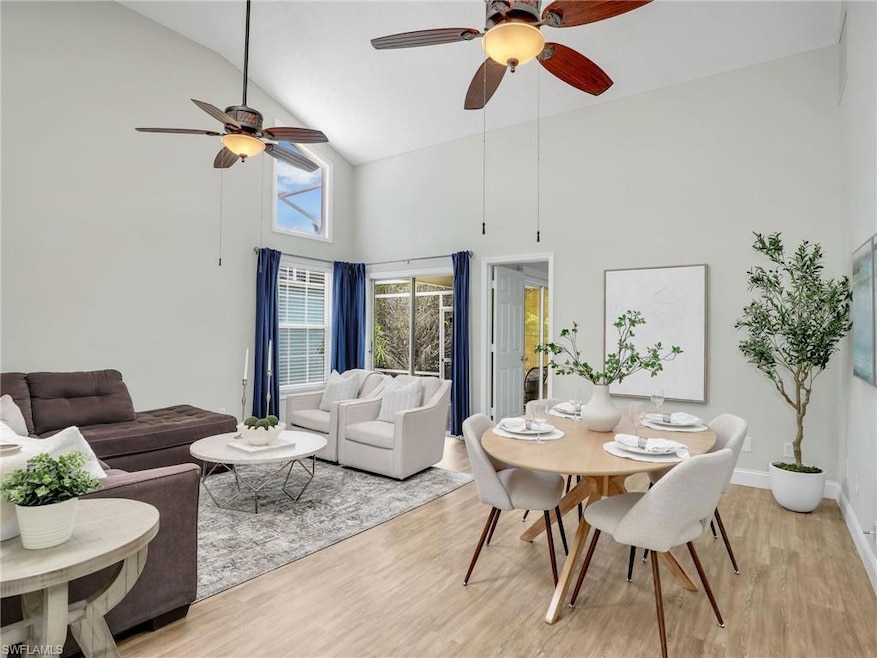1492 La Petite Ct Naples, FL 34104
East Naples NeighborhoodEstimated payment $1,707/month
Highlights
- View of Trees or Woods
- Deck
- End Unit
- Naples High School Rated A
- Vaulted Ceiling
- Great Room
About This Home
Priced at just $350,000, this charming cottage-style villa presents an exceptional opportunity for investors, seasonal residents, or full-time homeowners.
Thoughtfully updated, this single-family home offers both style and value. You’re immediately welcomed by a cozy front porch—perfect for morning coffee or connecting with neighbors in an open-air setting. Inside, the home features a bright, cheerful color palette filled with natural light. Luxury vinyl flooring ensures durability, while crisp white shaker cabinetry creates a clean, modern aesthetic. Updated granite surfaces and tile backsplash add a nice touch to the kitchen.
Multiple sliding glass doors, skylights, and an abundance of windows invite in the Florida sunshine and enhance the open feel of the home. Imagine enjoying alfresco dining and outdoor grilling, in your oversized screened in lanai. The garage offers unique versatility, with access points from the lanai, the front porch, and a roll-up door. Extremely low HOA fees include lawn maintenance, making for truly easy living.
Located at 1492 La Petite Ct, this property is nestled in a well-established Naples neighborhood near top-rated schools—making it ideal for families. You’re just minutes from shopping, dining, and daily conveniences, with downtown Naples, the Naples Zoo, Freedom Park, and the Gulf beaches all just a short drive away.
Whether you’re seeking a comfortable primary home, a seasonal getaway, or an investment with income potential, this residence offers the lifestyle, location, and value you’ve been looking for in the heart of Naples.
Listing Agent
William Raveis Real Estate License #NAPLES-249514410 Listed on: 07/08/2025

Property Details
Home Type
- Multi-Family
Est. Annual Taxes
- $769
Year Built
- Built in 1989
Lot Details
- 2,178 Sq Ft Lot
- End Unit
- West Facing Home
- Privacy Fence
- Paved or Partially Paved Lot
HOA Fees
- $50 Monthly HOA Fees
Parking
- 1 Car Attached Garage
- Deeded Parking
Home Design
- Duplex
- Villa
- Entry on the 1st floor
- Wood Frame Construction
- Shingle Roof
- Vinyl Siding
Interior Spaces
- 1,054 Sq Ft Home
- 1-Story Property
- Vaulted Ceiling
- Skylights
- Single Hung Windows
- Sliding Windows
- Casement Windows
- Great Room
- Combination Dining and Living Room
- Screened Porch
- Views of Woods
Kitchen
- Eat-In Kitchen
- Breakfast Bar
- Self-Cleaning Oven
- Range
- Microwave
- Ice Maker
- Dishwasher
- Disposal
Flooring
- Laminate
- Tile
- Vinyl
Bedrooms and Bathrooms
- 2 Bedrooms
- Walk-In Closet
- 2 Full Bathrooms
- Bathtub and Shower Combination in Primary Bathroom
Laundry
- Laundry Room
- Dryer
- Washer
Outdoor Features
- Courtyard
- Deck
- Patio
Utilities
- Central Heating and Cooling System
- Cable TV Available
Listing and Financial Details
- Assessor Parcel Number 61833401307
- Tax Block 27
Community Details
Overview
- 2 Units
- Terrace Park Condos
- Golden Gate Community
Pet Policy
- Pets Allowed
Map
Home Values in the Area
Average Home Value in this Area
Tax History
| Year | Tax Paid | Tax Assessment Tax Assessment Total Assessment is a certain percentage of the fair market value that is determined by local assessors to be the total taxable value of land and additions on the property. | Land | Improvement |
|---|---|---|---|---|
| 2025 | $769 | $98,010 | -- | -- |
| 2024 | $743 | $95,248 | -- | -- |
| 2023 | $743 | $92,474 | $0 | $0 |
| 2022 | $778 | $89,781 | $0 | $0 |
| 2021 | $773 | $87,166 | $0 | $0 |
| 2020 | $754 | $85,963 | $0 | $0 |
| 2019 | $732 | $84,030 | $0 | $0 |
| 2018 | $709 | $82,463 | $0 | $0 |
| 2017 | $481 | $80,767 | $0 | $0 |
| 2016 | $1,454 | $126,386 | $0 | $0 |
| 2015 | $1,428 | $122,343 | $0 | $0 |
| 2014 | $1,398 | $118,491 | $0 | $0 |
Property History
| Date | Event | Price | Change | Sq Ft Price |
|---|---|---|---|---|
| 08/07/2025 08/07/25 | Pending | -- | -- | -- |
| 08/01/2025 08/01/25 | Price Changed | $299,000 | -8.8% | $284 / Sq Ft |
| 07/18/2025 07/18/25 | Price Changed | $327,800 | -6.3% | $311 / Sq Ft |
| 07/08/2025 07/08/25 | For Sale | $350,000 | -- | $332 / Sq Ft |
Purchase History
| Date | Type | Sale Price | Title Company |
|---|---|---|---|
| Quit Claim Deed | -- | Threlkeld Law Pa | |
| Interfamily Deed Transfer | -- | Attorney |
Source: Naples Area Board of REALTORS®
MLS Number: 225059348
APN: 61833401307
- 2928 Hawthorne Ct
- 1063 Shadowlawn Dr
- 2505 Estey Ave
- 1147 Steeves Ave
- 2511 Estey Ave Unit E4
- 3064 Connecticut Ave
- 2472 Harbor Rd
- 1280 Embassy Ln
- 3196 Connecticut Ave
- 1340 Delmar Ln
- 3100 North Rd Unit 319
- 3100 North Rd Unit 168
- 3100 North Rd Unit 306
- 3100 North Rd Unit 132
- 3100 North Rd Unit 317
- 3100 North Rd Unit 305
- 3100 North Rd Unit 239
- 1280 Barbizon Ln
- 2250 North Rd






