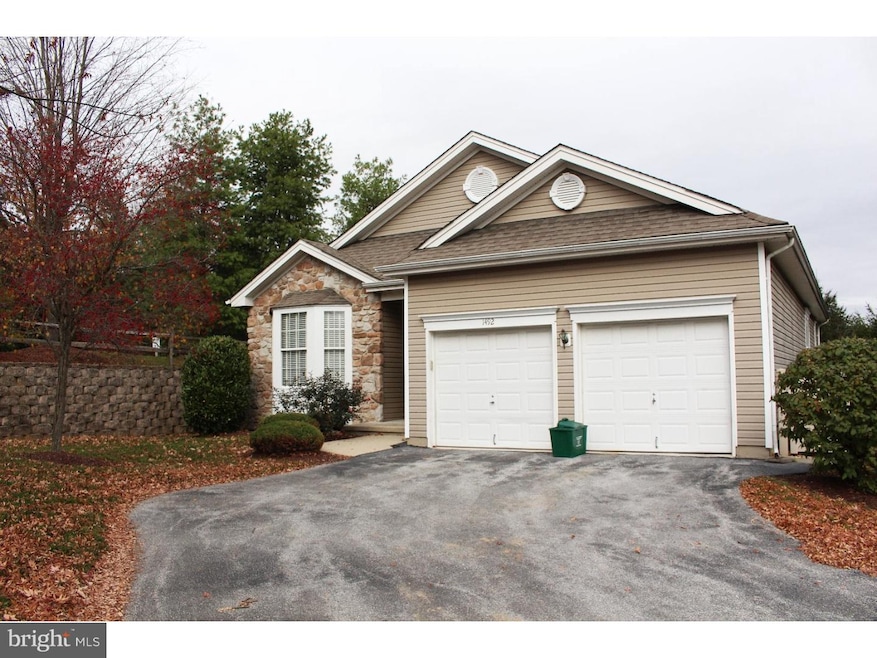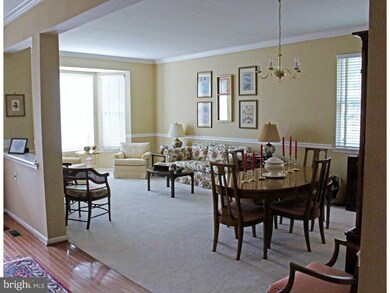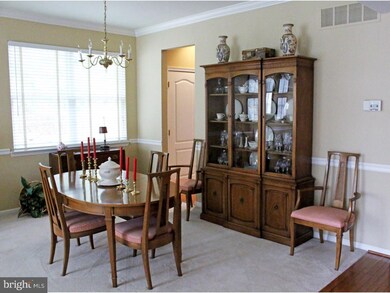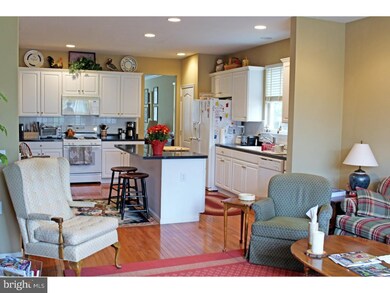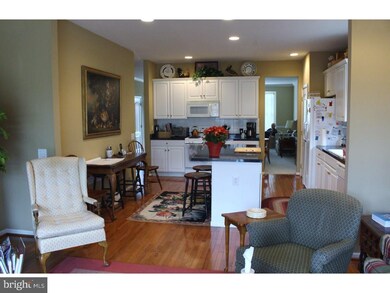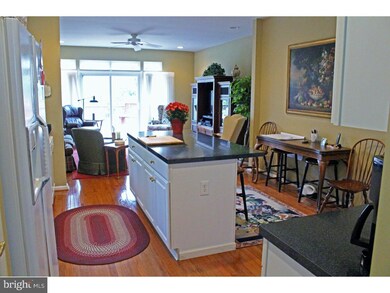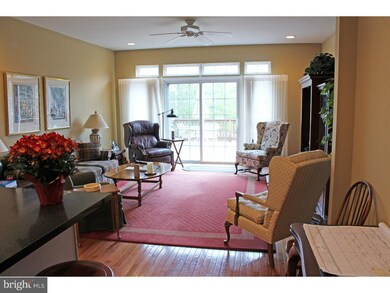
1492 Quaker Ridge West Chester, PA 19380
Highlights
- Senior Community
- Rambler Architecture
- Community Pool
- Deck
- Wood Flooring
- Tennis Courts
About This Home
As of January 2016If you are waiting for the perfect home, here it is! Two Car Attached Garage, Partially Finished Basement, Gas Heat & large Deck with Trees for Privacy. Open Living & Dining Rooms with Crown Molding & Chair Rail. Nice & Bright Kitchen with Gas Cooking, White Cabinetry, Hardwood Flooring & Center Island for Casual Dining or extra Prep room. Open Concept with Kitchen opening to Family Room (with Hardwood Floor) leading out to large Deck with nice Views. The Master Bedroom boasts a full Master Bath with Stall Shower & Walk-In Closet. Use the Versatile Second Bedroom as a Bedroom, Office or Den/TV Room. Close by is the Guest Bath. The Spacious Finished Area in the Lower Level is open to your imagination?Hobby or Craft Areas?add a Pool Table! There is plenty of Storage also. Gas Heat & Cooking, 2 Car Attached Garage & a Single Family Home are some of the Perks of 1492 Quaker Ridge. Come & Enjoy the Pleasantries of Hershey's Mill 55+ Community?No more outside work ?just play Tennis, Pickleball, Paddle Tennis, Swim?Walk the lovely Trails & Paths, Visit the Library, play Billiards, participate in the Clubs & Activities in the Community Center. You will love it! ***One Time Capital Contribution Fee Equal to 1 Quarter or $1,223 (2015) Due to Quaker Village HOA at Settlement From Buyer. One Time Capital Contribution Fee of $1,695 Due to Hershey's Mill Master Association at Settlement From Buyer.***
Last Agent to Sell the Property
LILLIAN WILLIS
Wagner Real Estate License #TREND:196698 Listed on: 11/23/2015
Home Details
Home Type
- Single Family
Est. Annual Taxes
- $6,000
Year Built
- Built in 1997
Lot Details
- 1,860 Sq Ft Lot
- Level Lot
- Property is in good condition
- Property is zoned R2
HOA Fees
- $408 Monthly HOA Fees
Parking
- 2 Car Direct Access Garage
- 1 Open Parking Space
- Garage Door Opener
Home Design
- Rambler Architecture
- Shingle Roof
- Stone Siding
- Vinyl Siding
- Concrete Perimeter Foundation
Interior Spaces
- 1,788 Sq Ft Home
- Property has 1 Level
- Ceiling height of 9 feet or more
- Family Room
- Living Room
- Dining Room
- Basement Fills Entire Space Under The House
- Laundry on main level
Kitchen
- Eat-In Kitchen
- Butlers Pantry
- Self-Cleaning Oven
- Dishwasher
- Kitchen Island
- Disposal
Flooring
- Wood
- Wall to Wall Carpet
Bedrooms and Bathrooms
- 2 Bedrooms
- En-Suite Primary Bedroom
- En-Suite Bathroom
- 2 Full Bathrooms
- Walk-in Shower
Outdoor Features
- Deck
Utilities
- Forced Air Heating and Cooling System
- Heating System Uses Gas
- Underground Utilities
- Natural Gas Water Heater
- Septic Tank
- Community Sewer or Septic
- Cable TV Available
Listing and Financial Details
- Tax Lot 0211
- Assessor Parcel Number 53-03 -0211
Community Details
Overview
- Senior Community
- Association fees include pool(s), common area maintenance, exterior building maintenance, lawn maintenance, snow removal, trash, sewer, parking fee, all ground fee, management, alarm system
- $1,223 Other One-Time Fees
- Built by K. HOVNANIAN
- Hersheys Mill Subdivision, Elm Floorplan
Recreation
- Tennis Courts
- Community Pool
Ownership History
Purchase Details
Home Financials for this Owner
Home Financials are based on the most recent Mortgage that was taken out on this home.Purchase Details
Home Financials for this Owner
Home Financials are based on the most recent Mortgage that was taken out on this home.Similar Homes in West Chester, PA
Home Values in the Area
Average Home Value in this Area
Purchase History
| Date | Type | Sale Price | Title Company |
|---|---|---|---|
| Deed | $418,500 | Attorney | |
| Deed | $242,237 | -- |
Mortgage History
| Date | Status | Loan Amount | Loan Type |
|---|---|---|---|
| Open | $750,000 | Reverse Mortgage Home Equity Conversion Mortgage | |
| Closed | $140,000 | New Conventional | |
| Previous Owner | $250,000 | Credit Line Revolving | |
| Previous Owner | $50,000 | No Value Available |
Property History
| Date | Event | Price | Change | Sq Ft Price |
|---|---|---|---|---|
| 06/25/2025 06/25/25 | Pending | -- | -- | -- |
| 06/24/2025 06/24/25 | For Sale | $699,999 | +67.3% | $213 / Sq Ft |
| 01/19/2016 01/19/16 | Sold | $418,500 | -2.7% | $234 / Sq Ft |
| 12/12/2015 12/12/15 | Pending | -- | -- | -- |
| 11/23/2015 11/23/15 | For Sale | $430,000 | -- | $240 / Sq Ft |
Tax History Compared to Growth
Tax History
| Year | Tax Paid | Tax Assessment Tax Assessment Total Assessment is a certain percentage of the fair market value that is determined by local assessors to be the total taxable value of land and additions on the property. | Land | Improvement |
|---|---|---|---|---|
| 2024 | $6,899 | $240,080 | $45,520 | $194,560 |
| 2023 | $6,899 | $240,080 | $45,520 | $194,560 |
| 2022 | $6,689 | $240,080 | $45,520 | $194,560 |
| 2021 | $6,593 | $240,080 | $45,520 | $194,560 |
| 2020 | $6,550 | $240,080 | $45,520 | $194,560 |
| 2019 | $6,456 | $240,080 | $45,520 | $194,560 |
| 2018 | $6,315 | $240,080 | $45,520 | $194,560 |
| 2017 | $6,174 | $240,080 | $45,520 | $194,560 |
| 2016 | $5,521 | $240,080 | $45,520 | $194,560 |
| 2015 | $5,521 | $240,080 | $45,520 | $194,560 |
| 2014 | $5,521 | $240,080 | $45,520 | $194,560 |
Agents Affiliated with this Home
-
Elizabeth Rafferty

Seller's Agent in 2025
Elizabeth Rafferty
Engel & Völkers
(610) 808-9188
67 Total Sales
-
L
Seller's Agent in 2016
LILLIAN WILLIS
Wagner Real Estate
-
Monica Connolly
M
Seller Co-Listing Agent in 2016
Monica Connolly
RE/MAX
(610) 864-6179
Map
Source: Bright MLS
MLS Number: 1003572277
APN: 53-003-0211.0000
- 1460 Quaker Ridge
- 971 Cornwallis Dr
- 1420 E Boot Rd
- 431 Eaton Way
- 383 Eaton Way
- 331 Devon Way
- 960 Kennett Way
- 1076 Kennett Way
- 562 Franklin Way
- 689 Heatherton Ln
- 1243 Princeton Ln
- 1602 Ulster Ln
- 1419 Mill Creek Dr
- 244 Chatham Way
- 1200 Waterford Rd
- 86 Ashton Way
- 66 Ashton Way
- 74 Ashton Way
- 1713 Yardley Dr
- 1215 Youngs Rd
