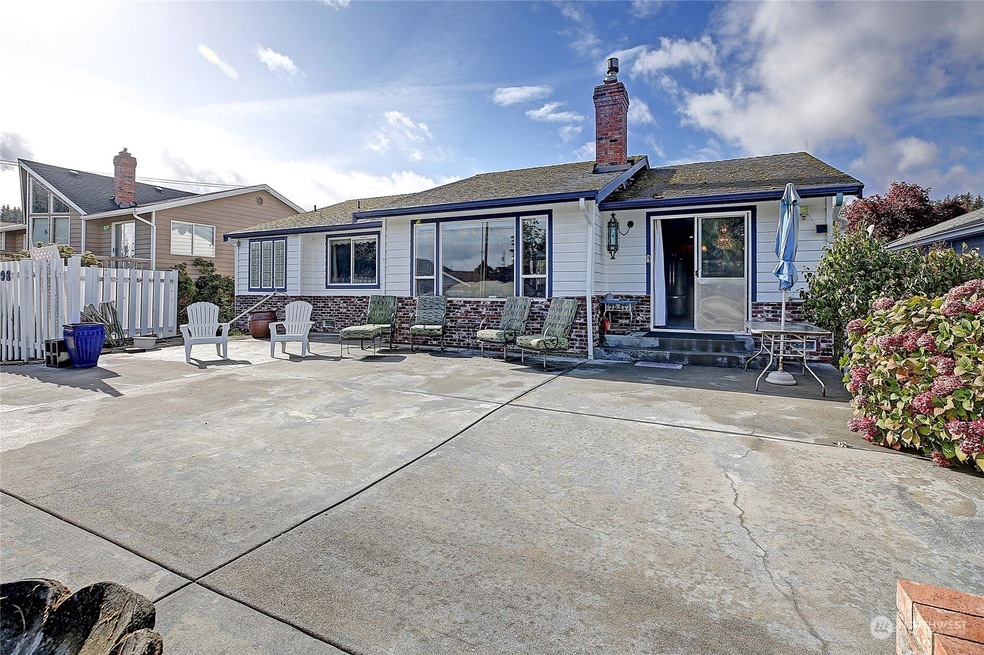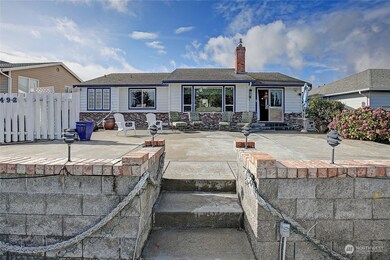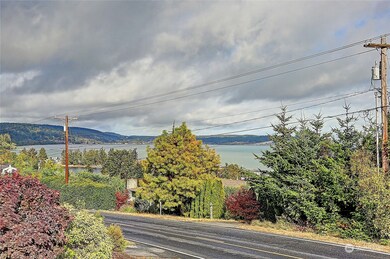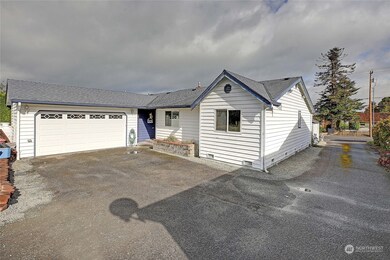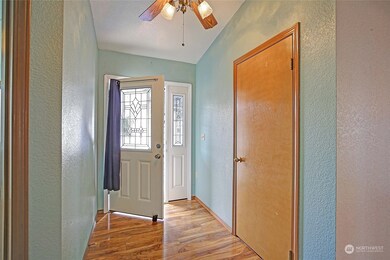
$590,000
- 3 Beds
- 2 Baths
- 1,371 Sq Ft
- 1529 Thompson Dr
- Camano Island, WA
Price Reduction! Pride of Ownership! This rambler is in exceptional condition, including a Brand New Roof with Transferrable Warranty. Features include 3 beds and 2 baths, vaulted ceilings in the living room and kitchen. Spacious Main bedroom has walk-in closet, large bathroom with shower and a jetted tub. Another full bath serves the rest of the house, like new condition. Kitchen is open,
Michael Ofstad Windermere Real Estate/CIR
