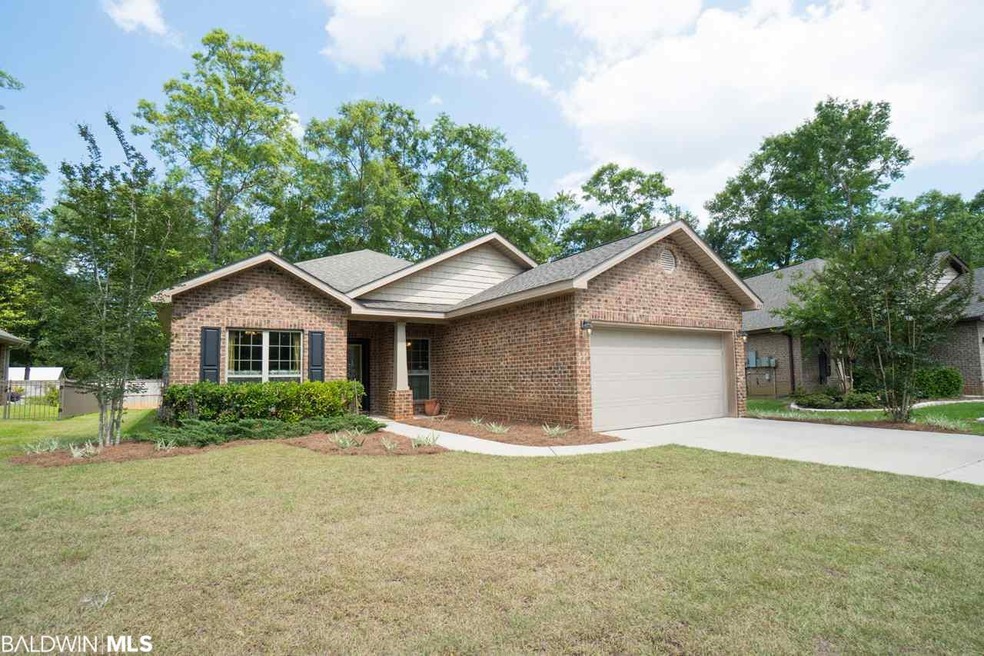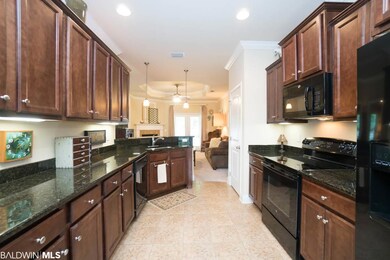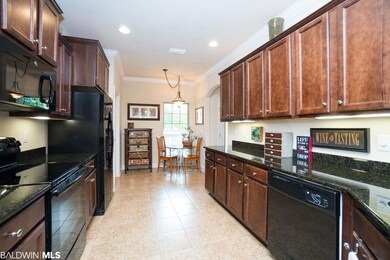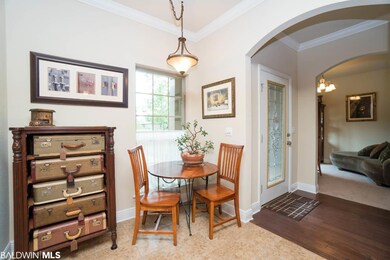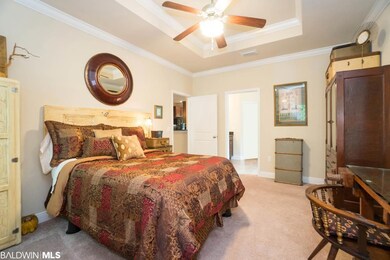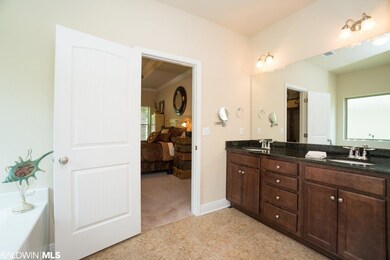
Highlights
- Lake Front
- Craftsman Architecture
- High Ceiling
- Gated Community
- Wood Flooring
- Covered patio or porch
About This Home
As of July 2018This turn-key 3 bedroom 2 bathroom home is located in the well sought after Cypress Gates community. From your kitchen and dining room you will have a direct captivating view of the community lake. The eat-in kitchen features granite counter tops, walnut cabinets and tile floors. The extra room at the front of the home can be used as a formal dining room or office. This home features 9 ft. tray ceilings and crown molding located in the master bedroom and living room. Master bath boasts separate shower and tub. Additional upgrades through out this home including granite counter tops in both bathrooms, a gas fireplace in living room, and ceiling fans located throughout the home and outside porch. You will enjoy your summer nights on your large covered patio.
Home Details
Home Type
- Single Family
Est. Annual Taxes
- $546
Year Built
- Built in 2014
Lot Details
- Lot Dimensions are 56.4 x 112.3
- Lake Front
- Partially Fenced Property
HOA Fees
- $38 Monthly HOA Fees
Home Design
- Craftsman Architecture
- Brick Exterior Construction
- Slab Foundation
- Composition Roof
- Wood Siding
Interior Spaces
- 1,596 Sq Ft Home
- 1-Story Property
- High Ceiling
- ENERGY STAR Qualified Ceiling Fan
- Ceiling Fan
- Double Pane Windows
- Window Treatments
- Entrance Foyer
- Living Room with Fireplace
- Dining Room
- Storage
- Utility Room
Kitchen
- Breakfast Area or Nook
- Electric Range
- Microwave
- Dishwasher
- Disposal
Flooring
- Wood
- Carpet
- Tile
Bedrooms and Bathrooms
- 3 Bedrooms
- Split Bedroom Floorplan
- En-Suite Primary Bedroom
- Walk-In Closet
- 2 Full Bathrooms
- Dual Vanity Sinks in Primary Bathroom
- Garden Bath
- Separate Shower
Laundry
- Dryer
- Washer
Home Security
- Fire and Smoke Detector
- Termite Clearance
Parking
- 2 Car Attached Garage
- Automatic Garage Door Opener
Outdoor Features
- Access To Lake
- Covered patio or porch
Schools
- Foley Elementary School
- Foley Middle School
- Foley High School
Additional Features
- Energy-Efficient Appliances
- Central Heating and Cooling System
Listing and Financial Details
- Assessor Parcel Number 54-04-20-3-000-001.041
Community Details
Overview
- Association fees include management, common area maintenance, pest control, reserve funds, security
- Cypress Gates Subdivision
- The community has rules related to covenants, conditions, and restrictions
Security
- Gated Community
Ownership History
Purchase Details
Home Financials for this Owner
Home Financials are based on the most recent Mortgage that was taken out on this home.Purchase Details
Purchase Details
Home Financials for this Owner
Home Financials are based on the most recent Mortgage that was taken out on this home.Purchase Details
Similar Homes in Foley, AL
Home Values in the Area
Average Home Value in this Area
Purchase History
| Date | Type | Sale Price | Title Company |
|---|---|---|---|
| Warranty Deed | $187,000 | None Available | |
| Interfamily Deed Transfer | $77,500 | None Available | |
| Warranty Deed | $154,775 | Dhi | |
| Warranty Deed | $78,649 | Alt |
Mortgage History
| Date | Status | Loan Amount | Loan Type |
|---|---|---|---|
| Open | $159,200 | New Conventional | |
| Closed | $149,600 | New Conventional |
Property History
| Date | Event | Price | Change | Sq Ft Price |
|---|---|---|---|---|
| 07/20/2018 07/20/18 | Sold | $187,000 | -3.9% | $117 / Sq Ft |
| 06/25/2018 06/25/18 | Pending | -- | -- | -- |
| 05/10/2018 05/10/18 | For Sale | $194,500 | +25.7% | $122 / Sq Ft |
| 04/30/2014 04/30/14 | Sold | $154,775 | 0.0% | $100 / Sq Ft |
| 03/31/2014 03/31/14 | Pending | -- | -- | -- |
| 05/02/2013 05/02/13 | For Sale | $154,775 | -- | $100 / Sq Ft |
Tax History Compared to Growth
Tax History
| Year | Tax Paid | Tax Assessment Tax Assessment Total Assessment is a certain percentage of the fair market value that is determined by local assessors to be the total taxable value of land and additions on the property. | Land | Improvement |
|---|---|---|---|---|
| 2024 | $683 | $26,480 | $3,860 | $22,620 |
| 2023 | $704 | $27,280 | $4,540 | $22,740 |
| 2022 | $576 | $22,460 | $0 | $0 |
| 2021 | $505 | $19,620 | $0 | $0 |
| 2020 | $583 | $19,040 | $0 | $0 |
| 2019 | $576 | $18,820 | $0 | $0 |
| 2018 | $546 | $16,540 | $0 | $0 |
| 2017 | $575 | $17,420 | $0 | $0 |
| 2016 | $547 | $16,580 | $0 | $0 |
| 2015 | $509 | $15,420 | $0 | $0 |
| 2014 | $401 | $12,160 | $0 | $0 |
| 2013 | -- | $3,600 | $0 | $0 |
Agents Affiliated with this Home
-

Seller's Agent in 2018
Aspen Schmidt
MarMac Real Estate Coastal
(720) 275-2207
42 Total Sales
-

Buyer's Agent in 2018
Jill Delamore
Mobile Bay Realty
(251) 209-9385
83 Total Sales
-
N
Seller's Agent in 2014
Non Member
Non Member Office
Map
Source: Baldwin REALTORS®
MLS Number: 269366
APN: 54-04-20-3-000-001.041
- 1476 Surrey Loop
- 1468 Surrey Loop
- 1464 Surrey Loop
- 1234 Surrey Loop
- 1251 Surrey Loop
- 1424 Surrey Loop
- 1391 Surrey Loop
- 321 W Fern Ave
- 1388 Surrey Loop
- 317 W Rosetta Ave
- 317 W Rosetta Ave Unit 10
- 517 W Ariel Ave
- 215 W Palm Ave
- 987 Gibson Ct
- 411 W Camphor Ave
- 1439 Majesty Loop
- 409 W Camphor Ave
- 1407 N Alston St
- 117 W Camphor Ave
- 117 W Camphor Ave Unit 11
