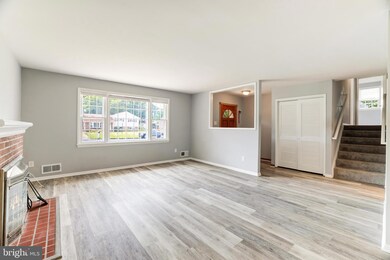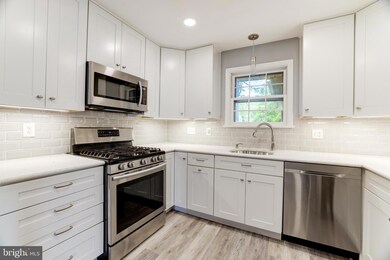
14920 Carlbern Dr Centreville, VA 20120
Highlights
- Deck
- Recreation Room
- 1 Fireplace
- Westfield High School Rated A-
- Traditional Floor Plan
- No HOA
About This Home
As of October 2024Welcome home to this beautifully updated home on a .25 acre lot in conveniently located in the Country Club Manor community of Centreville. The main level living space with updated flooring & fireplace leads into the separate dining room. The kitchen was renovated in 2020 & features white cabinetry, stainless steel appliances & upgraded countertops. The upper level features three spacious bedrooms with hardwood floors & updated full bath. The spacious lower level features a recreation room, 4th bedroom/home office, second full bath & storage space. The outdoor living space includes a large screened in porch & deck overlooking rear yard with shed too! Updated roof & more. No HOA! Incredible location near schools, shopping, dining & commuter routes.
Last Agent to Sell the Property
Pearson Smith Realty, LLC License #0225083535 Listed on: 06/18/2024

Home Details
Home Type
- Single Family
Est. Annual Taxes
- $6,540
Year Built
- Built in 1967
Lot Details
- 0.25 Acre Lot
- Property is in very good condition
- Property is zoned 121
Parking
- Driveway
Home Design
- Split Level Home
- Slab Foundation
- Frame Construction
Interior Spaces
- Property has 3 Levels
- Traditional Floor Plan
- 1 Fireplace
- Family Room Off Kitchen
- Living Room
- Formal Dining Room
- Recreation Room
- Basement
- Walk-Up Access
Kitchen
- Stove
- Microwave
- Dishwasher
- Upgraded Countertops
Bedrooms and Bathrooms
Laundry
- Dryer
- Washer
Outdoor Features
- Deck
- Screened Patio
- Porch
Schools
- Deer Park Elementary School
- Stone Middle School
- Westfield High School
Utilities
- Forced Air Heating and Cooling System
- Natural Gas Water Heater
Community Details
- No Home Owners Association
- Country Club Manor Subdivision
Listing and Financial Details
- Tax Lot 41
- Assessor Parcel Number 0532 02010041
Ownership History
Purchase Details
Home Financials for this Owner
Home Financials are based on the most recent Mortgage that was taken out on this home.Purchase Details
Home Financials for this Owner
Home Financials are based on the most recent Mortgage that was taken out on this home.Purchase Details
Home Financials for this Owner
Home Financials are based on the most recent Mortgage that was taken out on this home.Purchase Details
Home Financials for this Owner
Home Financials are based on the most recent Mortgage that was taken out on this home.Similar Homes in Centreville, VA
Home Values in the Area
Average Home Value in this Area
Purchase History
| Date | Type | Sale Price | Title Company |
|---|---|---|---|
| Deed | $686,800 | Ekko Title | |
| Warranty Deed | $690,000 | Fidelity National Title | |
| Gift Deed | -- | Stewart Title Guaranty Co | |
| Warranty Deed | $470,000 | -- |
Mortgage History
| Date | Status | Loan Amount | Loan Type |
|---|---|---|---|
| Open | $652,460 | New Conventional | |
| Previous Owner | $552,000 | New Conventional | |
| Previous Owner | $241,800 | New Conventional | |
| Previous Owner | $332,000 | New Conventional |
Property History
| Date | Event | Price | Change | Sq Ft Price |
|---|---|---|---|---|
| 10/24/2024 10/24/24 | Sold | $686,800 | +1.0% | $540 / Sq Ft |
| 09/25/2024 09/25/24 | Pending | -- | -- | -- |
| 09/24/2024 09/24/24 | For Sale | $680,000 | 0.0% | $534 / Sq Ft |
| 09/24/2024 09/24/24 | Off Market | $680,000 | -- | -- |
| 08/30/2024 08/30/24 | Price Changed | $680,000 | -1.4% | $534 / Sq Ft |
| 08/20/2024 08/20/24 | For Sale | $690,000 | 0.0% | $542 / Sq Ft |
| 08/05/2024 08/05/24 | Sold | $690,000 | +10.4% | $412 / Sq Ft |
| 07/09/2024 07/09/24 | For Sale | $625,000 | 0.0% | $374 / Sq Ft |
| 06/19/2024 06/19/24 | Off Market | $625,000 | -- | -- |
Tax History Compared to Growth
Tax History
| Year | Tax Paid | Tax Assessment Tax Assessment Total Assessment is a certain percentage of the fair market value that is determined by local assessors to be the total taxable value of land and additions on the property. | Land | Improvement |
|---|---|---|---|---|
| 2024 | $6,540 | $564,500 | $250,000 | $314,500 |
| 2023 | $6,140 | $544,100 | $250,000 | $294,100 |
| 2022 | $5,760 | $503,700 | $225,000 | $278,700 |
| 2021 | $5,149 | $438,810 | $200,000 | $238,810 |
| 2020 | $4,995 | $422,090 | $190,000 | $232,090 |
| 2019 | $4,856 | $410,280 | $185,000 | $225,280 |
| 2018 | $4,532 | $394,050 | $175,000 | $219,050 |
| 2017 | $4,429 | $381,440 | $170,000 | $211,440 |
| 2016 | $4,419 | $381,440 | $170,000 | $211,440 |
| 2015 | $4,136 | $370,600 | $165,000 | $205,600 |
| 2014 | $3,952 | $354,930 | $160,000 | $194,930 |
Agents Affiliated with this Home
-
Bishal Karki

Seller's Agent in 2024
Bishal Karki
DMV Realty, INC.
(703) 270-0589
19 in this area
214 Total Sales
-
Benjamin Heisler

Seller's Agent in 2024
Benjamin Heisler
Pearson Smith Realty, LLC
(703) 727-7950
2 in this area
159 Total Sales
-
Lisa Nelson

Buyer's Agent in 2024
Lisa Nelson
Nelson Realty Group LLC
(703) 217-4798
2 in this area
32 Total Sales
-
Beth Anspach

Buyer's Agent in 2024
Beth Anspach
Pearson Smith Realty, LLC
(703) 606-9908
1 in this area
108 Total Sales
Map
Source: Bright MLS
MLS Number: VAFX2183908
APN: 0532-02010041
- 14926 Greymont Dr
- 15007 Carlbern Dr
- 5602 Euphrates Ct
- 14825 Carlbern Dr
- 14808 Cranoke St
- 15018 Carlbern Dr
- 15020 Carlbern Dr
- 14906 Cranoke St
- 5616 Schoolfield Ct
- 5429 Clubside Ln
- 14700 Cranoke St
- 5405 Clubside Ln
- 14617 Lock Dr
- 14758 Flower Hill Dr
- 14680 Stone Crossing Ct
- 13933-13937 Braddock Rd
- 14617 Woodspring Ct
- 5705 Croatan Ct
- 14434 N Slope St
- 14621 Stream Pond Dr






