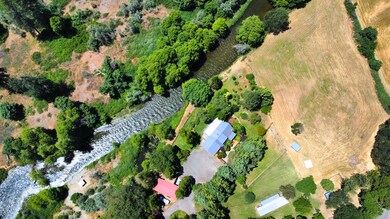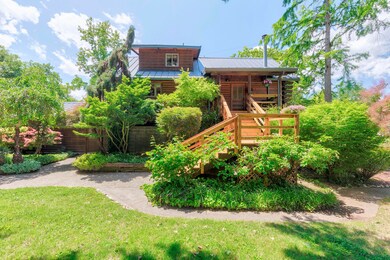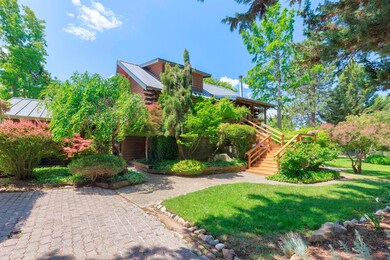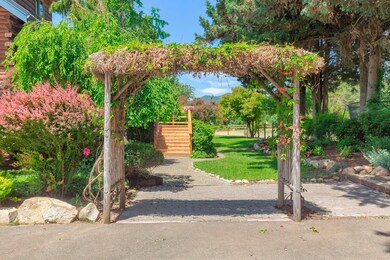
14921 N Applegate Rd Grants Pass, OR 97527
Highlights
- Guest House
- No Units Above
- RV or Boat Parking
- Horse Property
- Second Garage
- Gated Parking
About This Home
As of August 2023Welcome to this one-of-a-kind riverfront retreat, a haven for outdoor enthusiasts, boasting complete privacy and unspoiled river views. The property houses a main residence and a 540sqft guesthouse, complete with cutting-edge amenities like integrated Wi-Fi, fiber optics, heated floors, an automated backup generator, and a 700-bottle wine cellar. Water system is upgraded and includes filtration and softening, ensuring water quality. Step outside to lush, irrigated organic landscaping, a mature orchard with a bounty of fruits, and raised gardens with automated watering. A field, ready for a barn or greenhouse, comes with electricity and water access. Solar power with automated tracking, private river access, and a unique swimming hole complete this paradise. This secluded property promises you complete privacy, perfect for hunting or simply enjoying peaceful moments amidst sunrises, sunsets and all the beauty that nature has to offer.
Last Agent to Sell the Property
Aei Group
eXp Realty, LLC License #201225333/200802201 Listed on: 06/20/2023
Home Details
Home Type
- Single Family
Est. Annual Taxes
- $2,612
Year Built
- Built in 1981
Lot Details
- 20.1 Acre Lot
- River Front
- No Common Walls
- No Units Located Below
- Poultry Coop
- Fenced
- Drip System Landscaping
- Native Plants
- Level Lot
- Front and Back Yard Sprinklers
- Garden
- Property is zoned EFU, EFU
Parking
- 2 Car Garage
- Second Garage
- Garage Door Opener
- Driveway
- Gated Parking
- RV or Boat Parking
Property Views
- River
- Mountain
- Territorial
Home Design
- Log Cabin
- Slab Foundation
- Frame Construction
- Metal Roof
- Log Siding
- Concrete Perimeter Foundation
Interior Spaces
- 2,916 Sq Ft Home
- 3-Story Property
- Open Floorplan
- Built-In Features
- Dry Bar
- Vaulted Ceiling
- Ceiling Fan
- Wood Burning Fireplace
- Double Pane Windows
- Wood Frame Window
- Mud Room
- Great Room with Fireplace
- Family Room
- Living Room with Fireplace
- Dining Room
- Home Office
- Loft
- Laundry Room
Kitchen
- Breakfast Area or Nook
- Eat-In Kitchen
- Breakfast Bar
- Double Oven
- Cooktop
- Dishwasher
- Kitchen Island
- Granite Countertops
- Disposal
Flooring
- Wood
- Tile
Bedrooms and Bathrooms
- 3 Bedrooms
- Double Master Bedroom
- Linen Closet
- Walk-In Closet
- Soaking Tub
Home Security
- Security System Owned
- Carbon Monoxide Detectors
- Fire and Smoke Detector
Eco-Friendly Details
- ENERGY STAR Qualified Equipment for Heating
- Solar owned by seller
- Smart Irrigation
Outdoor Features
- Horse Property
- Deck
- Patio
- Shed
- Storage Shed
Schools
- Applegate Elementary School
- Hidden Valley High School
Farming
- 4 Irrigated Acres
- Pasture
Utilities
- Ductless Heating Or Cooling System
- ENERGY STAR Qualified Air Conditioning
- Heating System Uses Wood
- Heat Pump System
- Radiant Heating System
- Baseboard Heating
- Power Generator
- Irrigation Water Rights
- Well
- Tankless Water Heater
- Hot Water Circulator
- Water Purifier
- Water Softener
- Septic Tank
- Leach Field
Additional Features
- Guest House
- In Flood Plain
Community Details
- No Home Owners Association
Listing and Financial Details
- Tax Lot 200
- Assessor Parcel Number 1-0306436
Ownership History
Purchase Details
Home Financials for this Owner
Home Financials are based on the most recent Mortgage that was taken out on this home.Purchase Details
Home Financials for this Owner
Home Financials are based on the most recent Mortgage that was taken out on this home.Purchase Details
Purchase Details
Similar Homes in Grants Pass, OR
Home Values in the Area
Average Home Value in this Area
Purchase History
| Date | Type | Sale Price | Title Company |
|---|---|---|---|
| Warranty Deed | $1,500,000 | First American Title | |
| Warranty Deed | $900,000 | Ticor Title Company Of Or | |
| Interfamily Deed Transfer | -- | None Available | |
| Warranty Deed | $650,000 | First American |
Mortgage History
| Date | Status | Loan Amount | Loan Type |
|---|---|---|---|
| Open | $400,000 | Credit Line Revolving | |
| Previous Owner | $100,000 | New Conventional | |
| Previous Owner | $100,000 | Credit Line Revolving | |
| Previous Owner | $510,400 | New Conventional |
Property History
| Date | Event | Price | Change | Sq Ft Price |
|---|---|---|---|---|
| 08/14/2023 08/14/23 | Sold | $1,500,000 | -14.3% | $514 / Sq Ft |
| 07/22/2023 07/22/23 | Pending | -- | -- | -- |
| 06/20/2023 06/20/23 | For Sale | $1,750,000 | +94.4% | $600 / Sq Ft |
| 07/17/2020 07/17/20 | Sold | $900,000 | -4.8% | $309 / Sq Ft |
| 05/30/2020 05/30/20 | Pending | -- | -- | -- |
| 04/29/2020 04/29/20 | For Sale | $945,000 | -- | $324 / Sq Ft |
Tax History Compared to Growth
Tax History
| Year | Tax Paid | Tax Assessment Tax Assessment Total Assessment is a certain percentage of the fair market value that is determined by local assessors to be the total taxable value of land and additions on the property. | Land | Improvement |
|---|---|---|---|---|
| 2025 | $2,831 | $272,675 | $18,065 | $254,610 |
| 2024 | $2,831 | $264,851 | $17,651 | $247,200 |
| 2023 | $2,689 | $257,260 | $17,250 | $240,010 |
| 2022 | $2,612 | $257,260 | $17,250 | $240,010 |
| 2021 | $2,574 | $249,894 | $16,864 | $233,030 |
| 2020 | $2,613 | $242,740 | $16,490 | $226,250 |
| 2019 | $2,523 | $229,041 | $15,771 | $213,270 |
| 2018 | $2,441 | $222,495 | $15,425 | $207,070 |
| 2017 | $2,395 | $222,495 | $15,425 | $207,070 |
| 2016 | $2,333 | $209,963 | $14,773 | $195,190 |
| 2015 | $2,259 | $209,963 | $14,773 | $195,190 |
| 2014 | $2,199 | $198,152 | $14,152 | $184,000 |
Agents Affiliated with this Home
-
A
Seller's Agent in 2023
Aei Group
eXp Realty, LLC
-
Eric Poole
E
Buyer's Agent in 2023
Eric Poole
Full Circle Real Estate
(541) 482-6868
291 Total Sales
-
Steve Bulifant
S
Buyer Co-Listing Agent in 2023
Steve Bulifant
Full Circle Real Estate
(541) 261-9101
11 Total Sales
-
Wade Squires

Seller's Agent in 2020
Wade Squires
RE/MAX
(541) 215-2314
65 Total Sales
-
Melinda Cubic
M
Buyer's Agent in 2020
Melinda Cubic
RE/MAX
(541) 476-9616
58 Total Sales
Map
Source: Oregon Datashare
MLS Number: 220166316
APN: 10306436
- 13990 N Applegate Rd
- 701 Messinger Rd
- 701 Messinger Rd
- 818 Slagle Creek Rd
- 199 Powell Creek Rd
- 16790 N Applegate Rd
- 17252 N Applegate Rd
- 321 Kubli Rd
- 17009 Williams Hwy
- 12748 Water Gap Rd
- 17013 Williams Hwy
- 320 Fields Rd
- 12019 Williams Hwy
- 255 Pine Tree Dr
- 858 Missouri Flat Rd
- 18485 N Applegate Rd
- 0 Humbug Cr Rd Unit 220200526
- 550 Thompson Creek Rd
- 233 Thompson Creek Rd
- 14553 Highway 238






