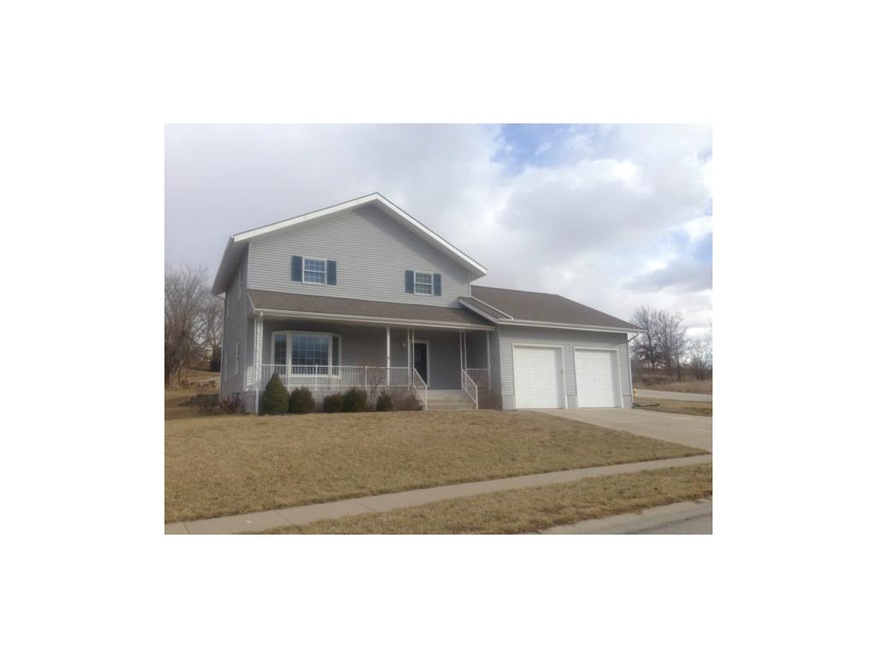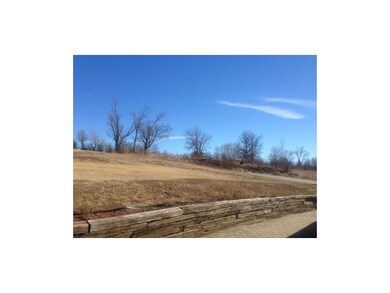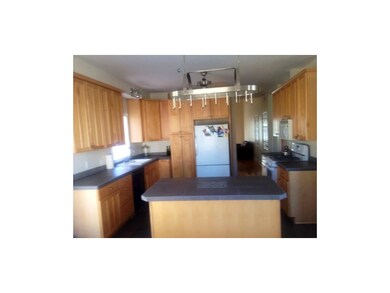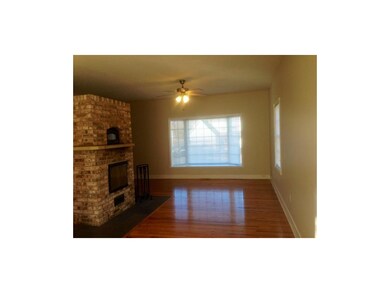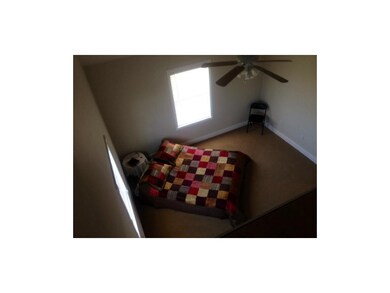14921 Pine View Dr Grandview, MO 64030
Highlights
- Contemporary Architecture
- Wood Flooring
- Corner Lot
- Vaulted Ceiling
- Whirlpool Bathtub
- Some Wood Windows
About This Home
As of July 2024Energy efficient structured insulated panels. Vinyl siding. Low utility bills, huge patio & covered porch. Euro design. Masonry wood heater w/pizza oven, 9' vaulted ceilings, hardwood & tile floors, Kraftsmaid cabinets, wired loft in Mstr Bedrm, Jacuzzi Tub. Unfin Bsmt: 9' ceiling egress window, bath rough-out, concrete storm shelter/wine cellar. Pella insulated tilt down windows. New paint. High efficiency gas furnace. Gas range & microwave hood. Main floor laundry/pantry. Washer/dryer & freezer convey w/full price offer. Convenient location. Close to Honeywell plant, IHOPU. Qualified buys please.
Last Agent to Sell the Property
Ryan Gehris
USREALTY.COM LLP License #2008005402
Home Details
Home Type
- Single Family
Est. Annual Taxes
- $1,907
Year Built
- Built in 2002
Parking
- 2 Car Attached Garage
- Front Facing Garage
- Garage Door Opener
Home Design
- Contemporary Architecture
- Composition Roof
- Vinyl Siding
Interior Spaces
- 2,128 Sq Ft Home
- Vaulted Ceiling
- Ceiling Fan
- Wood Burning Fireplace
- Some Wood Windows
- Family Room
- Living Room with Fireplace
- Dining Room with Fireplace
- Open Floorplan
- Gas Dryer Hookup
Kitchen
- Gas Oven or Range
- Recirculated Exhaust Fan
- Dishwasher
- Kitchen Island
- Disposal
Flooring
- Wood
- Carpet
Bedrooms and Bathrooms
- 3 Bedrooms
- Walk-In Closet
- Whirlpool Bathtub
Basement
- Basement Fills Entire Space Under The House
- Sump Pump
- Basement Window Egress
Home Security
- Storm Doors
- Fire and Smoke Detector
Schools
- Belvidere Elementary School
- Grandview High School
Utilities
- Forced Air Heating and Cooling System
- Heating System Uses Natural Gas
Additional Features
- Enclosed patio or porch
- Corner Lot
- City Lot
Community Details
- Shalimar South Subdivision
Listing and Financial Details
- Assessor Parcel Number 67-710-12-20-00-0-00-000
Ownership History
Purchase Details
Home Financials for this Owner
Home Financials are based on the most recent Mortgage that was taken out on this home.Purchase Details
Home Financials for this Owner
Home Financials are based on the most recent Mortgage that was taken out on this home.Purchase Details
Home Financials for this Owner
Home Financials are based on the most recent Mortgage that was taken out on this home.Purchase Details
Home Financials for this Owner
Home Financials are based on the most recent Mortgage that was taken out on this home.Purchase Details
Map
Home Values in the Area
Average Home Value in this Area
Purchase History
| Date | Type | Sale Price | Title Company |
|---|---|---|---|
| Warranty Deed | -- | Chicago Title | |
| Warranty Deed | -- | Continental Title | |
| Warranty Deed | -- | Secured Title | |
| Warranty Deed | -- | Chicago | |
| Corporate Deed | -- | Stewart Title |
Mortgage History
| Date | Status | Loan Amount | Loan Type |
|---|---|---|---|
| Open | $11,389 | No Value Available | |
| Open | $284,747 | FHA | |
| Previous Owner | $168,935 | VA | |
| Previous Owner | $160,375 | VA | |
| Previous Owner | $127,344 | VA | |
| Previous Owner | $128,000 | VA | |
| Previous Owner | $92,800 | New Conventional | |
| Previous Owner | $152,000 | Unknown |
Property History
| Date | Event | Price | Change | Sq Ft Price |
|---|---|---|---|---|
| 07/15/2024 07/15/24 | Sold | -- | -- | -- |
| 05/30/2024 05/30/24 | Pending | -- | -- | -- |
| 05/09/2024 05/09/24 | For Sale | $299,000 | +92.9% | $148 / Sq Ft |
| 11/30/2018 11/30/18 | Sold | -- | -- | -- |
| 09/30/2018 09/30/18 | Pending | -- | -- | -- |
| 09/25/2018 09/25/18 | Price Changed | $155,000 | -8.8% | $126 / Sq Ft |
| 08/10/2018 08/10/18 | For Sale | $169,900 | +24.2% | $138 / Sq Ft |
| 08/07/2014 08/07/14 | Sold | -- | -- | -- |
| 06/18/2014 06/18/14 | Pending | -- | -- | -- |
| 02/03/2014 02/03/14 | For Sale | $136,800 | +15.1% | $64 / Sq Ft |
| 01/04/2012 01/04/12 | Sold | -- | -- | -- |
| 11/09/2011 11/09/11 | Pending | -- | -- | -- |
| 10/17/2011 10/17/11 | For Sale | $118,900 | -- | $57 / Sq Ft |
Tax History
| Year | Tax Paid | Tax Assessment Tax Assessment Total Assessment is a certain percentage of the fair market value that is determined by local assessors to be the total taxable value of land and additions on the property. | Land | Improvement |
|---|---|---|---|---|
| 2024 | $4,176 | $52,250 | $6,031 | $46,219 |
| 2023 | $4,176 | $52,250 | $6,031 | $46,219 |
| 2022 | $3,442 | $40,090 | $4,503 | $35,587 |
| 2021 | $3,439 | $40,090 | $4,503 | $35,587 |
| 2020 | $2,950 | $36,422 | $4,503 | $31,919 |
| 2019 | $2,845 | $36,422 | $4,503 | $31,919 |
| 2018 | $2,157 | $25,697 | $3,352 | $22,345 |
| 2017 | $1,915 | $25,697 | $3,352 | $22,345 |
| 2016 | $1,915 | $22,345 | $3,057 | $19,288 |
| 2014 | $1,904 | $21,907 | $2,997 | $18,910 |
Source: Heartland MLS
MLS Number: 1866434
APN: 67-710-12-20-00-0-00-000
- 15016 Fuller Ave
- 6205 E 150th Terrace
- 6017 E 149th St
- 6105 E 148th Terrace
- 15204 Bellaire Ave
- 14707 Bellaire Ave
- 6008 E 151 Terrace
- 5812 E 149th St
- 6303 E 154th Terrace
- 14324 Overhill Ave
- 14132 Merrywood Cir
- 14140 Saint Andrews Dr
- 14124 Saint Andrews Dr
- 6602 E 140th Place
- 14006 Dunoon St
- 14106 Southern Rd
- 13923 Falkirk Cir
- 16010 Allen Ave
- 5211 E 141st St
- 15811 Valentine Ave
